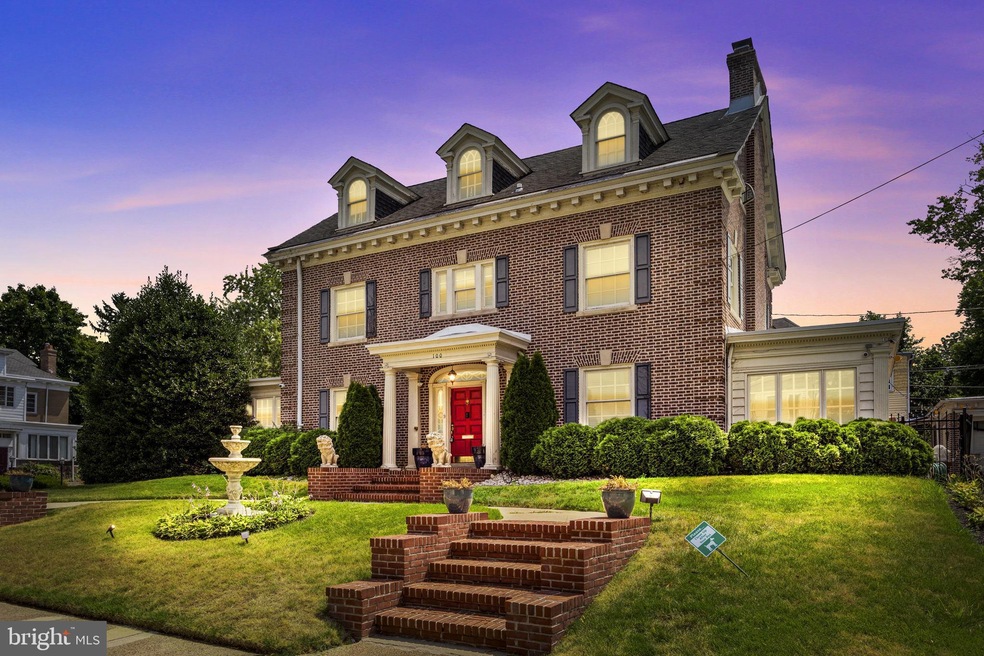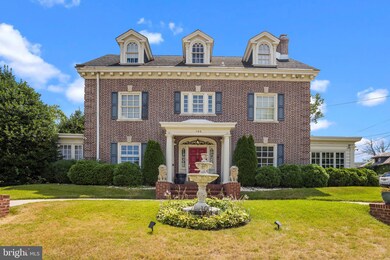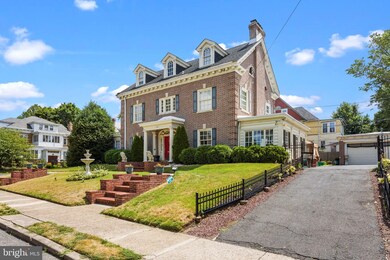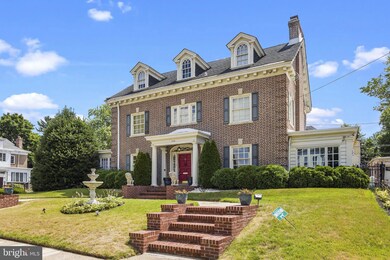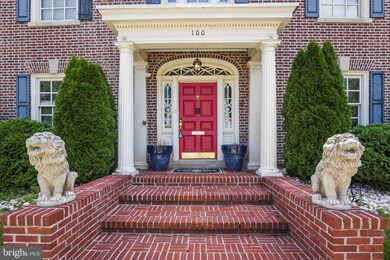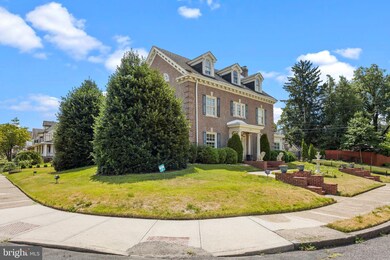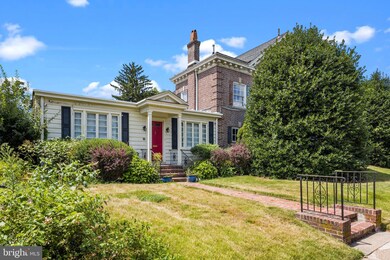
855 Berkeley Ave Trenton, NJ 08618
Berkeley Square & Parkside NeighborhoodHighlights
- Second Kitchen
- Marble Flooring
- Corner Lot
- Colonial Architecture
- 2 Fireplaces
- Terrace
About This Home
As of November 2022Welcome to 855 Berkeley Ave, also known as 100 S Gouvernor Ave. If you are looking for stately elegance and great use of space, look no further! This home is situated on a lovely corner lot and is meticulously maintained. Enter into the regal foyer with tasteful tile reflecting the light of the elegant crystal chandelier above. To the left find a spacious dining room with beautiful original hardwood floors. Beyond, find a spacious home office which has an array of windows welcoming natural light in the workspace. You'll also notice the security system here which is extensive and gives views around the entire home for peace of mind. Back on the other side of the foyer take in the preserved majesty of this stately living room, complete with original hardwood floors, a two sided wood burning fireplace which is adorned by the ornate and well preserved mantle which is original to the home.
Beyond the working fireplace find an enclosed porch sitting area complete with intricate moulding and an indoor fountain. This home truly has everything you could ask for! Three Floors of living space with massive bedrooms, a complete in-law suite, finished full basement which has been segmented into a workout room, game/theater room, salon room and storage area complete with a walk-out bilko doors. The updated kitchen will not disappoint w/ 42" cabinets, granite countertops, stainless-steel appliances, eat-in area and a full walk-in pantry. The powder room is fully updated and inviting. The second floor offers three Bedrooms. The master bedroom has en-suite Bath while the second and third bedrooms have access to a Jack and Jill full bathroom. The third floor has a massive great room currently being utilized as a bedroom. Adjacent to this room is an additional bedroom as well as a full bath. The attached apartment w/ kitchen, LR, BR and Full bath has many possibilities: Home Office, Professional Office, Mother/Daughter or income producing Rental Unit (which would require a variance from twp.). Outside, be welcomed onto the inviting patio which provides unparalleled ability to entertain your guests. The concrete patio is adorned with charming hanging lights and comes complete with an array of furniture (negotiable) as well as a grill and flat-top grill (negotiable). The two-car garage can be used for parking or as an indoor movie theater as it is currently set up with screen and projector (included). It even has a wood burning stove so you can utilize this awesome space year-round! The gated driveway comes with an automatic gate opener and can park four cars. Close to State Capital Buildings, train and major Highway access. This home is a must see gem and truly one of a kind!
Home Details
Home Type
- Single Family
Est. Annual Taxes
- $12,966
Year Built
- Built in 1918 | Remodeled in 2008
Lot Details
- 0.29 Acre Lot
- Lot Dimensions are 100.00 x 125.00
- Landscaped
- Extensive Hardscape
- Corner Lot
- Historic Home
- Property is zoned HIST
Parking
- 1 Car Detached Garage
- Oversized Parking
- Parking Storage or Cabinetry
- Lighted Parking
- Side Facing Garage
- Driveway
- On-Street Parking
Home Design
- Colonial Architecture
- Brick Exterior Construction
- Asphalt Roof
Interior Spaces
- 3,692 Sq Ft Home
- Property has 3 Levels
- Built-In Features
- Chair Railings
- Crown Molding
- Ceiling Fan
- 2 Fireplaces
- Family Room
- Living Room
- Formal Dining Room
Kitchen
- Second Kitchen
- Eat-In Kitchen
- Gas Oven or Range
- Built-In Microwave
- Dishwasher
- Stainless Steel Appliances
- Upgraded Countertops
Flooring
- Wood
- Laminate
- Marble
- Tile or Brick
Bedrooms and Bathrooms
- En-Suite Primary Bedroom
- Cedar Closet
Laundry
- Laundry Room
- Laundry on lower level
- Front Loading Washer
- Gas Dryer
Finished Basement
- Heated Basement
- Basement Fills Entire Space Under The House
- Walk-Up Access
- Interior and Exterior Basement Entry
- Crawl Space
Outdoor Features
- Brick Porch or Patio
- Terrace
- Exterior Lighting
Utilities
- Cooling System Utilizes Natural Gas
- Window Unit Cooling System
- Radiator
- Hot Water Baseboard Heater
- Natural Gas Water Heater
Community Details
- No Home Owners Association
- Berkeley Square Subdivision
Listing and Financial Details
- Tax Lot 00014
- Assessor Parcel Number 11-31901-00014
Ownership History
Purchase Details
Home Financials for this Owner
Home Financials are based on the most recent Mortgage that was taken out on this home.Purchase Details
Home Financials for this Owner
Home Financials are based on the most recent Mortgage that was taken out on this home.Purchase Details
Home Financials for this Owner
Home Financials are based on the most recent Mortgage that was taken out on this home.Purchase Details
Home Financials for this Owner
Home Financials are based on the most recent Mortgage that was taken out on this home.Purchase Details
Home Financials for this Owner
Home Financials are based on the most recent Mortgage that was taken out on this home.Similar Homes in the area
Home Values in the Area
Average Home Value in this Area
Purchase History
| Date | Type | Sale Price | Title Company |
|---|---|---|---|
| Deed | $485,000 | Aston Title Group | |
| Deed | $350,000 | Title Evolution Llc | |
| Deed | $330,000 | -- | |
| Deed | $290,000 | -- | |
| Deed | $158,000 | -- |
Mortgage History
| Date | Status | Loan Amount | Loan Type |
|---|---|---|---|
| Open | $388,000 | New Conventional | |
| Previous Owner | $31,290 | FHA | |
| Previous Owner | $343,680 | FHA | |
| Previous Owner | $241,906 | New Conventional | |
| Previous Owner | $264,000 | No Value Available | |
| Previous Owner | $246,500 | No Value Available | |
| Previous Owner | $126,000 | No Value Available |
Property History
| Date | Event | Price | Change | Sq Ft Price |
|---|---|---|---|---|
| 11/08/2022 11/08/22 | Sold | $485,000 | -3.0% | $131 / Sq Ft |
| 08/04/2022 08/04/22 | For Sale | $500,000 | +42.9% | $135 / Sq Ft |
| 10/24/2019 10/24/19 | Sold | $350,000 | -2.5% | $95 / Sq Ft |
| 09/16/2019 09/16/19 | Pending | -- | -- | -- |
| 08/22/2019 08/22/19 | Price Changed | $359,000 | -2.7% | $97 / Sq Ft |
| 08/09/2019 08/09/19 | Price Changed | $369,000 | -2.6% | $100 / Sq Ft |
| 07/31/2019 07/31/19 | For Sale | $379,000 | 0.0% | $103 / Sq Ft |
| 06/14/2019 06/14/19 | Pending | -- | -- | -- |
| 05/25/2019 05/25/19 | For Sale | $379,000 | -- | $103 / Sq Ft |
Tax History Compared to Growth
Tax History
| Year | Tax Paid | Tax Assessment Tax Assessment Total Assessment is a certain percentage of the fair market value that is determined by local assessors to be the total taxable value of land and additions on the property. | Land | Improvement |
|---|---|---|---|---|
| 2025 | $13,545 | $233,500 | $26,000 | $207,500 |
| 2024 | $12,999 | $233,500 | $26,000 | $207,500 |
| 2023 | $12,999 | $233,500 | $26,000 | $207,500 |
| 2022 | $12,966 | $233,500 | $26,000 | $207,500 |
| 2021 | $12,966 | $233,500 | $26,000 | $207,500 |
| 2020 | $12,924 | $233,500 | $26,000 | $207,500 |
| 2019 | $12,716 | $233,500 | $26,000 | $207,500 |
| 2018 | $13,173 | $252,700 | $26,000 | $226,700 |
| 2017 | $12,521 | $252,700 | $26,000 | $226,700 |
| 2016 | $10,678 | $185,600 | $25,400 | $160,200 |
| 2015 | $10,640 | $185,600 | $25,400 | $160,200 |
| 2014 | $10,590 | $185,600 | $25,400 | $160,200 |
Agents Affiliated with this Home
-
Brandon Rasmussen

Seller's Agent in 2022
Brandon Rasmussen
Keller Williams Premier
(609) 651-5167
3 in this area
218 Total Sales
-
Michelle English

Buyer's Agent in 2022
Michelle English
Realty Mark Advantage
(609) 575-4227
5 in this area
27 Total Sales
-
Suzanne Hancharick

Seller's Agent in 2019
Suzanne Hancharick
Signature Realty NJ
(732) 310-5118
20 Total Sales
-
Rosemarie Jenkins
R
Buyer's Agent in 2019
Rosemarie Jenkins
Vylla Home
(609) 496-8221
1 in this area
35 Total Sales
Map
Source: Bright MLS
MLS Number: NJME2020514
APN: 11-31901-0000-00014
- 840 Riverside Ave
- 920 Berkeley Ave
- 925 Berkeley Ave
- 912 W State St
- 849 Carteret Ave
- 106 S Overbrook Ave
- 938 W State St
- 832 Carteret Ave
- 943 Carteret Ave
- 30 N Overbrook Ave
- 900 Edgewood Ave
- 922 Edgewood Ave
- 61 General Greene Ave
- 26 N Hermitage Ave
- 32 General Greene Ave
- 25 Colonial Ave
- 1116 W State St
- 31 N Lenape Ave
- 603 W State St
- 30 Boudinot St
