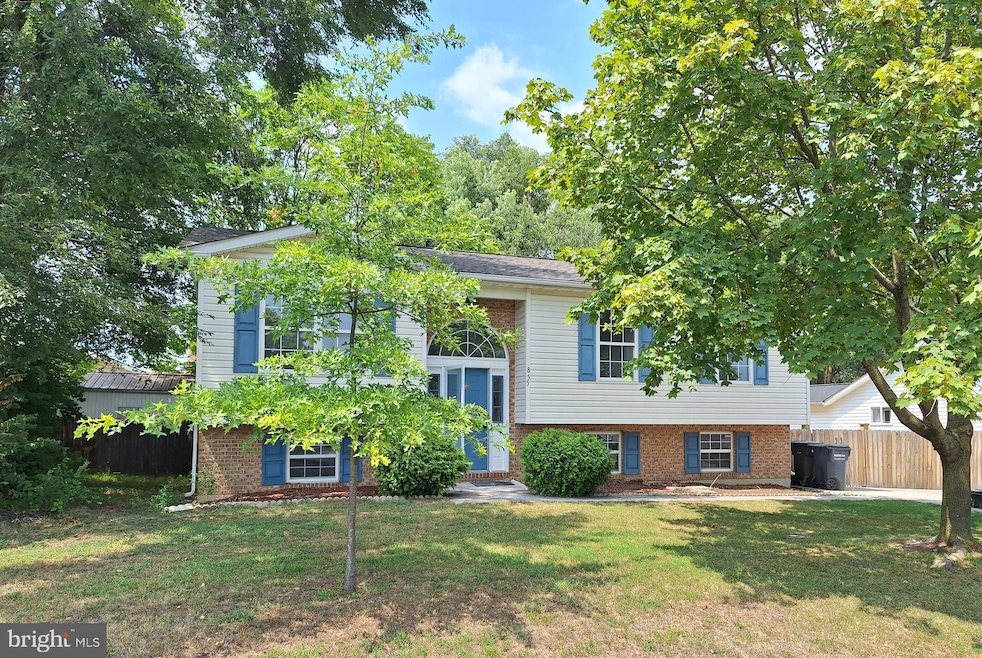
855 Butler Ave Winchester, VA 22601
Highlights
- Deck
- Corner Lot
- Living Room
- Bonus Room
- Breakfast Area or Nook
- Laundry Room
About This Home
As of November 2024GREAT NEW PRICE! MOVE IN READY! Welcome to 855 Butler Avenue located on a corner lot adjacent to common area in an established Winchester neighborhood. You will love this convenient location only minutes away from shopping, dining, schools, Jim Barnette Park, and the historic charm of Old Town Winchester. And it's just been freshly painted & new carpet installed (August 2024) for your move-in ease. Other improvements: New roof (June 2024); LVP flooring on main level in 2022; all kitchen appliances in 2019 plus fencing in back yard in 2023. This two level home offers lots of living space - living room, kitchen with dining area, 3 bedrooms & 2 full baths complete the main level. The lower level offers a family/rec room with built-in bar area, a separate bonus room (optional 4th BR), a 3rd full bath, laundry room with washer and dryer plus there's walk out access (2 steps) to fenced back yard. Deck off main level with steps also provides access to the privacy fenced back yard - perfect for kids and/or pets plus there's a shed for your extra storage options. Spacious off street paved driveway offers ample room for multiple vehicles. There's easy access to main roads and major routes - Rt 7 & I-81 for your commuter ease. Vacant & ready to go!
Last Agent to Sell the Property
Long & Foster Real Estate, Inc. License #0225003279 Listed on: 08/17/2024

Home Details
Home Type
- Single Family
Est. Annual Taxes
- $1,307
Year Built
- Built in 1996
Lot Details
- Open Space
- Privacy Fence
- Back Yard Fenced
- Corner Lot
- Property is zoned RP
HOA Fees
- $25 Monthly HOA Fees
Home Design
- Split Foyer
- Brick Exterior Construction
- Brick Foundation
- Block Foundation
- Vinyl Siding
Interior Spaces
- Property has 2 Levels
- Family Room
- Living Room
- Combination Kitchen and Dining Room
- Bonus Room
- Storm Doors
Kitchen
- Breakfast Area or Nook
- Gas Oven or Range
- Stove
- Ice Maker
- Dishwasher
Flooring
- Carpet
- Ceramic Tile
- Luxury Vinyl Plank Tile
Bedrooms and Bathrooms
- 3 Main Level Bedrooms
- En-Suite Primary Bedroom
Laundry
- Laundry Room
- Dryer
- Washer
Partially Finished Basement
- Walk-Out Basement
- Basement Fills Entire Space Under The House
- Connecting Stairway
- Interior and Exterior Basement Entry
- Laundry in Basement
- Basement with some natural light
Parking
- 4 Parking Spaces
- 4 Driveway Spaces
- On-Street Parking
Outdoor Features
- Deck
- Shed
Utilities
- Forced Air Heating and Cooling System
- Natural Gas Water Heater
Community Details
- Hampton Chase Homeowners Association Inc. HOA
- Hampton Chase Subdivision
Listing and Financial Details
- Tax Lot 31
- Assessor Parcel Number 54M 4 2 31
Ownership History
Purchase Details
Home Financials for this Owner
Home Financials are based on the most recent Mortgage that was taken out on this home.Similar Homes in Winchester, VA
Home Values in the Area
Average Home Value in this Area
Purchase History
| Date | Type | Sale Price | Title Company |
|---|---|---|---|
| Warranty Deed | $369,000 | None Listed On Document |
Mortgage History
| Date | Status | Loan Amount | Loan Type |
|---|---|---|---|
| Open | $332,910 | New Conventional | |
| Previous Owner | $50,000 | Commercial |
Property History
| Date | Event | Price | Change | Sq Ft Price |
|---|---|---|---|---|
| 11/15/2024 11/15/24 | Sold | $369,900 | 0.0% | $186 / Sq Ft |
| 10/18/2024 10/18/24 | Pending | -- | -- | -- |
| 10/10/2024 10/10/24 | Price Changed | $369,900 | -2.6% | $186 / Sq Ft |
| 08/17/2024 08/17/24 | For Sale | $379,900 | -- | $191 / Sq Ft |
Tax History Compared to Growth
Tax History
| Year | Tax Paid | Tax Assessment Tax Assessment Total Assessment is a certain percentage of the fair market value that is determined by local assessors to be the total taxable value of land and additions on the property. | Land | Improvement |
|---|---|---|---|---|
| 2025 | $757 | $361,900 | $103,000 | $258,900 |
| 2024 | $757 | $296,900 | $72,000 | $224,900 |
| 2023 | $1,514 | $296,900 | $72,000 | $224,900 |
| 2022 | $1,307 | $214,300 | $62,000 | $152,300 |
| 2021 | $1,307 | $214,300 | $62,000 | $152,300 |
| 2020 | $1,086 | $178,000 | $52,000 | $126,000 |
| 2019 | $1,086 | $178,000 | $52,000 | $126,000 |
| 2018 | $1,032 | $169,200 | $52,000 | $117,200 |
| 2017 | $1,015 | $169,200 | $52,000 | $117,200 |
| 2016 | $915 | $152,500 | $39,500 | $113,000 |
| 2015 | $854 | $152,500 | $39,500 | $113,000 |
| 2014 | $451 | $147,700 | $39,500 | $108,200 |
Agents Affiliated with this Home
-

Seller's Agent in 2024
Beverly O'Toole
Long & Foster
(703) 727-2172
1 in this area
13 Total Sales
-

Buyer's Agent in 2024
Waleed Abuzar
RE/MAX
(703) 622-3213
4 in this area
420 Total Sales
Map
Source: Bright MLS
MLS Number: VAFV2020900
APN: 54M4-2-31
- 111 Old Dominion Dr
- 505 Green St
- 807 Butler Ave
- 629 Laurelwood Cir
- Poplar Plan at Laurelwood Commons
- 226 Muse Dr
- 684 Berryville Ave
- 723 Berryville Ave
- 811 Berryville Ave
- 117 Boone Ct
- 303 Barrington Ln
- 301 Liberty Ave
- 1019 Berryville Ave
- 105 Chatham Square
- 222 Liberty Ave
- 553 Highland Ave
- 815 Woodland Ave
- 520 Highland Ave
- 316 Virginia Ave
- 509 Braeburn Dr






