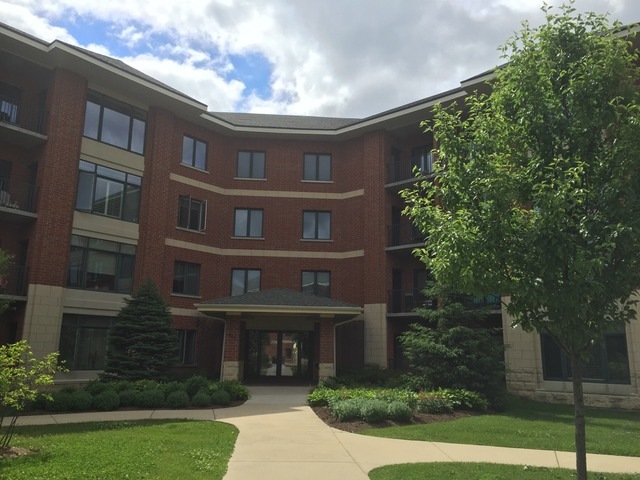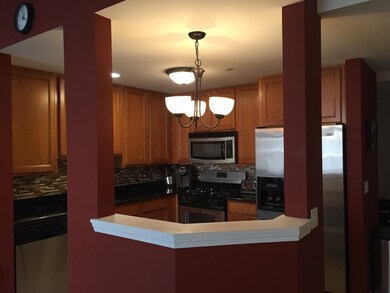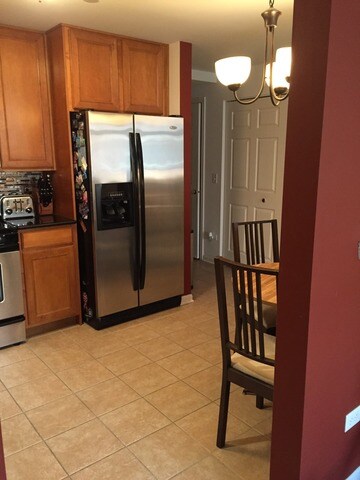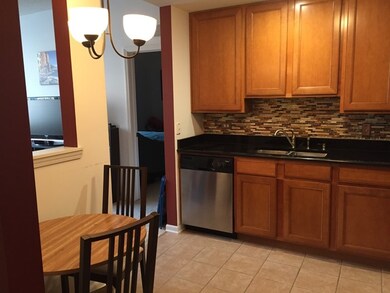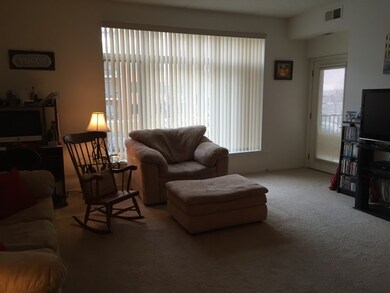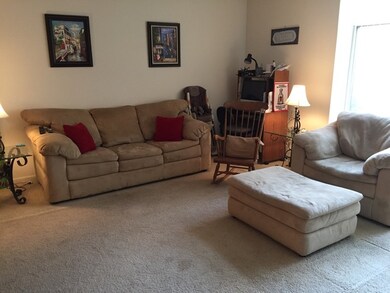
Fountain Square 855 E 22nd St Unit 208 Lombard, IL 60148
South Lombard NeighborhoodHighlights
- Den
- Stainless Steel Appliances
- Attached Garage
- Stevenson School Rated A-
- Balcony
- Breakfast Bar
About This Home
As of October 2019BEAUTIFUL 2nd FLOOR UNIT WITH GORGEOUS KITCHEN, GRANITE COUNTERS, MAPLE CABINETS, AND ALL STAINLESS APPLIANCES, LARGE MASTER BEDROOM WITH WALK IN CLOSET AND PRIVATE BATH. IN UNIT LAUNDRY, HEATED GARAGE PARKING SPACE #4 WITH STORAGE AREA. ENDLESS DINING AND SHOPPING NEAR BY AND MINUTES FROM METRA AND EXPRESSWAYS! IDEAL LOCATION!
Last Agent to Sell the Property
Charles Rutenberg Realty of IL License #475115966 Listed on: 03/04/2016

Last Buyer's Agent
Non Member
NON MEMBER
Property Details
Home Type
- Condominium
Est. Annual Taxes
- $4,959
Year Built
- 2007
HOA Fees
- $238 per month
Parking
- Attached Garage
- Heated Garage
- Garage Transmitter
- Garage Door Opener
- Parking Included in Price
Home Design
- Brick Exterior Construction
- Slab Foundation
Interior Spaces
- Primary Bathroom is a Full Bathroom
- Den
Kitchen
- Breakfast Bar
- Oven or Range
- Microwave
- Dishwasher
- Stainless Steel Appliances
- Disposal
Laundry
- Dryer
- Washer
Outdoor Features
Utilities
- Central Air
- Heating System Uses Gas
- Lake Michigan Water
Community Details
- Pets Allowed
Ownership History
Purchase Details
Home Financials for this Owner
Home Financials are based on the most recent Mortgage that was taken out on this home.Purchase Details
Purchase Details
Home Financials for this Owner
Home Financials are based on the most recent Mortgage that was taken out on this home.Similar Homes in Lombard, IL
Home Values in the Area
Average Home Value in this Area
Purchase History
| Date | Type | Sale Price | Title Company |
|---|---|---|---|
| Warranty Deed | $200,000 | North American Title Company | |
| Warranty Deed | $175,000 | North American Title Co | |
| Warranty Deed | $276,000 | Ctic Dupage |
Mortgage History
| Date | Status | Loan Amount | Loan Type |
|---|---|---|---|
| Previous Owner | $27,550 | Credit Line Revolving | |
| Previous Owner | $220,404 | Purchase Money Mortgage |
Property History
| Date | Event | Price | Change | Sq Ft Price |
|---|---|---|---|---|
| 10/11/2019 10/11/19 | Sold | $200,000 | -4.7% | $180 / Sq Ft |
| 09/17/2019 09/17/19 | Pending | -- | -- | -- |
| 09/03/2019 09/03/19 | For Sale | $209,900 | +19.9% | $189 / Sq Ft |
| 09/02/2016 09/02/16 | Sold | $175,000 | -6.9% | $157 / Sq Ft |
| 07/25/2016 07/25/16 | Pending | -- | -- | -- |
| 05/18/2016 05/18/16 | Price Changed | $188,000 | -2.6% | $169 / Sq Ft |
| 04/07/2016 04/07/16 | Price Changed | $193,000 | -3.5% | $173 / Sq Ft |
| 03/04/2016 03/04/16 | For Sale | $200,000 | -- | $180 / Sq Ft |
Tax History Compared to Growth
Tax History
| Year | Tax Paid | Tax Assessment Tax Assessment Total Assessment is a certain percentage of the fair market value that is determined by local assessors to be the total taxable value of land and additions on the property. | Land | Improvement |
|---|---|---|---|---|
| 2024 | $4,959 | $82,057 | $8,208 | $73,849 |
| 2023 | $4,620 | $75,880 | $7,590 | $68,290 |
| 2022 | $4,218 | $66,570 | $6,660 | $59,910 |
| 2021 | $4,054 | $64,910 | $6,490 | $58,420 |
| 2020 | $3,960 | $63,490 | $6,350 | $57,140 |
| 2019 | $4,629 | $67,550 | $6,750 | $60,800 |
| 2018 | $4,188 | $59,070 | $5,910 | $53,160 |
| 2017 | $3,660 | $51,170 | $5,120 | $46,050 |
| 2016 | $3,601 | $48,200 | $4,820 | $43,380 |
| 2013 | $4,071 | $53,430 | $5,350 | $48,080 |
Agents Affiliated with this Home
-
Coya Smith

Seller's Agent in 2019
Coya Smith
RE/MAX Premier
(708) 903-5110
9 in this area
165 Total Sales
-
Tim Schiller

Buyer's Agent in 2019
Tim Schiller
@ Properties
(630) 992-0582
21 in this area
989 Total Sales
-
Michelle Pieroni

Seller's Agent in 2016
Michelle Pieroni
Charles Rutenberg Realty of IL
(630) 927-2217
5 Total Sales
-
N
Buyer's Agent in 2016
Non Member
NON MEMBER
About Fountain Square
Map
Source: Midwest Real Estate Data (MRED)
MLS Number: MRD09157259
APN: 06-28-110-025
- 855 E 22nd St Unit 206
- 855 E 22nd St Unit 305
- 855 E 22nd St Unit 202
- 865 E 22nd St Unit 124
- 875 E 22nd St Unit 204
- 875 E 22nd St Unit 206
- 19W040 22nd St
- 20 N Tower Rd Unit 1N
- 20 N Tower Rd Unit 9D
- 20 N Tower Rd Unit 1M
- 20 N Tower Rd Unit 10A
- 20 N Tower Rd Unit 12M
- 20 N Tower Rd Unit 10N
- 40 N Tower Rd Unit 11E
- 40 N Tower Rd Unit 16G
- 40 N Tower Rd Unit 14A
- 2201 S Grace St Unit 100
- 1714 Astor Ave
- 1708 Fairfax Ln Unit 77
- 2030 Saint Regis Dr
