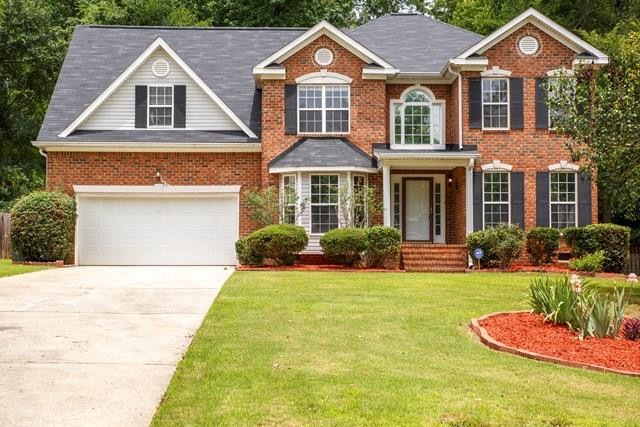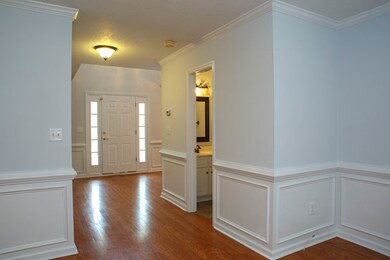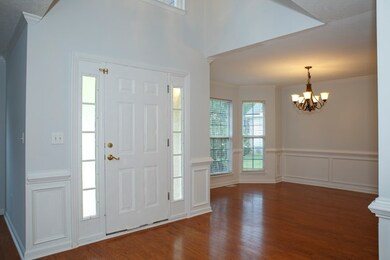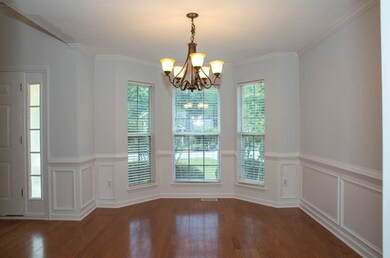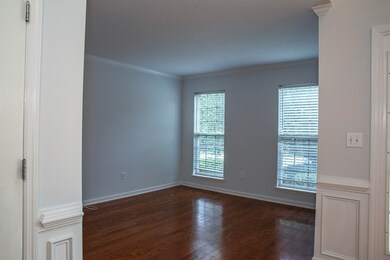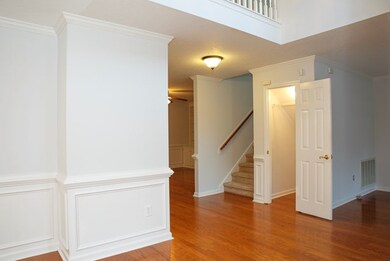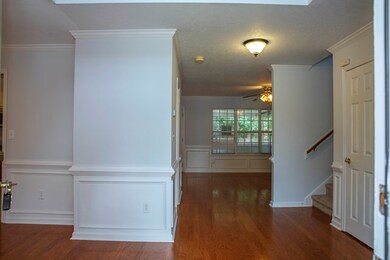
Highlights
- Newly Painted Property
- Wood Flooring
- Breakfast Room
- River Ridge Elementary School Rated A
- Great Room with Fireplace
- Cul-De-Sac
About This Home
As of January 2018Financing fell through, so this BEUTY is back on the market! Welcome home to this wonderful updated home. Ready for new owner with fresh paint, updated lighting, newer carpet, new mirrors and a brand new stove just waiting for you! Nestled in a quite cul-de-sac, this home features both formals, a large family room to include fireplace & built-in book shelves. Great sized eat-in kitchen. The owner's suite has an en suite bathroom with lots of closet space. Large, screened porch, large deck, and a over sized fenced backyard. Over-sized screened porch that easy accommodates large furniture and or even a ping pong table.Home is located in a very desirable area close to Fort Gordon as well as easy access to Plant Vogtle brand. New stainless steel appliances.
Last Agent to Sell the Property
Derya Martin
ERA Sunrise Realty License #304649 Listed on: 06/06/2017
Home Details
Home Type
- Single Family
Est. Annual Taxes
- $3,674
Year Built
- Built in 1998 | Remodeled
Lot Details
- 0.31 Acre Lot
- Lot Dimensions are 8x139
- Cul-De-Sac
- Fenced
- Landscaped
Parking
- 2 Car Attached Garage
- Parking Pad
Home Design
- Newly Painted Property
- Brick Exterior Construction
- Composition Roof
- Vinyl Siding
Interior Spaces
- 2,365 Sq Ft Home
- 2-Story Property
- Ceiling Fan
- Entrance Foyer
- Great Room with Fireplace
- Family Room
- Living Room
- Breakfast Room
- Dining Room
- Crawl Space
- Fire and Smoke Detector
- Laundry Room
Kitchen
- Eat-In Kitchen
- Electric Range
- Built-In Microwave
- Dishwasher
Flooring
- Wood
- Carpet
- Ceramic Tile
- Vinyl
Bedrooms and Bathrooms
- 4 Bedrooms
- Primary Bedroom Upstairs
- Walk-In Closet
- Garden Bath
Outdoor Features
- Screened Patio
- Front Porch
- Stoop
Schools
- River Ridge Elementary School
- Riverside Middle School
- Greenbrier High School
Utilities
- Central Air
- Heat Pump System
- Water Heater
- Cable TV Available
Community Details
- Property has a Home Owners Association
- Hamilton Crossing Subdivision
Listing and Financial Details
- Assessor Parcel Number 077I524
Ownership History
Purchase Details
Home Financials for this Owner
Home Financials are based on the most recent Mortgage that was taken out on this home.Purchase Details
Home Financials for this Owner
Home Financials are based on the most recent Mortgage that was taken out on this home.Purchase Details
Home Financials for this Owner
Home Financials are based on the most recent Mortgage that was taken out on this home.Similar Homes in the area
Home Values in the Area
Average Home Value in this Area
Purchase History
| Date | Type | Sale Price | Title Company |
|---|---|---|---|
| Warranty Deed | $210,000 | -- | |
| Deed | $225,000 | -- | |
| Warranty Deed | -- | -- |
Mortgage History
| Date | Status | Loan Amount | Loan Type |
|---|---|---|---|
| Open | $60,000 | New Conventional | |
| Previous Owner | $195,000 | New Conventional | |
| Previous Owner | $209,700 | New Conventional | |
| Previous Owner | $213,750 | New Conventional | |
| Previous Owner | $186,832 | VA | |
| Previous Owner | $104,000 | Unknown |
Property History
| Date | Event | Price | Change | Sq Ft Price |
|---|---|---|---|---|
| 02/04/2021 02/04/21 | Off Market | $1,595 | -- | -- |
| 02/03/2021 02/03/21 | Rented | $1,595 | 0.0% | -- |
| 01/22/2021 01/22/21 | For Rent | $1,595 | +11.9% | -- |
| 02/28/2020 02/28/20 | Off Market | $1,425 | -- | -- |
| 02/27/2020 02/27/20 | For Rent | $1,425 | 0.0% | -- |
| 02/27/2020 02/27/20 | Rented | $1,425 | 0.0% | -- |
| 05/14/2019 05/14/19 | Rented | $1,425 | +1.8% | -- |
| 10/16/2018 10/16/18 | Rented | $1,400 | -22.0% | -- |
| 03/13/2018 03/13/18 | Rented | $1,795 | 0.0% | -- |
| 01/29/2018 01/29/18 | Sold | $210,000 | -4.5% | $89 / Sq Ft |
| 01/01/2018 01/01/18 | Pending | -- | -- | -- |
| 06/06/2017 06/06/17 | For Sale | $219,900 | -- | $93 / Sq Ft |
Tax History Compared to Growth
Tax History
| Year | Tax Paid | Tax Assessment Tax Assessment Total Assessment is a certain percentage of the fair market value that is determined by local assessors to be the total taxable value of land and additions on the property. | Land | Improvement |
|---|---|---|---|---|
| 2024 | $3,674 | $144,710 | $25,204 | $119,506 |
| 2023 | $3,674 | $125,789 | $22,804 | $102,985 |
| 2022 | $2,981 | $112,497 | $20,704 | $91,793 |
| 2021 | $2,705 | $97,342 | $18,404 | $78,938 |
| 2020 | $2,620 | $92,268 | $17,304 | $74,964 |
| 2019 | $2,391 | $84,000 | $15,804 | $68,196 |
| 2018 | $2,309 | $82,691 | $15,804 | $66,887 |
| 2017 | $2,362 | $84,314 | $15,604 | $68,710 |
| 2016 | $1,992 | $73,712 | $11,180 | $62,532 |
| 2015 | $2,026 | $74,844 | $13,080 | $61,764 |
| 2014 | $1,931 | $70,456 | $13,080 | $57,376 |
Agents Affiliated with this Home
-
J
Seller's Agent in 2021
John Youngblood
Augusta Partners Property Mgt.
-
D
Seller's Agent in 2018
Derya Martin
ERA Sunrise Realty
-
Barbara Crenshaw

Buyer's Agent in 2018
Barbara Crenshaw
Keller Williams Realty Augusta
(706) 294-2224
46 Total Sales
Map
Source: REALTORS® of Greater Augusta
MLS Number: 414381
APN: 077I524
- 5141 Saddle Cir
- 1020 Peninsula Crossing
- 911 Sawbuck Way
- 704 River Island Ct
- 4125 Fox Brush Dr
- 1142 Hunters Cove
- 1144 Hunters Cove
- 1027 Sluice Gate Dr
- 1564 River Island Pkwy
- 1015 Sluice Gate Dr
- 2049 Egret Cir
- 4159 Saddlehorn Dr
- 4172 Saddle Horn Dr
- 1068 Peninsula Crossing
- 322 Pump House Rd
- 4196 Aerie Cir
- 4256 Aerie Cir
- 873 Chase Rd
- 239 Dixon Ct
- 714 Marsh Point Rd
