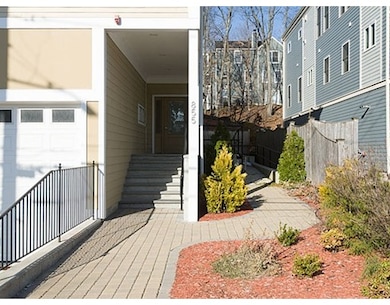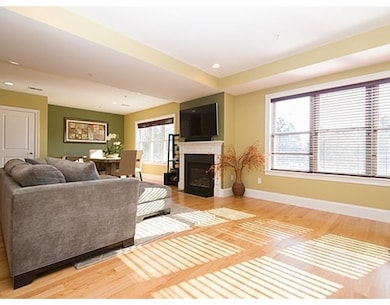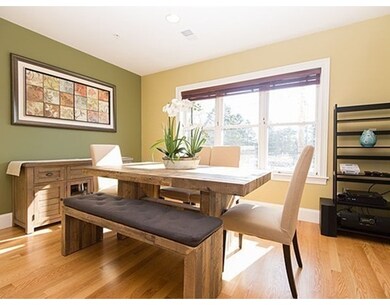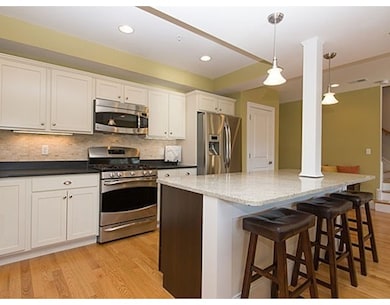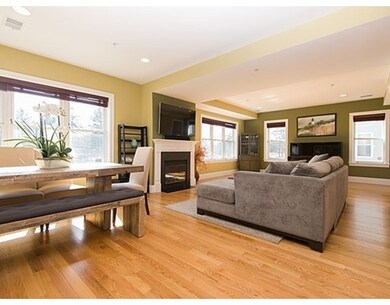
855 Lagrange St Unit 6 West Roxbury, MA 02132
West Roxbury NeighborhoodAbout This Home
As of August 2015Move right in to this modern 2 bedroom / 2 1/2 bath condo located within minutes to The Street / Wegmans / Equinox in Chestnut Hill! Condo features includes rarely available 2 car heated garage, roof deck with built-in gas grill and sunset views, central air, hardwood floors throughout, recessed lighting, new paint and private storage unit in basement. First floor features include granite counters, island kitchen, stainless steel appliances, gas stove, 1/2 bathroom and built-in wiring for TV mounting above gas fireplace. The large master bedroom on the second floor features custom closets, custom Hunter Douglas shade and bath with jacuzzi tub. The spacious second bedroom features large closets and adjacent full bathroom with glass shower plus washer and dryer. Easy access to RT 9/Mass Pike and I-95. Minutes from Arnold Arboretum, Mall at Chestnut Hill and Legacy Place! All offers due by 5:00pm on Monday, June 8th.
Last Agent to Sell the Property
Mike Hughes Team
Hughes Residential Listed on: 06/01/2015
Property Details
Home Type
Condominium
Est. Annual Taxes
$8,635
Year Built
2010
Lot Details
0
Listing Details
- Unit Level: 2
- Unit Placement: Upper, Top/Penthouse, End, Corner
- Other Agent: 2.50
- Special Features: None
- Property Sub Type: Condos
- Year Built: 2010
Interior Features
- Appliances: Range, Dishwasher, Disposal, Microwave, Refrigerator, Washer, Dryer
- Fireplaces: 1
- Has Basement: No
- Fireplaces: 1
- Primary Bathroom: Yes
- Number of Rooms: 5
- Amenities: Public Transportation, Shopping, Park, Walk/Jog Trails, Medical Facility, Laundromat, House of Worship, Private School, Public School, University
- Electric: Circuit Breakers
- Energy: Insulated Windows, Prog. Thermostat
- Flooring: Wood, Tile, Hardwood
- Insulation: Full
- Interior Amenities: Cable Available, Intercom
- Bedroom 2: Second Floor, 13X13
- Bathroom #1: First Floor
- Bathroom #2: Second Floor
- Bathroom #3: Second Floor
- Kitchen: First Floor, 22X8
- Laundry Room: Second Floor
- Living Room: First Floor, 17X15
- Master Bedroom: Second Floor, 16X13
- Master Bedroom Description: Bathroom - Full, Ceiling Fan(s), Closet, Flooring - Hardwood, Flooring - Wood, Cable Hookup
- Dining Room: First Floor, 15X13
Exterior Features
- Roof: Rubber
- Construction: Frame
- Exterior Unit Features: Deck - Roof, Deck - Access Rights, Deck - Roof + Access Rights
Garage/Parking
- Garage Parking: Attached, Garage Door Opener, Heated
- Garage Spaces: 2
- Parking: Improved Driveway, Paved Driveway
- Parking Spaces: 2
Utilities
- Cooling: Central Air, Individual, Unit Control
- Heating: Forced Air, Gas, Individual, Unit Control
- Cooling Zones: 2
- Heat Zones: 2
- Hot Water: Natural Gas
- Utility Connections: for Gas Range, for Gas Oven, for Gas Dryer, Washer Hookup, Icemaker Connection
Condo/Co-op/Association
- Condominium Name: Lagrange at 855
- Association Fee Includes: Water, Sewer, Master Insurance, Exterior Maintenance, Landscaping, Snow Removal
- Association Pool: No
- Association Security: Intercom
- Management: Owner Association
- Pets Allowed: Yes
- No Units: 7
- Unit Building: 6
Lot Info
- Assessor Parcel Number: W:20 P:07662 S:022
Ownership History
Purchase Details
Home Financials for this Owner
Home Financials are based on the most recent Mortgage that was taken out on this home.Purchase Details
Home Financials for this Owner
Home Financials are based on the most recent Mortgage that was taken out on this home.Purchase Details
Home Financials for this Owner
Home Financials are based on the most recent Mortgage that was taken out on this home.Similar Homes in West Roxbury, MA
Home Values in the Area
Average Home Value in this Area
Purchase History
| Date | Type | Sale Price | Title Company |
|---|---|---|---|
| Not Resolvable | $535,000 | -- | |
| Deed | $505,000 | -- | |
| Not Resolvable | $420,000 | -- |
Mortgage History
| Date | Status | Loan Amount | Loan Type |
|---|---|---|---|
| Open | $77,495 | Stand Alone Refi Refinance Of Original Loan | |
| Open | $375,000 | New Conventional | |
| Previous Owner | $378,750 | Adjustable Rate Mortgage/ARM | |
| Previous Owner | $315,000 | Purchase Money Mortgage | |
| Previous Owner | $63,000 | No Value Available |
Property History
| Date | Event | Price | Change | Sq Ft Price |
|---|---|---|---|---|
| 08/13/2015 08/13/15 | Sold | $535,000 | 0.0% | $361 / Sq Ft |
| 07/10/2015 07/10/15 | Pending | -- | -- | -- |
| 06/09/2015 06/09/15 | Off Market | $535,000 | -- | -- |
| 06/01/2015 06/01/15 | For Sale | $535,000 | +5.9% | $361 / Sq Ft |
| 07/11/2014 07/11/14 | Sold | $505,000 | +3.3% | $341 / Sq Ft |
| 05/10/2014 05/10/14 | Pending | -- | -- | -- |
| 05/07/2014 05/07/14 | For Sale | $489,000 | -- | $330 / Sq Ft |
Tax History Compared to Growth
Tax History
| Year | Tax Paid | Tax Assessment Tax Assessment Total Assessment is a certain percentage of the fair market value that is determined by local assessors to be the total taxable value of land and additions on the property. | Land | Improvement |
|---|---|---|---|---|
| 2025 | $8,635 | $745,700 | $0 | $745,700 |
| 2024 | $7,762 | $712,100 | $0 | $712,100 |
| 2023 | $7,422 | $691,100 | $0 | $691,100 |
| 2022 | $7,160 | $658,100 | $0 | $658,100 |
| 2021 | $6,943 | $650,700 | $0 | $650,700 |
| 2020 | $6,147 | $582,100 | $0 | $582,100 |
| 2019 | $5,734 | $544,000 | $0 | $544,000 |
| 2018 | $5,480 | $522,900 | $0 | $522,900 |
| 2017 | $5,324 | $502,700 | $0 | $502,700 |
| 2016 | $5,168 | $469,800 | $0 | $469,800 |
| 2015 | $5,313 | $438,700 | $0 | $438,700 |
| 2014 | $5,063 | $402,500 | $0 | $402,500 |
Agents Affiliated with this Home
-
M
Seller's Agent in 2015
Mike Hughes Team
Hughes Residential
-

Buyer's Agent in 2015
Joseph Murray
JMM Residential LLC
(781) 929-6643
10 in this area
48 Total Sales
-
R
Seller's Agent in 2014
Rebecca Ladd
Coldwell Banker Realty - Brookline
Map
Source: MLS Property Information Network (MLS PIN)
MLS Number: 71848540
APN: WROX-000000-000020-007662-000022
- 100 Anderer Ln Unit 3
- 97 Anderer Ln Unit 105
- 95 Anderer Ln Unit 7
- 33 Furbush Rd
- 931 Lagrange St
- 59 Chellman St
- 359 Corey St
- 72 Lyall St
- 583 Baker St Unit 583
- 15 Atlantis St
- 1307 Lagrange St Unit 1307
- 57 Glenham St
- 68 Carroll St
- 50 Grace Rd
- 16 Grace Rd
- 11 Fairhaven Rd
- 100 Keith St
- 26 Vermont St
- 180 Dent St
- 75 Wayne Rd

