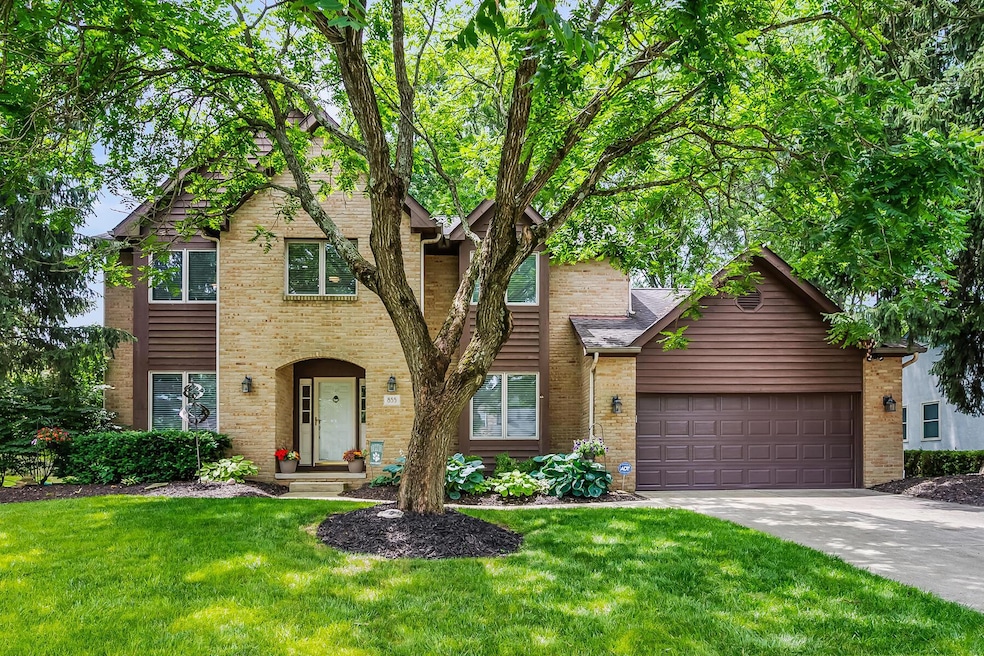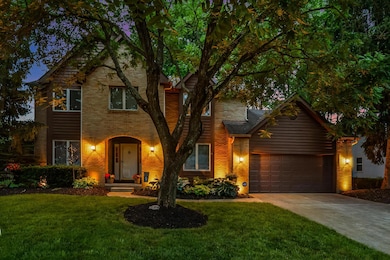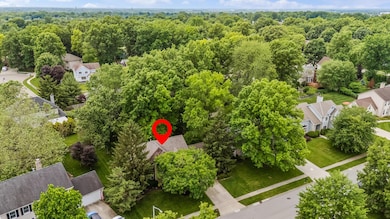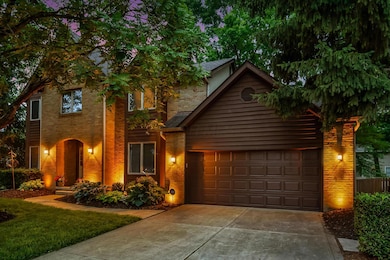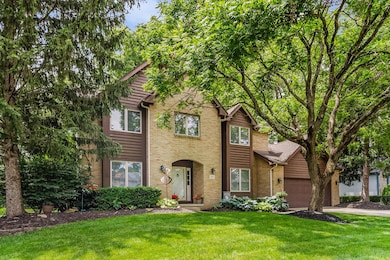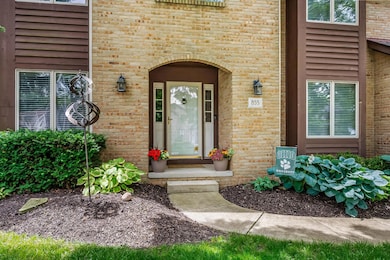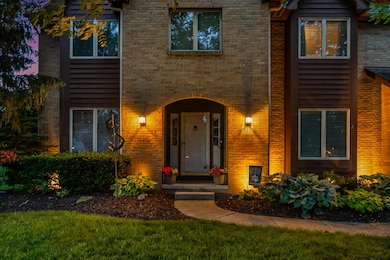855 Ludwig Dr Columbus, OH 43230
Estimated payment $3,788/month
Highlights
- Deck
- Wood Flooring
- No HOA
- High Point Elementary School Rated A
- Whirlpool Bathtub
- 2 Car Attached Garage
About This Home
Welcome to this beautifully updated home offering the perfect blend of modern comfort and timeless appeal. Nestled in the highly sought-after Hensel Woods community, this property features 4 spacious bedrooms, 2.5 bathrooms, and 3,000 square feet of inviting living space. Not a stone has been left unturned as this home has been meticulously updated throughout. Updates include: hardwood floors (1st floor), HVAC, hot water heater, entire kitchen, all bathrooms, finished basement, smooth ceilings, interior paint and trim, lighting and more! This gorgeous Gahanna gem is located in close proximity to both High Point Elementary and Gahanna Middle School East. Truly a 10 out of 10!
Home Details
Home Type
- Single Family
Est. Annual Taxes
- $10,594
Year Built
- Built in 1991
Lot Details
- 0.26 Acre Lot
Parking
- 2 Car Attached Garage
- Garage Door Opener
Home Design
- Brick Exterior Construction
- Block Foundation
- Wood Siding
- Stucco Exterior
Interior Spaces
- 3,000 Sq Ft Home
- 2-Story Property
- Gas Log Fireplace
- Family Room
- Home Security System
- Laundry on main level
Kitchen
- Gas Range
- Microwave
- Dishwasher
Flooring
- Wood
- Carpet
- Ceramic Tile
Bedrooms and Bathrooms
- 4 Bedrooms
- Whirlpool Bathtub
Basement
- Partial Basement
- Recreation or Family Area in Basement
- Crawl Space
Outdoor Features
- Deck
- Shed
- Storage Shed
Utilities
- Forced Air Heating and Cooling System
- Heating System Uses Gas
Community Details
- No Home Owners Association
Listing and Financial Details
- Assessor Parcel Number 025-008524-00
Map
Home Values in the Area
Average Home Value in this Area
Tax History
| Year | Tax Paid | Tax Assessment Tax Assessment Total Assessment is a certain percentage of the fair market value that is determined by local assessors to be the total taxable value of land and additions on the property. | Land | Improvement |
|---|---|---|---|---|
| 2024 | $10,658 | $179,830 | $39,900 | $139,930 |
| 2023 | $10,461 | $179,830 | $39,900 | $139,930 |
| 2022 | $9,692 | $129,780 | $21,000 | $108,780 |
| 2021 | $9,373 | $129,780 | $21,000 | $108,780 |
| 2020 | $9,295 | $129,780 | $21,000 | $108,780 |
| 2019 | $7,876 | $109,730 | $17,500 | $92,230 |
| 2018 | $5,948 | $109,730 | $17,500 | $92,230 |
| 2017 | $7,228 | $109,730 | $17,500 | $92,230 |
| 2016 | $7,324 | $101,260 | $16,310 | $84,950 |
| 2015 | $7,330 | $101,260 | $16,310 | $84,950 |
| 2014 | $7,273 | $101,260 | $16,310 | $84,950 |
| 2013 | $3,715 | $101,255 | $16,310 | $84,945 |
Property History
| Date | Event | Price | List to Sale | Price per Sq Ft | Prior Sale |
|---|---|---|---|---|---|
| 10/17/2025 10/17/25 | Price Changed | $550,000 | -0.9% | $183 / Sq Ft | |
| 10/01/2025 10/01/25 | Price Changed | $555,000 | 0.0% | $185 / Sq Ft | |
| 10/01/2025 10/01/25 | For Sale | $555,000 | -0.7% | $185 / Sq Ft | |
| 08/18/2025 08/18/25 | Off Market | $559,000 | -- | -- | |
| 07/14/2025 07/14/25 | Price Changed | $559,000 | -1.7% | $186 / Sq Ft | |
| 06/21/2025 06/21/25 | For Sale | $568,800 | +107.6% | $190 / Sq Ft | |
| 05/15/2013 05/15/13 | Sold | $274,000 | -7.1% | $91 / Sq Ft | View Prior Sale |
| 04/15/2013 04/15/13 | Pending | -- | -- | -- | |
| 03/01/2013 03/01/13 | For Sale | $295,000 | -- | $98 / Sq Ft |
Purchase History
| Date | Type | Sale Price | Title Company |
|---|---|---|---|
| Warranty Deed | $274,000 | None Available | |
| Quit Claim Deed | -- | None Available | |
| Quit Claim Deed | $265,000 | -- | |
| Warranty Deed | -- | None Available | |
| Warranty Deed | $265,000 | -- | |
| Interfamily Deed Transfer | $264,900 | -- | |
| Deed | $184,900 | -- | |
| Deed | $72,800 | -- | |
| Deed | $75,000 | -- |
Mortgage History
| Date | Status | Loan Amount | Loan Type |
|---|---|---|---|
| Open | $41,000 | Purchase Money Mortgage | |
| Previous Owner | $219,200 | Adjustable Rate Mortgage/ARM | |
| Previous Owner | $165,000 | Fannie Mae Freddie Mac | |
| Previous Owner | $219,200 | Adjustable Rate Mortgage/ARM |
Source: Columbus and Central Ohio Regional MLS
MLS Number: 225021981
APN: 025-008524
- 4651 E Johnstown Rd
- 819 Windward Way Unit 19819
- 1035 Riva Ridge Blvd
- 1215 Park Dr Unit 3403
- 1219 Park Dr Unit 3501
- 777 Dark Star Ave
- 636 Grove Cir Unit 1803
- 6263 Wagtail Rd Unit 13
- 597 Piney Glen Dr Unit 597
- 900 Old Pine Dr
- 6200 Downwing Ln Unit 20
- 6169 Needletail Rd
- 6335 Hares Ear Dr Unit 30
- 4636 Collingville Way Unit 22
- 3826 Wood Stork Ln Unit 68
- 4705 Wenham Park Unit 15B
- 1247 Harrison Pond Dr
- 4444 Shull Rd
- 6000 Bentgate Ln
- 6232 Joes Hopper Rd Unit 52
- 1350 Underwood Farms Blvd
- 1400 Hollybrier Dr
- 6177 Needletail Rd
- 6169 Needletail Rd Unit 6169 Needletail Rd
- 3800B Albany Chase Rd Unit ID1257757P
- 6400 Preserve Crossing Blvd N
- 6215 Prairiefire Ave
- 6108 Chestnut Ridge Dr
- 700 Vista Dr
- 3958 Brendham Dr Unit . A
- 3959C Knapford Dr Unit ID1257796P
- 3960 Knapford Dr Unit ID1257771P
- 4014 Summerstone Dr
- 4120 Quentin Blvd
- 3818 Rocky Glen Unit . H
- 4110 W Clifton Cir
- 4121 Palmer Park Cir E
- 6480 Alexander Clay Unit 4178-306.1405606
- 6480 Alexander Clay
- 4610 Weatherford Ln
