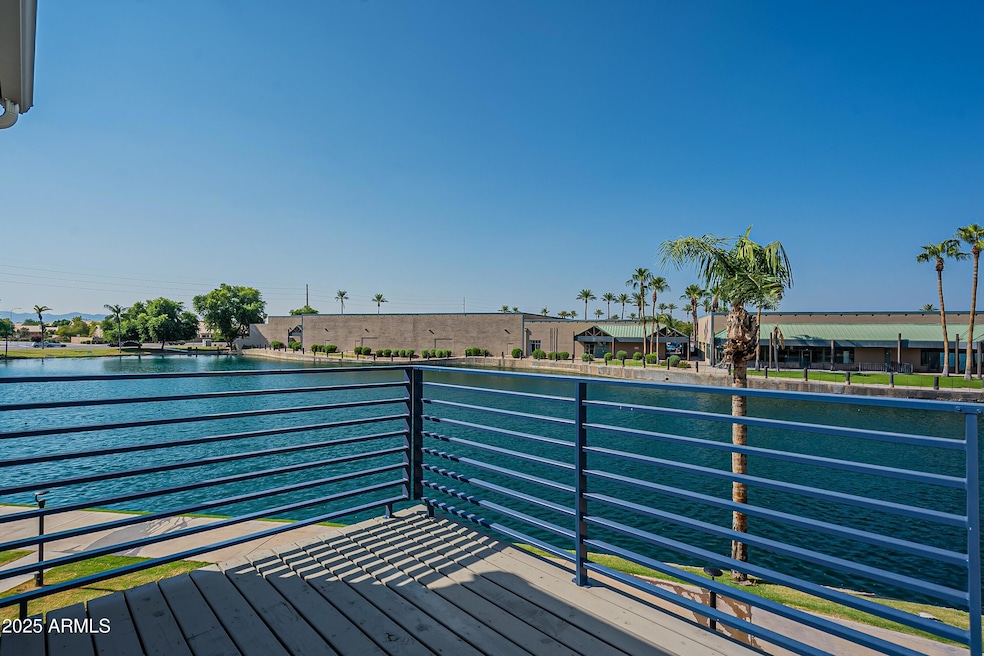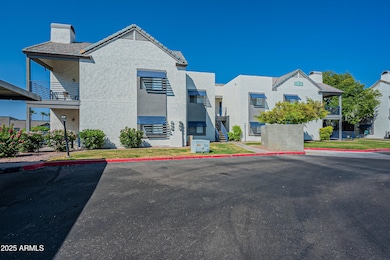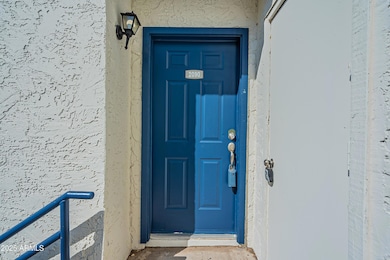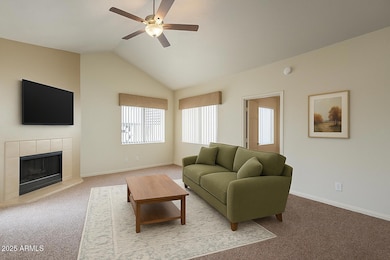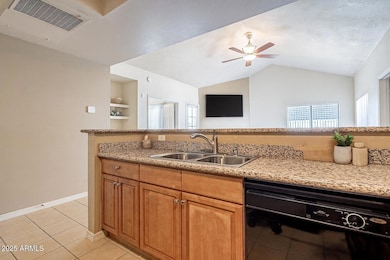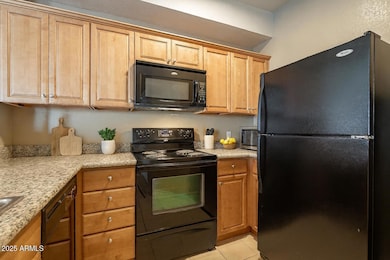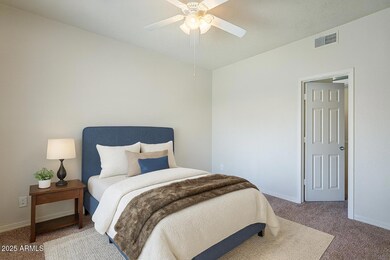855 N Dobson Rd Unit 2090 Chandler, AZ 85224
Central Ridge NeighborhoodEstimated payment $1,663/month
Highlights
- Unit is on the top floor
- City Lights View
- Community Lake
- Andersen Junior High School Rated A-
- Waterfront
- Contemporary Architecture
About This Home
Enjoy peaceful lakefront living from this beautifully maintained upstairs condo in Lakeside Village. This 2-bed, 2-bath home features vaulted ceilings, granite countertops, a cozy fireplace, and a bright great room that opens to a private balcony with gorgeous lake views. The primary suite offers balcony access, and the guest bedroom includes a walk-in closet. Inside laundry adds convenience. Lakeside Village residents enjoy 2 community pools-including one overlooking the lake-plus a heated spa, BBQ areas, workout room, and a rec center with library and gathering spaces. Located within Anderson Springs and just minutes from shopping, dining, and neighborhood paths, with quick access to major employers, Chandler Mall, and the 101/202 for easy Valley-wide travel. This community offers some of the most convenient, active, and easy living in Chandler. Set within the sought-after Anderson Springs master-planned area, residents enjoy miles of lakeside walking paths, lush greenbelts, mature shade trees, and quiet waterfront seating areas perfect for morning coffee or evening strolls. Lakeside Village enhances this lifestyle with 2 community pools (including one overlooking the lake), a heated spa, BBQ stations, a workout room, and a rec center with a library and gathering spaces. Just steps from your door, you'll find popular restaurants, coffee shops, neighborhood markets, and everyday services-truly walkable living rarely found in the East Valley. Chandler Fashion Center, Whole Foods, Trader Joe's, and high-end retail are minutes away, along with top employers including Intel, Microchip, Northrop Grumman, and the thriving Price Corridor tech hub. Centrally located with quick access to the 101, 202, and US-60, this property offers easy commuting across the entire Valley-Tempe, Scottsdale, and Phoenix are all within reach. Whether you prefer relaxing by the water, exploring local dining, staying active outdoors, or enjoying a lock-and-leave lifestyle, this area delivers it all. This is the lowest-priced condo in the area, offering exceptional value in one of Chandler's most desirable lake communities. **all pictures have been virtually staged**
Listing Agent
The Phoenix Area Real Estate License #SA517008000 Listed on: 11/24/2025
Property Details
Home Type
- Condominium
Est. Annual Taxes
- $926
Year Built
- Built in 1987
Lot Details
- Waterfront
- 1 Common Wall
- Wrought Iron Fence
HOA Fees
Home Design
- Contemporary Architecture
- Wood Frame Construction
- Tile Roof
- Stucco
Interior Spaces
- 784 Sq Ft Home
- 2-Story Property
- Vaulted Ceiling
- Family Room with Fireplace
- City Lights Views
- Washer and Dryer Hookup
Kitchen
- Built-In Microwave
- Granite Countertops
Flooring
- Carpet
- Tile
Bedrooms and Bathrooms
- 2 Bedrooms
- Primary Bathroom is a Full Bathroom
- 2 Bathrooms
Parking
- 1 Carport Space
- Assigned Parking
Outdoor Features
- Balcony
- Outdoor Storage
Location
- Unit is on the top floor
- Property is near a bus stop
Schools
- Hartford Sylvia Encinas Elementary School
- John M Andersen Jr High Middle School
- Chandler High School
Utilities
- Central Air
- Heating Available
- High Speed Internet
- Cable TV Available
Additional Features
- No Interior Steps
- North or South Exposure
Listing and Financial Details
- Tax Lot 2090
- Assessor Parcel Number 302-49-822
Community Details
Overview
- Association fees include insurance, sewer, ground maintenance, front yard maint, trash, water, roof replacement, maintenance exterior
- Vision Management Association, Phone Number (480) 759-4945
- Anderson Springs Association, Phone Number (480) 551-4300
- Association Phone (480) 551-4300
- Lakeside Village Condominium Subdivision, Water Front Lot Floorplan
- Community Lake
Amenities
- Recreation Room
Recreation
- Community Playground
- Community Pool
- Community Spa
- Children's Pool
- Bike Trail
Map
Home Values in the Area
Average Home Value in this Area
Tax History
| Year | Tax Paid | Tax Assessment Tax Assessment Total Assessment is a certain percentage of the fair market value that is determined by local assessors to be the total taxable value of land and additions on the property. | Land | Improvement |
|---|---|---|---|---|
| 2025 | $941 | $10,065 | -- | -- |
| 2024 | $908 | $9,586 | -- | -- |
| 2023 | $908 | $20,810 | $4,160 | $16,650 |
| 2022 | $731 | $16,170 | $3,230 | $12,940 |
| 2021 | $766 | $14,980 | $2,990 | $11,990 |
| 2020 | $762 | $13,630 | $2,720 | $10,910 |
| 2019 | $733 | $12,170 | $2,430 | $9,740 |
| 2018 | $710 | $10,610 | $2,120 | $8,490 |
| 2017 | $662 | $9,530 | $1,900 | $7,630 |
| 2016 | $638 | $10,550 | $2,110 | $8,440 |
| 2015 | $618 | $9,030 | $1,800 | $7,230 |
Property History
| Date | Event | Price | List to Sale | Price per Sq Ft | Prior Sale |
|---|---|---|---|---|---|
| 11/24/2025 11/24/25 | For Sale | $205,000 | 0.0% | $261 / Sq Ft | |
| 10/14/2021 10/14/21 | Rented | $1,595 | 0.0% | -- | |
| 10/13/2021 10/13/21 | Under Contract | -- | -- | -- | |
| 09/26/2021 09/26/21 | For Rent | $1,595 | 0.0% | -- | |
| 06/28/2012 06/28/12 | Sold | $110,000 | +13.4% | $113 / Sq Ft | View Prior Sale |
| 05/30/2012 05/30/12 | Pending | -- | -- | -- | |
| 05/21/2012 05/21/12 | For Sale | $97,000 | 0.0% | $100 / Sq Ft | |
| 04/23/2012 04/23/12 | Pending | -- | -- | -- | |
| 04/17/2012 04/17/12 | For Sale | $97,000 | 0.0% | $100 / Sq Ft | |
| 03/02/2012 03/02/12 | Pending | -- | -- | -- | |
| 02/28/2012 02/28/12 | For Sale | $97,000 | -- | $100 / Sq Ft |
Purchase History
| Date | Type | Sale Price | Title Company |
|---|---|---|---|
| Warranty Deed | -- | None Listed On Document | |
| Cash Sale Deed | $110,000 | Guaranty Title Agency | |
| Trustee Deed | $166,048 | None Available | |
| Special Warranty Deed | $219,900 | Fidelity National Title |
Mortgage History
| Date | Status | Loan Amount | Loan Type |
|---|---|---|---|
| Previous Owner | $151,050 | New Conventional |
Source: Arizona Regional Multiple Listing Service (ARMLS)
MLS Number: 6950958
APN: 302-49-822
- 700 N Dobson Rd Unit 11
- 1825 W Ray Rd Unit 2036
- 1825 W Ray Rd Unit 1068
- 1825 W Ray Rd Unit 1008
- 1825 W Ray Rd Unit 1063
- 1825 W Ray Rd Unit 1054
- 1825 W Ray Rd Unit 2070
- 1825 W Ray Rd Unit 2044
- 1825 W Ray Rd Unit 1083
- 1825 W Ray Rd Unit 2082
- 1825 W Ray Rd Unit 2052
- 810 N Los Altos Dr
- 1530 W Ivanhoe Ct
- 2117 W Tyson St
- 765 N Arrowhead Dr
- 1601 W Oakland St
- 2323 W Harrison St
- 2455 W Shannon St
- 601 N Bullmoose Dr
- 1640 W Gail Dr
- 855 N Dobson Rd
- 2072 W Harrison St
- 971 N Santa Anna Place
- 1825 W Ray Rd
- 850 N Los Altos Dr
- 1825 W Ray Rd Unit 2144
- 1825 W Ray Rd Unit 1063
- 1611 W Del Rio St
- 1570 W Ivanhoe Ct
- 1950 W Park Place
- 2376 W Shannon St
- 2129 W Tyson St
- 2144 W Ironwood Dr
- 1510 W Gail Dr
- 1381 W Gary Dr
- 853 N Blackstone Ct Unit ID1230863P
- 1012 N Blackstone Dr
- 1381 W Gail Dr
- 1185 N Woodburne Dr
- 1310 N Longmore St
