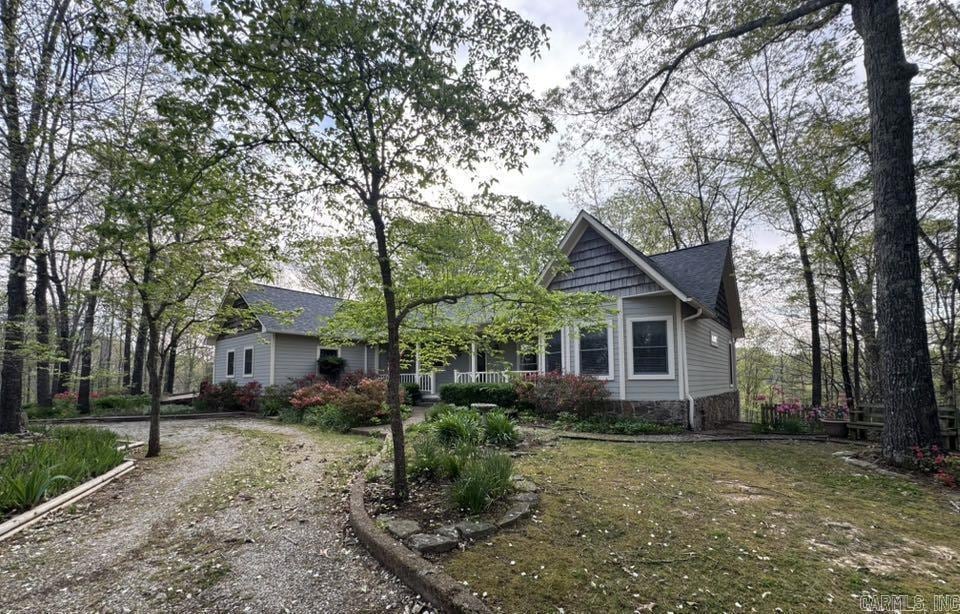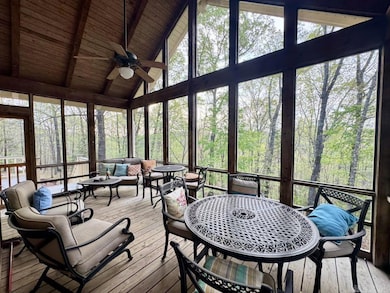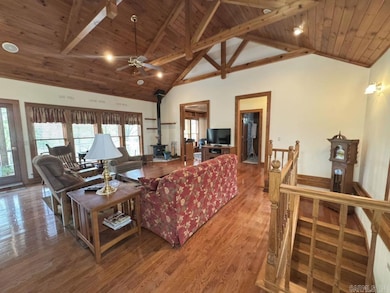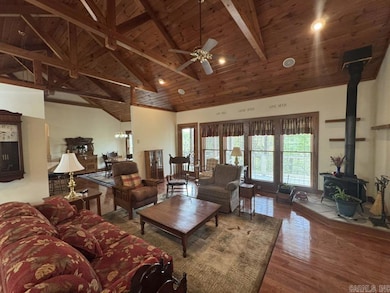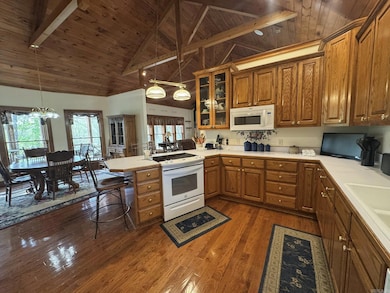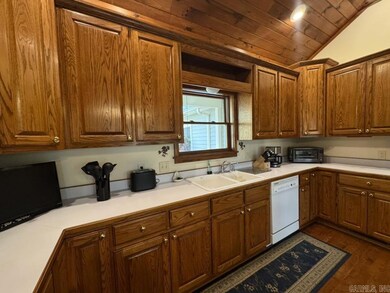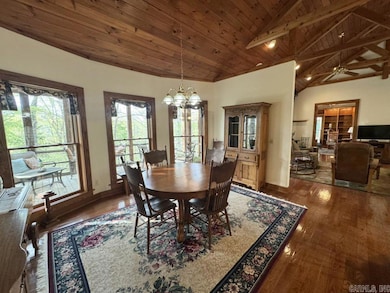855 N Ridgeview Dr Mountain View, AR 72560
Estimated payment $3,749/month
Highlights
- Garage Apartment
- Wood Burning Stove
- Traditional Architecture
- 16 Acre Lot
- Wooded Lot
- Wood Flooring
About This Home
Tucked away in a peaceful, wooded setting just minutes from downtown Mountain View, this spacious 3,865 sq ft home offers the perfect blend of privacy, comfort, and versatility on 16 mostly wooded acres. With paved driveways and a welcoming country feel, the property is ideal for those seeking space to spread out while staying close to town. The main level of the home features 2 large bedrooms and 2 full baths, a utility room, and a cozy office or reading room. The heart of the home is a generous open living area perfect for gathering, and the layout offers plenty of room for entertaining or relaxing. Downstairs, the fully livable walk-out basement includes a private bedroom and bath, with both interior and exterior access for added convenience. An attached two-car garage ensures easy access and storage. Outside, a large, detached shop with dual garage doors provides endless opportunities for hobbies, storage, or a workshop. An additional one-car detached garage includes a small apartment-style space complete with a half bath—great for guests or a home office setup. The home also includes a whole-house generator for added peace of mind.
Home Details
Home Type
- Single Family
Est. Annual Taxes
- $1,428
Year Built
- Built in 2000
Lot Details
- 16 Acre Lot
- Rural Setting
- Sloped Lot
- Wooded Lot
Home Design
- Traditional Architecture
- Slab Foundation
- Composition Roof
- Metal Siding
Interior Spaces
- 3,865 Sq Ft Home
- 2-Story Property
- Sheet Rock Walls or Ceilings
- Wood Burning Stove
- Insulated Windows
- Insulated Doors
- Combination Kitchen and Dining Room
- Home Office
- Workshop
- Sun or Florida Room
- Screened Porch
Kitchen
- Breakfast Bar
- Electric Range
- Stove
- Microwave
- Dishwasher
- Disposal
Flooring
- Wood
- Carpet
- Tile
Bedrooms and Bathrooms
- 3 Bedrooms
- In-Law or Guest Suite
Laundry
- Laundry Room
- Washer and Electric Dryer Hookup
Finished Basement
- Heated Basement
- Walk-Out Basement
- Basement Fills Entire Space Under The House
- Interior Basement Entry
Parking
- 2 Car Detached Garage
- Garage Apartment
Outdoor Features
- Outdoor Storage
Utilities
- Central Heating and Cooling System
- Propane
- Gas Water Heater
- Septic System
- Cable TV Available
Map
Home Values in the Area
Average Home Value in this Area
Tax History
| Year | Tax Paid | Tax Assessment Tax Assessment Total Assessment is a certain percentage of the fair market value that is determined by local assessors to be the total taxable value of land and additions on the property. | Land | Improvement |
|---|---|---|---|---|
| 2025 | $1,418 | $63,050 | $4,800 | $58,250 |
| 2024 | $1,418 | $63,050 | $4,800 | $58,250 |
| 2023 | $1,418 | $63,050 | $4,800 | $58,250 |
| 2022 | $1,043 | $63,050 | $4,800 | $58,250 |
| 2021 | $1,043 | $63,050 | $4,800 | $58,250 |
| 2020 | $1,418 | $45,480 | $4,800 | $40,680 |
| 2019 | $1,043 | $45,480 | $4,800 | $40,680 |
| 2018 | $1,068 | $45,480 | $4,800 | $40,680 |
| 2017 | $1,068 | $45,480 | $4,800 | $40,680 |
| 2016 | -- | $45,480 | $4,800 | $40,680 |
| 2015 | -- | $49,020 | $1,200 | $47,820 |
| 2014 | -- | $49,020 | $1,200 | $47,820 |
| 2013 | -- | $49,020 | $1,200 | $47,820 |
Property History
| Date | Event | Price | List to Sale | Price per Sq Ft |
|---|---|---|---|---|
| 07/08/2025 07/08/25 | Price Changed | $695,000 | -13.1% | $180 / Sq Ft |
| 04/28/2025 04/28/25 | Price Changed | $799,500 | +6.7% | $207 / Sq Ft |
| 04/24/2025 04/24/25 | For Sale | $749,500 | -- | $194 / Sq Ft |
Source: Cooperative Arkansas REALTORS® MLS
MLS Number: 25016040
APN: 180-00030-000
- 625 N Ridgeview Dr
- 589 N Ridgeview Dr
- 506 N Ridgeview Dr
- 814 Herpel Rd
- 19903 Arkansas 5
- 1472 Petters Rd
- 101 Summer Meadows Dr
- 150 Caddy Cove Ln
- 110 Buchanan Dr
- 263 Jimmy Driftwood Pkwy
- 847 Woodland Hills Dr
- 000 Warren St
- 506 Hell Creek Rd
- 310 Sylamore Ave
- 0 N Bayou Dr Unit 25047766
- 105 Green Meadow Rd
- 0 Peace Valley Dr Unit 25044483
- 0 Arkansas 382 Spur
- 706 Parks St
- 404 Massey Ave
