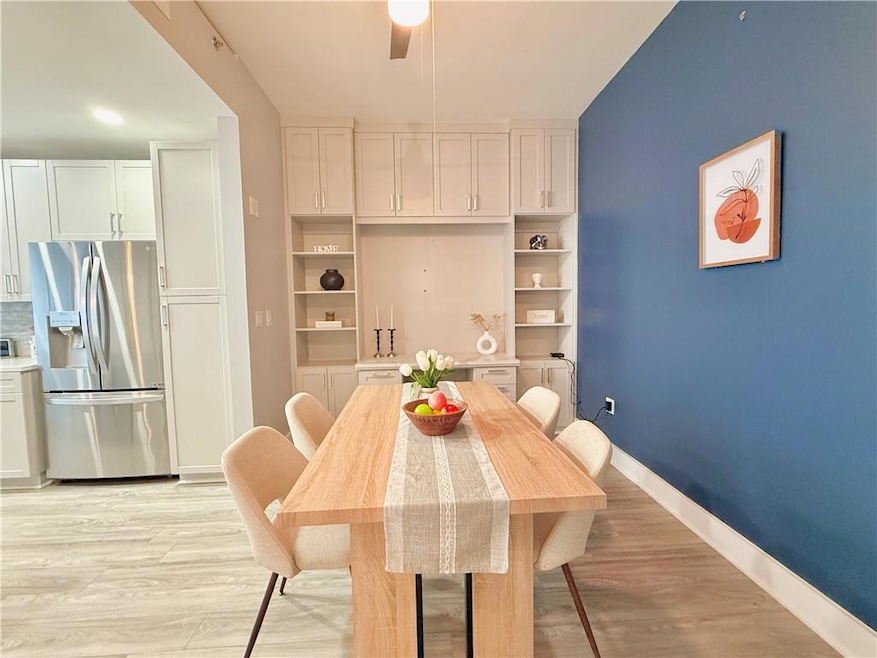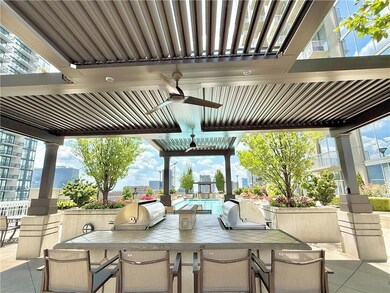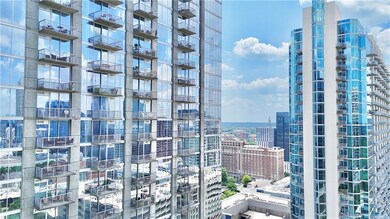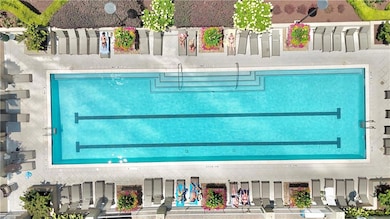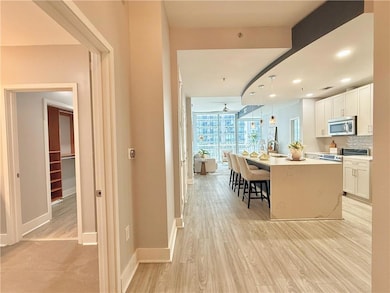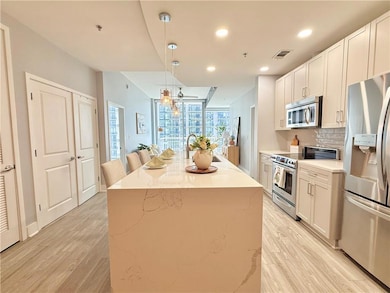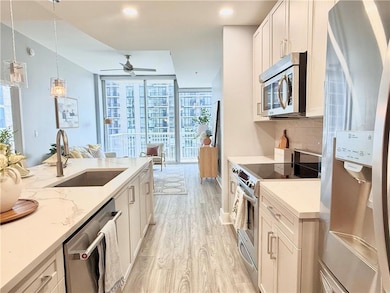Viewpoint On The Midtown Mile 855 Peachtree St NE Unit 1709 Atlanta, GA 30308
Midtown Atlanta NeighborhoodHighlights
- Concierge
- Fitness Center
- Two Primary Bedrooms
- Midtown High School Rated A+
- Open-Concept Dining Room
- Gated Community
About This Home
Welcome to upscale city living in this beautifully renovated condo at Viewpoint — one of Midtown Atlanta’s most sought-after high-rises. Fully renovated condo featuring a sleek kitchen with Quartz waterfall countertops, fresh flooring throughout, stylishly updated bathrooms, and premium Hunter Douglas electric window shades. $10k HVAC replaced Nov. 2023. This spacious 2-bedroom, 2-bath unit features one of the largest floor plans, with 1,320 square feet of thoughtfully designed living space, this condo is ideal for comfortable everyday living and effortless entertaining. Viewpoint offers top-notch amenities including a 24/7 concierge, resort-style pool, fitness center, theater room, and two club rooms with a catering kitchen. Enjoy outdoor spaces with a garden terrace, fireplace, and grilling stations. The building also features billiards, game areas, high-speed internet. Enjoy unmatched walkability with Starbucks just next door and easy access to Midtown’s best — Whole Foods, Publix, Piedmont Park, The Beltline, Atlanta Botanical Garden, The Fox Theatre, MARTA, Colony Square, and a wide range of restaurants from casual bites to fine dining. TWO side-by-side parking spaces are also included for ultimate convenience. This is Midtown living at its finest — stylish, walkable, and effortless.
Condo Details
Home Type
- Condominium
Est. Annual Taxes
- $7,110
Year Built
- Built in 2008
Lot Details
- Two or More Common Walls
Home Design
- Brick Exterior Construction
- Composition Roof
Interior Spaces
- 1,320 Sq Ft Home
- 3-Story Property
- Bookcases
- Double Pane Windows
- Open-Concept Dining Room
- Computer Room
- Wood Flooring
Kitchen
- Eat-In Kitchen
- Breakfast Bar
- Dishwasher
- Kitchen Island
- Disposal
Bedrooms and Bathrooms
- 2 Main Level Bedrooms
- Double Master Bedroom
- Split Bedroom Floorplan
- 2 Full Bathrooms
- Dual Vanity Sinks in Primary Bathroom
Laundry
- Laundry closet
- Dryer
Home Security
Parking
- 2 Parking Spaces
- Assigned Parking
Outdoor Features
- Rear Porch
Location
- Property is near schools
- Property is near shops
Schools
- Springdale Park Elementary School
- David T Howard Middle School
- Midtown High School
Utilities
- Cooling Available
- Heating Available
- Cable TV Available
Listing and Financial Details
- Security Deposit $2,900
- $100 Move-In Fee
- 12 Month Lease Term
- $75 Application Fee
Community Details
Overview
- Application Fee Required
- High-Rise Condominium
- Viewpoint Subdivision
Amenities
- Concierge
- Restaurant
- Catering Kitchen
- Business Center
Recreation
Pet Policy
- Pets Allowed
- Pet Deposit $250
Security
- Gated Community
- Fire and Smoke Detector
Map
About Viewpoint On The Midtown Mile
Source: First Multiple Listing Service (FMLS)
MLS Number: 7683886
APN: 14-0049-0002-295-8
- 855 Peachtree St NE Unit 1201
- 855 Peachtree St NE Unit 3003
- 855 Peachtree St NE Unit 1911
- 855 Peachtree St NE Unit 3014
- 855 Peachtree St NE Unit 1312
- 855 Peachtree St NE Unit 1703
- 855 Peachtree St NE Unit 2203
- 855 Peachtree St NE Unit 2906
- 855 Peachtree St NE Unit 1207
- 855 Peachtree St NE Unit 2010
- 855 Peachtree St NE Unit 2408
- 855 Peachtree St NE Unit 2912
- 855 Peachtree St NE Unit 1311
- 855 Peachtree St NE Unit 1107
- 855 Peachtree St NE Unit 2309
- 855 Peachtree St NE Unit 1108
- 855 Peachtree St NE Unit 2004
- 855 Peachtree St NE Unit 3202
- 855 Peachtree St NE Unit 2312
- 855 Peachtree St NE Unit 1802
- 855 Peachtree St NE Unit 2715
- 867 Peachtree St NE Unit 601
- 100 6th St
- 811 Peachtree St NE
- 888 Juniper St NE
- 860 Peachtree St NE Unit 2613
- 878 Peachtree St NE Unit 313
- 878 Peachtree St NE Unit 328
- 850 Piedmont Ave NE Unit 1509
- 800 Peachtree St NE Unit 8506
- 800 Peachtree St NE Unit 502
- 903 Peachtree St NE
- 811 Juniper St NE
- 850 Piedmont Ave NE Unit 1303
- 905 Juniper St NE Unit 708
- 905 Juniper St NE Unit 405
- 905 Juniper St NE Unit 111
