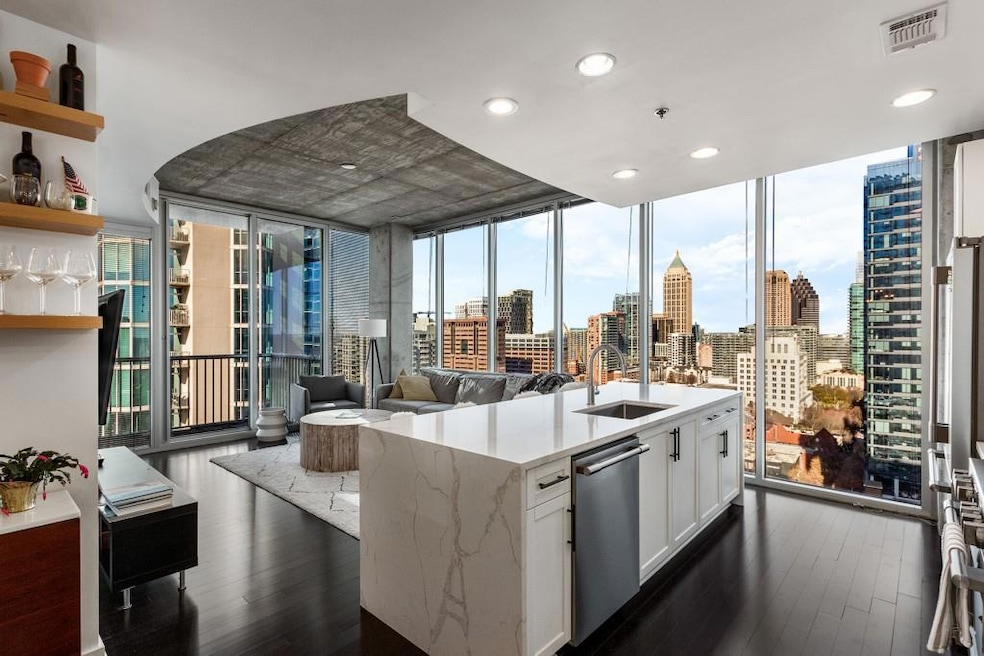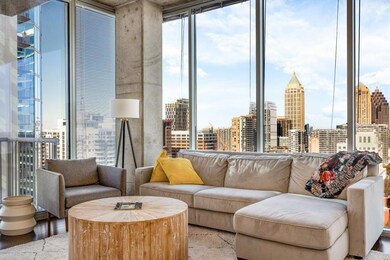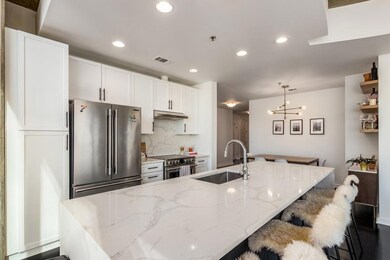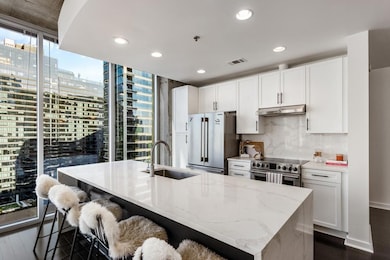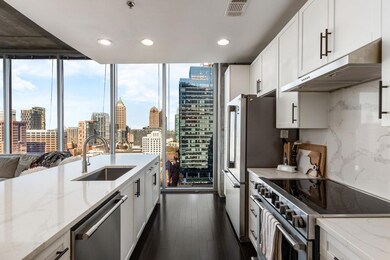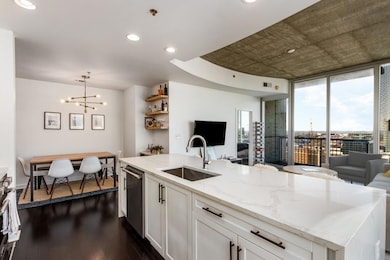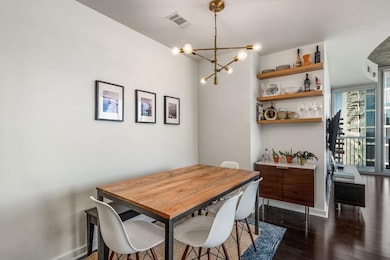Viewpoint On The Midtown Mile 855 Peachtree St NE Unit 1802 Atlanta, GA 30308
Midtown Atlanta NeighborhoodHighlights
- Concierge
- Fitness Center
- In Ground Pool
- Midtown High School Rated A+
- Open-Concept Dining Room
- Gated Community
About This Home
High-rise luxury living in the heart of Midtown with Million Dollar views. Located in the sought-after Viewpoint, this 18th-floor 2-bedroom, 2-bath corner unit plus dining space residence delights with a large open floor plan highlighted by stunning north and west skyline views. The home features a professional-grade kitchen outfitted with stainless steel appliances - gorgeous white quartz and white cabinets. The kitchen spills into the living room that is filled with light from its stunning views. The two bedrooms both feature en suites, closets with shelving and large bathrooms. Washer and dryer are located in the hallway closet. Two reserved parking spots. World class amenities include: pool, fitness center, valet, concierge, guest suites, massage rooms indoor/outdoor entertaining, dog walk and more. Second-to-none in walkability, shopping, and desirable restaurants, convenient to Marta, Piedmont Park, Georgia Tech, Google and all that Midtown Atlanta has to offer!
Condo Details
Home Type
- Condominium
Est. Annual Taxes
- $6,439
Year Built
- Built in 2008
Lot Details
- 1 Common Wall
Home Design
- Concrete Siding
Interior Spaces
- 1,223 Sq Ft Home
- 3-Story Property
- Roommate Plan
- Furniture Can Be Negotiated
- Insulated Windows
- Open-Concept Dining Room
- Wood Flooring
- Security Gate
Kitchen
- Electric Oven
- Electric Cooktop
- Dishwasher
- Stone Countertops
- Disposal
Bedrooms and Bathrooms
- 2 Main Level Bedrooms
- 2 Full Bathrooms
- Dual Vanity Sinks in Primary Bathroom
- Separate Shower in Primary Bathroom
Laundry
- Laundry in Hall
- Dryer
- Washer
Parking
- 2 Parking Spaces
- Secured Garage or Parking
- Assigned Parking
Outdoor Features
- In Ground Pool
- Outdoor Gas Grill
Location
- Property is near public transit
- Property is near shops
- Property is near the Beltline
Schools
- Springdale Park Elementary School
- David T Howard Middle School
- Midtown High School
Utilities
- Central Heating and Cooling System
- High Speed Internet
- Cable TV Available
Listing and Financial Details
- Security Deposit $3,000
- $200 Move-In Fee
- 12 Month Lease Term
- $50 Application Fee
Community Details
Overview
- Property has a Home Owners Association
- Application Fee Required
- High-Rise Condominium
- Viewpoint Subdivision
Amenities
- Concierge
- Community Barbecue Grill
- Catering Kitchen
- Business Center
Recreation
Pet Policy
- Call for details about the types of pets allowed
Security
- Card or Code Access
- Gated Community
- Fire and Smoke Detector
Map
About Viewpoint On The Midtown Mile
Source: First Multiple Listing Service (FMLS)
MLS Number: 7683642
APN: 14-0049-0002-303-0
- 855 Peachtree St NE Unit 1201
- 855 Peachtree St NE Unit 3003
- 855 Peachtree St NE Unit 1911
- 855 Peachtree St NE Unit 3014
- 855 Peachtree St NE Unit 1312
- 855 Peachtree St NE Unit 1703
- 855 Peachtree St NE Unit 2203
- 855 Peachtree St NE Unit 2906
- 855 Peachtree St NE Unit 1207
- 855 Peachtree St NE Unit 1709
- 855 Peachtree St NE Unit 2010
- 855 Peachtree St NE Unit 2408
- 855 Peachtree St NE Unit 2912
- 855 Peachtree St NE Unit 1311
- 855 Peachtree St NE Unit 1107
- 855 Peachtree St NE Unit 2309
- 855 Peachtree St NE Unit 1108
- 855 Peachtree St NE Unit 2004
- 855 Peachtree St NE Unit 3202
- 855 Peachtree St NE Unit 2715
- 855 Peachtree St NE Unit 2312
- 867 Peachtree St NE Unit 601
- 100 6th St
- 811 Peachtree St NE
- 888 Juniper St NE
- 860 Peachtree St NE Unit 2613
- 878 Peachtree St NE Unit 328
- 878 Peachtree St NE Unit 313
- 850 Piedmont Ave NE Unit 1509
- 800 Peachtree St NE Unit 8506
- 800 Peachtree St NE Unit 502
- 903 Peachtree St NE
- 811 Juniper St NE
- 850 Piedmont Ave NE Unit 1303
- 905 Juniper St NE Unit 708
- 905 Juniper St NE Unit 111
- 905 Juniper St NE Unit 405
- 905 Juniper St NE Unit 116
