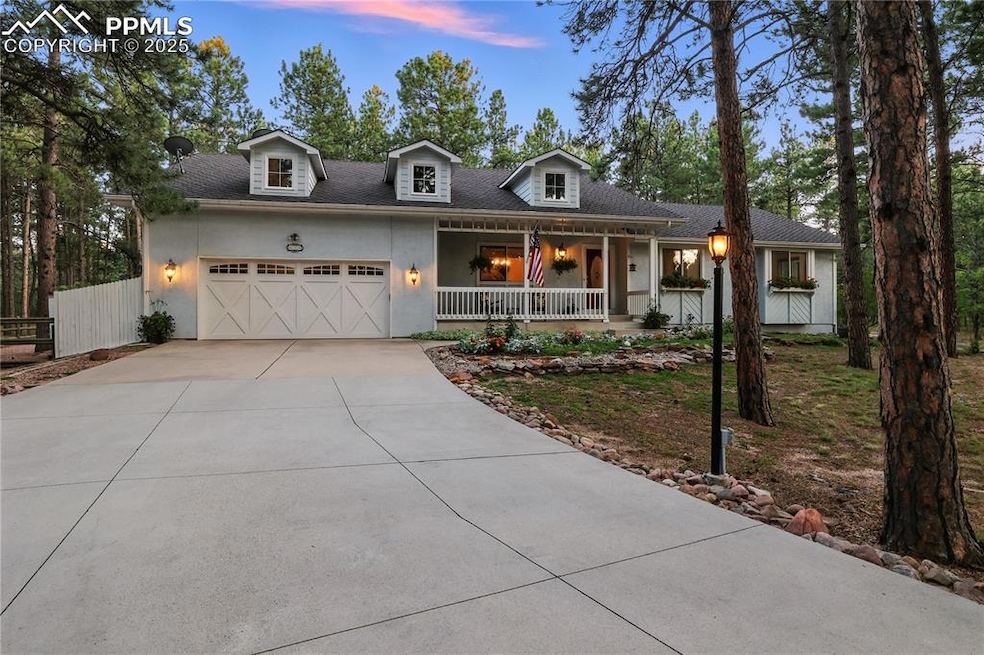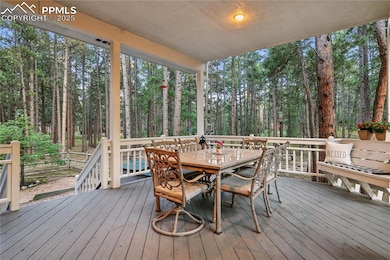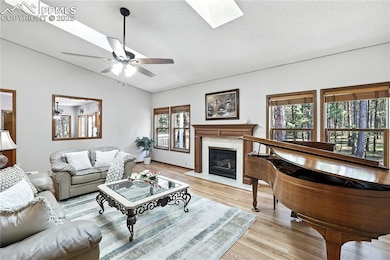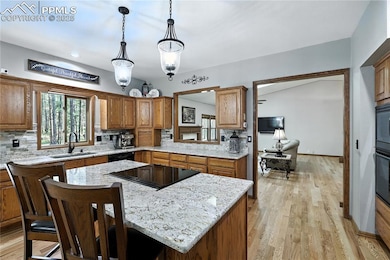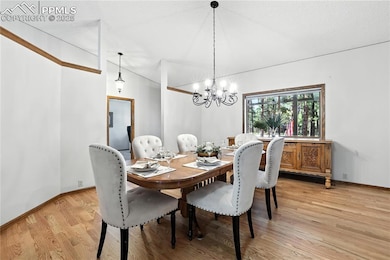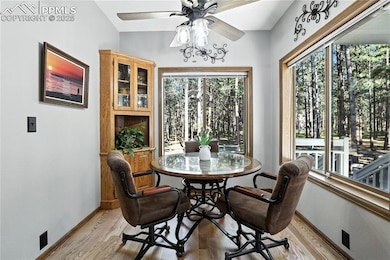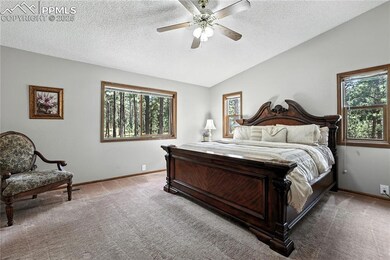855 Pebble Creek Ct Monument, CO 80132
Kings Deer NeighborhoodEstimated payment $5,370/month
Highlights
- 3.06 Acre Lot
- Deck
- Ranch Style House
- Prairie Winds Elementary School Rated A
- Vaulted Ceiling
- Wood Flooring
About This Home
Tucked into a peaceful 3-acre forested lot, this beautifully maintained 5-bedroom, 3-bath ranch-style home offers serene privacy just minutes from Monument’s conveniences. Surrounded by towering pines, the home welcomes you with charming dormers, a covered front porch, and impeccable curb appeal.
Upon entering, you are greeted by beautiful NEW hardwood floors, vaulted ceilings, and skylights that fill the space with natural light—along with forest views from nearly every window. The spacious main level offers true one-level living with the primary suite, a second bedroom, office, laundry, and main gathering areas all on one floor. The kitchen has been thoughtfully designed with new appliances, granite counters, a center island, and plenty of storage space, while the remodeled primary bathroom offers modern comfort and style.
Step outside to a generous covered deck—perfect for open air dining or simply enjoying the stillness of your forest retreat. Downstairs, you’ll find additional bedrooms and flexible space for guests, hobbies, or recreation. This energy efficient home has a private well and septic system which make for exceptionally low utility costs.
Although it feels miles away from it all, this peaceful retreat is just 5 minutes from downtown Monument, I-25, shops, and restaurants, striking the perfect balance of convenience and tranquility.
Listing Agent
Keller Williams Premier Realty Brokerage Phone: 719-445-0234 Listed on: 09/04/2025

Home Details
Home Type
- Single Family
Est. Annual Taxes
- $3,293
Year Built
- Built in 1991
Lot Details
- 3.06 Acre Lot
- Cul-De-Sac
- Dog Run
- Landscaped with Trees
HOA Fees
- $10 Monthly HOA Fees
Parking
- 2 Car Attached Garage
- Garage Door Opener
- Driveway
Home Design
- Ranch Style House
- Shingle Roof
- Stucco
Interior Spaces
- 4,269 Sq Ft Home
- Vaulted Ceiling
- Ceiling Fan
- Skylights
- Gas Fireplace
- French Doors
- Great Room
- Basement Fills Entire Space Under The House
- Attic Fan
Kitchen
- Double Oven
- Microwave
- Dishwasher
Flooring
- Wood
- Carpet
- Ceramic Tile
Bedrooms and Bathrooms
- 5 Bedrooms
Accessible Home Design
- Ramped or Level from Garage
Outdoor Features
- Deck
- Covered Patio or Porch
- Shed
Utilities
- Forced Air Heating System
- Heating System Uses Natural Gas
- 1 Water Well
Community Details
- Association fees include covenant enforcement, management
Map
Home Values in the Area
Average Home Value in this Area
Tax History
| Year | Tax Paid | Tax Assessment Tax Assessment Total Assessment is a certain percentage of the fair market value that is determined by local assessors to be the total taxable value of land and additions on the property. | Land | Improvement |
|---|---|---|---|---|
| 2025 | $3,738 | $62,760 | -- | -- |
| 2024 | $3,184 | $60,550 | $18,120 | $42,430 |
| 2023 | $3,184 | $60,550 | $18,120 | $42,430 |
| 2022 | $2,292 | $40,830 | $13,530 | $27,300 |
| 2021 | $2,858 | $42,010 | $13,920 | $28,090 |
| 2020 | $2,453 | $34,580 | $11,690 | $22,890 |
| 2019 | $2,441 | $34,580 | $11,690 | $22,890 |
| 2018 | $2,208 | $29,620 | $9,860 | $19,760 |
| 2017 | $2,208 | $29,620 | $9,860 | $19,760 |
| 2016 | $2,128 | $30,490 | $11,480 | $19,010 |
| 2015 | $2,126 | $30,490 | $11,480 | $19,010 |
| 2014 | $2,139 | $29,310 | $15,300 | $14,010 |
Property History
| Date | Event | Price | List to Sale | Price per Sq Ft |
|---|---|---|---|---|
| 10/27/2025 10/27/25 | Price Changed | $965,000 | -1.0% | $226 / Sq Ft |
| 09/04/2025 09/04/25 | For Sale | $975,000 | -- | $228 / Sq Ft |
Purchase History
| Date | Type | Sale Price | Title Company |
|---|---|---|---|
| Interfamily Deed Transfer | -- | -- | |
| Warranty Deed | $400,000 | Guardian Title | |
| Warranty Deed | $400,000 | Guardian Title | |
| Deed | $26,500 | -- | |
| Deed | -- | -- |
Mortgage History
| Date | Status | Loan Amount | Loan Type |
|---|---|---|---|
| Open | $320,000 | Unknown |
Source: Pikes Peak REALTOR® Services
MLS Number: 7084615
APN: 61170-07-004
- 1045 E Highway 105
- 18050 Archers Dr
- 17715 Radbourne Ct
- 17270 Colonial Park Dr
- 710 Caspian Ct W
- 1325 Boldmere Ct
- 17895 Queensmere Dr
- Arvada Grand Plan at The Preserve at Walden - Ranch
- Legacy Plan at The Preserve at Walden - Ranch
- Buena Vista I Plan at The Preserve at Walden - Ranch
- Glenwood Plan at The Preserve at Walden - Two Story
- Palisade 1923 Plan at The Preserve at Walden - Ranch
- Steamboat Plan at The Preserve at Walden - Two Story
- Buena Vista II Plan at The Preserve at Walden - Ranch
- Magnolia Plan at The Preserve at Walden - Ranch
- Dillon Plan at The Preserve at Walden - Ranch
- Arvada Plan at The Preserve at Walden - Ranch
- Boulder Plan at The Preserve at Walden - Ranch
- 18525 Glenthorne Ln
- 1120 Brenthaven Ct
- 235 Winding Meadow Way
- 740 Sage Forest Ln
- 16112 Old Forest Point
- 19887 Kershaw Ct
- 15329 Monument Ridge Ct
- 17155 Mountain Lake Dr
- 2326 Shoshone Valley Trail
- 14707 Allegiance Dr
- 734 Hillview Rd
- 13754 Voyager Pkwy
- 2775 Crooked Vine Ct
- 13631 Shepard Heights
- 972 Fire Rock Place
- 93 Clear Pass View
- 13280 Trolley View
- 1050 Milano Point Point
- 50 Spectrum Loop
- 185 Polaris Point Loop
- 977 Salmon Pond Way
- 1640 Peregrine Vista Heights
