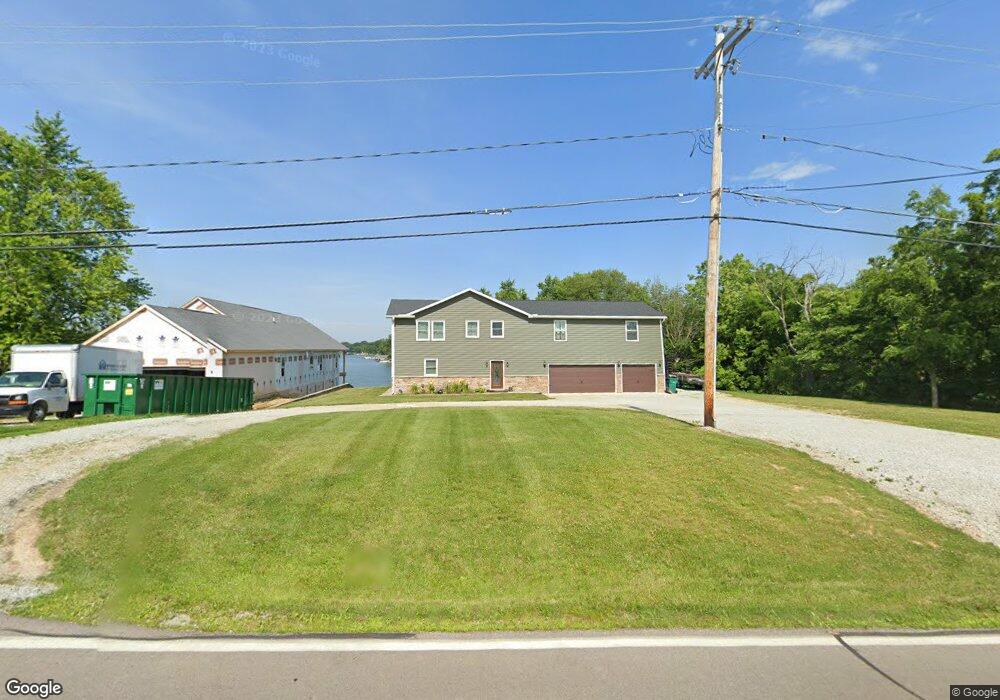855 Quarry Rd Jamestown, OH 45335
Estimated Value: $1,083,000 - $1,187,000
5
Beds
4
Baths
4,500
Sq Ft
$254/Sq Ft
Est. Value
About This Home
This home is located at 855 Quarry Rd, Jamestown, OH 45335 and is currently estimated at $1,141,931, approximately $253 per square foot. 855 Quarry Rd is a home located in Greene County with nearby schools including Greeneview Elementary School, Greeneview Middle School, and Greeneview High School.
Ownership History
Date
Name
Owned For
Owner Type
Purchase Details
Closed on
Jun 29, 2011
Sold by
Federal Home Loan Mortgage Corporation
Bought by
Leonard Jonathan G and Leonard Kimberly E
Current Estimated Value
Home Financials for this Owner
Home Financials are based on the most recent Mortgage that was taken out on this home.
Original Mortgage
$131,577
Outstanding Balance
$89,921
Interest Rate
4.37%
Mortgage Type
FHA
Estimated Equity
$1,052,010
Purchase Details
Closed on
Oct 10, 2003
Sold by
Fields Warren J
Bought by
Goff Janet E
Purchase Details
Closed on
Dec 7, 1998
Sold by
Cooms Charles P and Coombs Marcia S
Bought by
Goff Janet E and Fields Warren Junior
Purchase Details
Closed on
Nov 25, 1994
Sold by
Banford Robert L
Bought by
Goff Donald H and Goff E
Home Financials for this Owner
Home Financials are based on the most recent Mortgage that was taken out on this home.
Original Mortgage
$50,000
Interest Rate
9%
Mortgage Type
New Conventional
Create a Home Valuation Report for This Property
The Home Valuation Report is an in-depth analysis detailing your home's value as well as a comparison with similar homes in the area
Home Values in the Area
Average Home Value in this Area
Purchase History
| Date | Buyer | Sale Price | Title Company |
|---|---|---|---|
| Leonard Jonathan G | $135,000 | Attorney | |
| Goff Janet E | -- | -- | |
| Goff Janet E | $50,000 | -- | |
| Goff Donald H | $191,900 | -- |
Source: Public Records
Mortgage History
| Date | Status | Borrower | Loan Amount |
|---|---|---|---|
| Open | Leonard Jonathan G | $131,577 | |
| Previous Owner | Goff Donald H | $50,000 |
Source: Public Records
Tax History Compared to Growth
Tax History
| Year | Tax Paid | Tax Assessment Tax Assessment Total Assessment is a certain percentage of the fair market value that is determined by local assessors to be the total taxable value of land and additions on the property. | Land | Improvement |
|---|---|---|---|---|
| 2024 | $8,107 | $202,450 | $52,500 | $149,950 |
| 2023 | $7,721 | $202,450 | $52,500 | $149,950 |
| 2022 | $6,848 | $157,370 | $52,500 | $104,870 |
| 2021 | $6,912 | $157,370 | $52,500 | $104,870 |
| 2020 | $6,612 | $157,370 | $52,500 | $104,870 |
| 2019 | $5,891 | $136,400 | $52,500 | $83,900 |
| 2018 | $5,921 | $136,400 | $52,500 | $83,900 |
| 2017 | $4,937 | $136,400 | $52,500 | $83,900 |
| 2016 | $4,937 | $113,690 | $52,500 | $61,190 |
| 2015 | $4,805 | $113,690 | $52,500 | $61,190 |
| 2014 | $4,494 | $113,690 | $52,500 | $61,190 |
Source: Public Records
Map
Nearby Homes
- 204 Ivy Creek Cove
- 4737 Cottonville Rd
- 4270 Shawnee Trail
- 4208 Shawnee Trail
- 4184 Shawnee Trail
- 3 Brookside St
- 4206 N Lakeshore Dr
- 14 Brookside St
- 56 W Xenia St
- 21 S Buckles Ave
- 815 Oneida Trail
- 0 Apache Trail Unit 941961
- 3710 N Lakeshore Dr
- 21 E Xenia St
- 4620 82 1/2 x 161 Nelson St
- 12.139ac Cherry Grove Rd
- 280 S Charleston Rd
- 55 E Xenia St
- 4.377 ac Cherry Grove Rd
- 0 Brickel Rd Unit 1850484
- 835 Quarry Rd
- 861 Quarry Rd
- 867 Quarry Rd
- 829 Quarry Rd
- 873 Quarry Rd
- 823 Quarry Rd
- 879 Quarry Rd
- 870 Quarry Rd
- 817 Quarry Rd
- 885 Quarry Rd
- 811 Quarry Rd
- 891 Quarry Rd
- 209 Ivy Creek Cove
- 799 Quarry Rd
- 207 Ivy Creek Cove
- 117 Sun Hollow Place
- 907 Quarry Rd
- 115 Sun Hollow Place
- 205 Ivy Creek Cove
- 113 Sun Hollow Place
