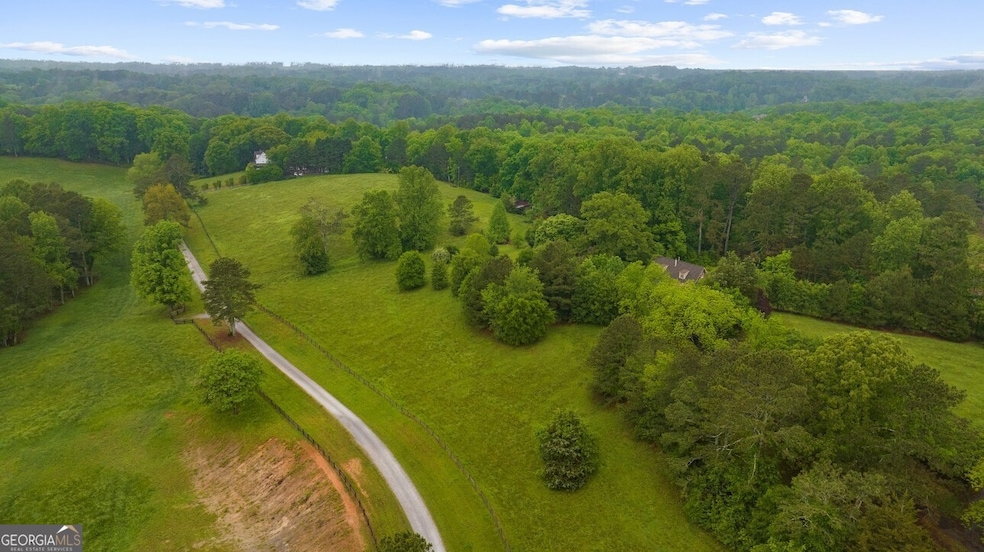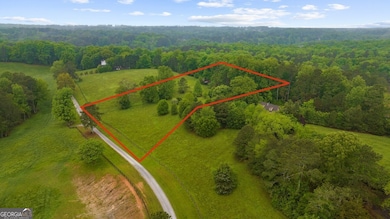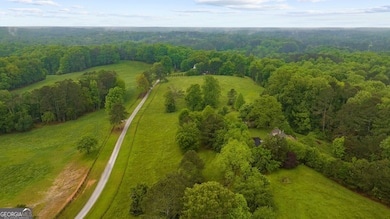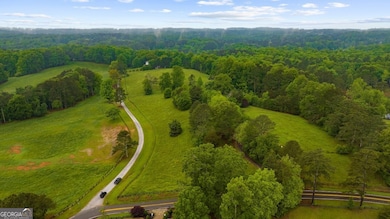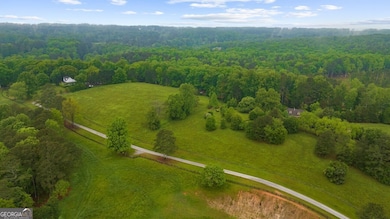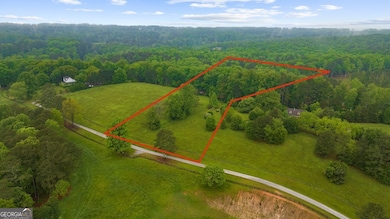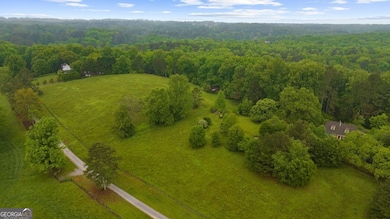855 Rivendell Ln Alpharetta, GA 30004
Union Hill NeighborhoodEstimated payment $6,354/month
Total Views
2,828
4.89
Acres
$235,174
Price per Acre
213,008
Sq Ft Lot
Highlights
- 4.89 Acre Lot
- Private Lot
- No HOA
- Avery Elementary School Rated A
- Wooded Lot
- Grass Covered Lot
About This Lot
Rare opportunity to own 4.89 acres in sought-after Southeast Cherokee County with an Alpharetta address. This exceptional property sits atop a gently rolling hill and offers stunning panoramic views of the surrounding countryside. A mix of open pasture and mature hardwoods provides both beauty and versatility, creating the perfect canvas for your private estate. Whether you dream of building a peaceful retreat or developing a residence tailored to your lifestyle, this tract delivers endless potential all just minutes from top-rated schools, shopping, and dining.
Property Details
Property Type
- Land
Est. Annual Taxes
- $3,365
Lot Details
- 4.89 Acre Lot
- Property fronts a state road
- Private Lot
- Level Lot
- Wooded Lot
- Grass Covered Lot
Schools
- Avery Elementary School
- Creekland Middle School
- Creekview High School
Utilities
- Underground Utilities
- Phone Available
- Cable TV Available
Community Details
- No Home Owners Association
- Arbor Hill Subdivision
Listing and Financial Details
- Tax Lot 164
Map
Create a Home Valuation Report for This Property
The Home Valuation Report is an in-depth analysis detailing your home's value as well as a comparison with similar homes in the area
Home Values in the Area
Average Home Value in this Area
Tax History
| Year | Tax Paid | Tax Assessment Tax Assessment Total Assessment is a certain percentage of the fair market value that is determined by local assessors to be the total taxable value of land and additions on the property. | Land | Improvement |
|---|---|---|---|---|
| 2025 | $2,320 | $88,360 | $88,360 | -- |
| 2024 | $3,329 | $128,120 | $128,120 | $0 |
| 2023 | $2,786 | $106,000 | $106,000 | $0 |
| 2022 | $2,786 | $106,000 | $106,000 | $0 |
| 2021 | $2,508 | $88,360 | $88,360 | $0 |
Source: Public Records
Property History
| Date | Event | Price | List to Sale | Price per Sq Ft |
|---|---|---|---|---|
| 08/21/2025 08/21/25 | For Sale | $1,150,000 | -87.1% | -- |
| 05/13/2025 05/13/25 | For Sale | $8,900,000 | -- | $784 / Sq Ft |
Source: Georgia MLS
Purchase History
| Date | Type | Sale Price | Title Company |
|---|---|---|---|
| Warranty Deed | $930,000 | -- |
Source: Public Records
Source: Georgia MLS
MLS Number: 10588810
APN: 002N10-00000-066-00A-0000
Nearby Homes
- 791 Rivendell Ln
- 1501 Liberty Grove Rd
- 310 Timberview Trail
- 17223 Barberry Rd
- 10270 Cedar Ridge Dr
- 17040 Birmingham Hwy
- 10310 Magnolia Meadow Ct
- 10210 Cedar Ridge Dr
- 10155 Cedar Ridge Dr
- 40 Crowe Rd
- 165 Crowe Rd
- 1546 Heritage Pass
- 772 Old Lathemtown and 776 Rd
- 772 Old Lathemtown Rd
- 1660 Hamiota Ridge
- 520 Gaddis Rd
- 776 Old Lathemtown Rd
- 1086 Arbor Hill Rd
- 588 Dogwood Lake Trail Unit A
- 15485 N Valley Creek Ln
- 17040 Birmingham Rd
- 15905 Westbrook Rd
- 14895 Freemanville Rd
- 6365 Union Hill Rd
- 313 Oak Hill Ln
- 175 Mill Creek Dr
- 505 Canton Ct
- 2995 Manorview Ln
- 200 Riley Ct
- 1120 Jennings Dr
- 221 Cherokee Springs Way
- 6228 Lively Way
- 4297 Earney Rd Unit 2
- 4297 Earney Rd
- 4297 Earney Rd Unit 1
- 123 Village Pkwy
- 5035 Hamptons Club Dr
