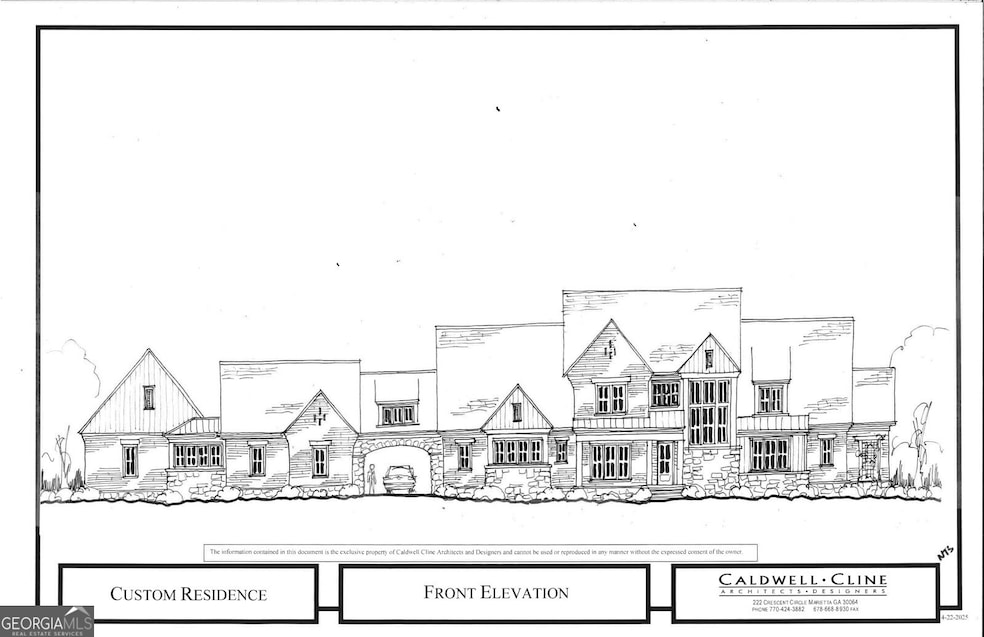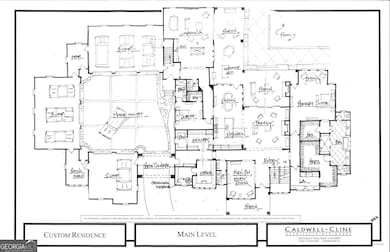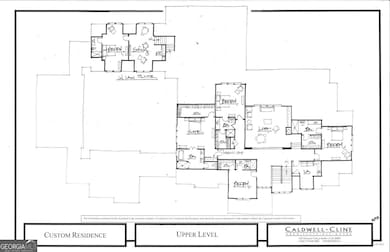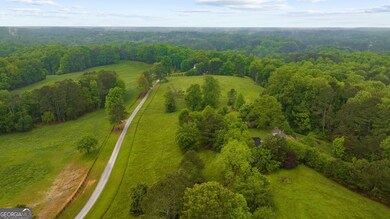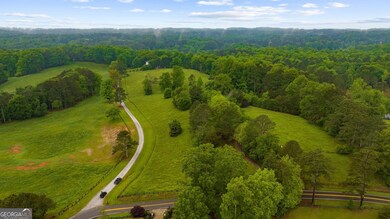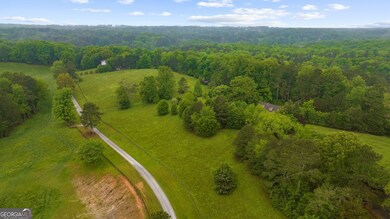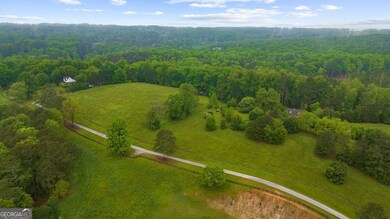855 Rivendell Ln Alpharetta, GA 30004
Union Hill NeighborhoodEstimated payment $48,398/month
Highlights
- Second Kitchen
- Heated In Ground Pool
- Craftsman Architecture
- Avery Elementary School Rated A
- 9.78 Acre Lot
- Private Lot
About This Home
To be built by Ascend Construction Management, this custom luxury estate will span over 11,000 square feet on a rare 9.78-acre lot in sought-after Southeast Cherokee County with an Alpharetta address. The main level will feature 5,000 square feet including the primary suite and a second bedroom. Upstairs will include 3,300 square feet with four additional bedrooms, a loft, and a full in-law suite with its own kitchen over the garage. The terrace level will offer 3,050 square feet of additional living and entertaining space. A porte-coch re leads to an impressive 8-car garage, ideal for collectors or multi-generational living. The backyard will be a true resort-style retreat with a custom pool, cabana, and covered porch. The home will be sited atop a gently rolling hill with panoramic views, blending open pasture and mature hardwoods. The 9.78-acre parcel combines 791 and 855 Rivendell Lane and offers the option of one sprawling estate or potential to divide into two separate lots. Located just minutes from top-rated schools, shopping, and dining. An extraordinary opportunity to build your legacy with Ascend Construction Management in one of Cherokee County's most prestigious settings.
Home Details
Home Type
- Single Family
Est. Annual Taxes
- $3,365
Year Built
- Built in 2025
Lot Details
- 9.78 Acre Lot
- Private Lot
- Level Lot
- Sprinkler System
- Garden
- Grass Covered Lot
Home Design
- Home to be built
- Craftsman Architecture
- Slab Foundation
- Composition Roof
- Four Sided Brick Exterior Elevation
Interior Spaces
- 2-Story Property
- Bookcases
- Vaulted Ceiling
- Ceiling Fan
- Gas Log Fireplace
- Fireplace Features Masonry
- Entrance Foyer
- Family Room with Fireplace
- 2 Fireplaces
- Great Room
- Formal Dining Room
- Home Office
- Loft
- Bonus Room
- Wood Flooring
- Open Access
- Laundry on upper level
Kitchen
- Second Kitchen
- Breakfast Area or Nook
- Breakfast Bar
- Microwave
- Dishwasher
- Kitchen Island
- Solid Surface Countertops
- Trash Compactor
- Disposal
Bedrooms and Bathrooms
- 6 Bedrooms | 2 Main Level Bedrooms
- Primary Bedroom on Main
- Walk-In Closet
- In-Law or Guest Suite
- Double Vanity
- Separate Shower
Basement
- Partial Basement
- Interior and Exterior Basement Entry
- Natural lighting in basement
Parking
- Garage
- Side or Rear Entrance to Parking
- Garage Door Opener
Eco-Friendly Details
- Energy-Efficient Appliances
- Energy-Efficient Windows
- Energy-Efficient Insulation
- Energy-Efficient Thermostat
Pool
- Heated In Ground Pool
- Saltwater Pool
Outdoor Features
- Patio
- Porch
Schools
- Avery Elementary School
- Creekland Middle School
- Creekview High School
Utilities
- Forced Air Zoned Cooling and Heating System
- Heating System Uses Natural Gas
- Underground Utilities
- 220 Volts
- Electric Water Heater
- High Speed Internet
- Phone Available
- Cable TV Available
Community Details
- No Home Owners Association
- Arbor Hill Subdivision
Listing and Financial Details
- Tax Lot 164
Map
Home Values in the Area
Average Home Value in this Area
Tax History
| Year | Tax Paid | Tax Assessment Tax Assessment Total Assessment is a certain percentage of the fair market value that is determined by local assessors to be the total taxable value of land and additions on the property. | Land | Improvement |
|---|---|---|---|---|
| 2024 | $3,329 | $128,120 | $128,120 | $0 |
| 2023 | $2,786 | $106,000 | $106,000 | $0 |
| 2022 | $2,786 | $106,000 | $106,000 | $0 |
| 2021 | $2,508 | $88,360 | $88,360 | $0 |
Property History
| Date | Event | Price | Change | Sq Ft Price |
|---|---|---|---|---|
| 08/21/2025 08/21/25 | For Sale | $1,150,000 | -87.1% | -- |
| 05/13/2025 05/13/25 | For Sale | $8,900,000 | -- | $784 / Sq Ft |
Purchase History
| Date | Type | Sale Price | Title Company |
|---|---|---|---|
| Warranty Deed | $930,000 | -- |
Source: Georgia MLS
MLS Number: 10521233
APN: 002N10-00000-066-00A-0000
- 791 Rivendell Ln
- 310 Timberview Trail
- 402 Timberview Trail
- 16574 Waxmyrtle Rd
- 10270 Cedar Ridge Dr
- 17040 Birmingham Hwy
- 10235 Cedar Ridge Dr
- 10210 Cedar Ridge Dr
- 10150 Cedar Ridge Dr
- 10155 Cedar Ridge Dr
- 165 Crowe Rd
- 640 A J Land Rd
- 1546 Heritage Pass
- 16030 Birmingham Hwy
- 772 Old Lathemtown and 776 Rd
- 772 Old Lathemtown Rd
- 16350 Laconia Ln
- 117 Slide Ct
- 16660 Quayside Dr
- 15900 Birmingham Hwy
- 1086 Arbor Hill Rd
- 588 Dogwood Lake Trail Unit A
- 420 Sable Ct
- 604 Trinity Church Rd
- 4100 Holbrook Campground Rd
- 209 Carrington Point
- 185 Sequoyah Dr
- 41 Holbrook Campground Rd
- 101 Kingston Ln
- 314 Bennington Place
- 403 Howell Crossing
- 11178 Cumming Hwy
- 156 Red Bank Rd
- 6228 Lively Way
- 210 Birchin Dr
- 175 Red Bank Rd
- 406 Village Way
- 14550 Providence Rd
- 1709 Dudley Dr
