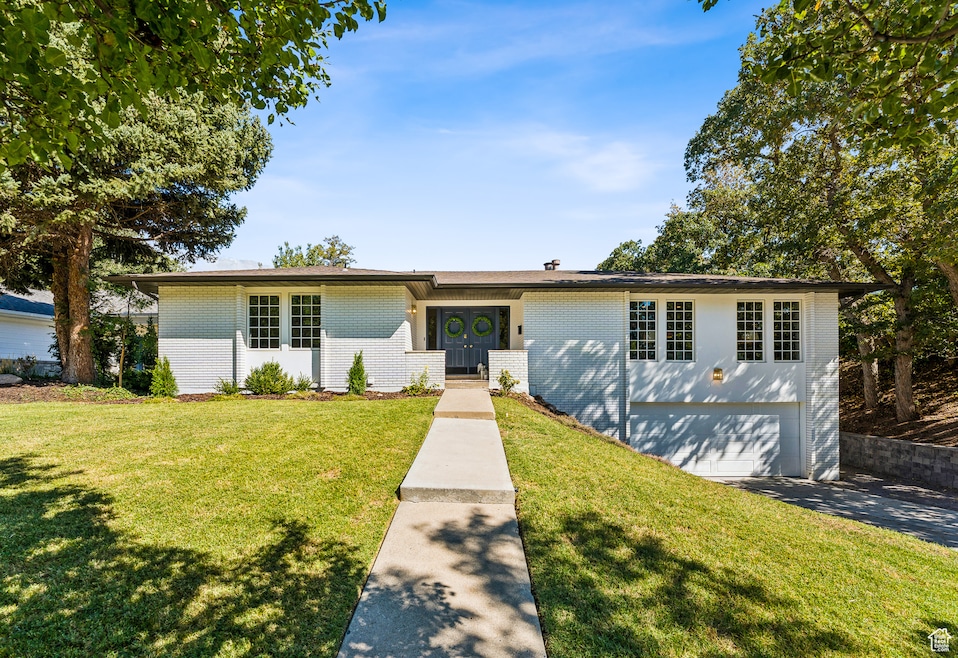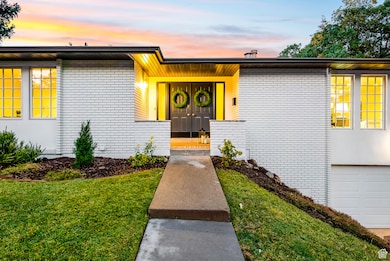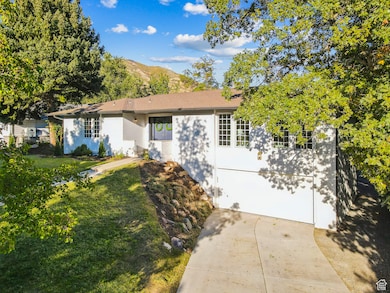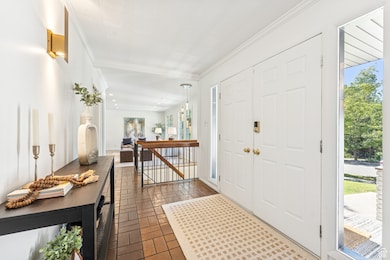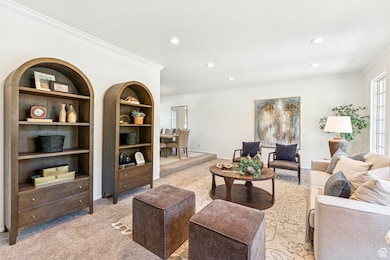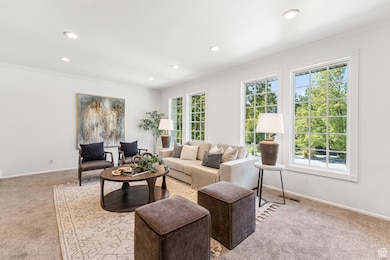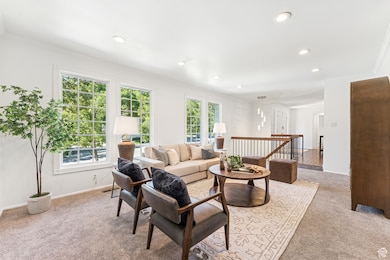855 S Woodruff Way Salt Lake City, UT 84108
Sunnyside East NeighborhoodEstimated payment $7,229/month
Highlights
- Popular Property
- Mature Trees
- Secluded Lot
- Indian Hills Elementary School Rated A
- Mountain View
- Rambler Architecture
About This Home
Open house Saturday | Nov. 18th | 12-2pm. An East Bench Haven in St. Mary's. Tucked away on a quiet, tree-lined street in the coveted St. Mary's neighborhood, this home feels like a retreat-yet places you at the center of it all. Spend the day wandering the wonders of the Hogle Zoo, cycling or hiking through Emigration Canyon, brunching at the iconic Ruth's Diner, or shopping at Foothill Village. With downtown and the University of Utah just minutes away, and seamless freeway access, convenience is always at your fingertips-yet the peace of this neighborhood makes you feel a world apart. Bathed in natural light, the residence spans over 4,000 square feet, offering five spacious bedrooms, three bathrooms, and multiple family rooms to gather, recharge, and entertain. A newly finished, versatile bonus space invites possibility-whether for movie nights, game nights, or a play area, it adapts to the rhythm of your life. Outside, the home rests on a quarter-acre lot, wrapped in privacy and calm. Here, the bustle of the city fades, replaced by birdsong and the soft rustle of trees. This is more than a home-it's a sanctuary. A place where city and canyon meet, where everyday living feels extraordinary. Square footage figures are provided as a courtesy estimate only and were obtained from floor plan layout . Buyer is advised to obtain an independent measurement.
Listing Agent
Jared West
Modern and Main, LLC License #10997179 Listed on: 09/25/2025
Co-Listing Agent
Nathan Starley
Modern and Main, LLC License #8791312
Open House Schedule
-
Saturday, November 22, 202512:00 to 2:00 pm11/22/2025 12:00:00 PM +00:0011/22/2025 2:00:00 PM +00:00Add to Calendar
Home Details
Home Type
- Single Family
Est. Annual Taxes
- $4,852
Year Built
- Built in 1968
Lot Details
- 0.25 Acre Lot
- Partially Fenced Property
- Landscaped
- Secluded Lot
- Sloped Lot
- Sprinkler System
- Mature Trees
- Pine Trees
- Property is zoned Single-Family
Parking
- 2 Car Attached Garage
Home Design
- Rambler Architecture
- Brick Exterior Construction
- Cedar
Interior Spaces
- 4,357 Sq Ft Home
- 3-Story Property
- Dry Bar
- Gas Log Fireplace
- Triple Pane Windows
- Blinds
- French Doors
- Entrance Foyer
- Den
- Mountain Views
- Home Security System
Kitchen
- Built-In Oven
- Range
- Disposal
Flooring
- Carpet
- Linoleum
- Tile
Bedrooms and Bathrooms
- 5 Bedrooms | 3 Main Level Bedrooms
- Primary Bedroom on Main
- Walk-In Closet
- 3 Full Bathrooms
Laundry
- Laundry Chute
- Gas Dryer Hookup
Basement
- Walk-Out Basement
- Basement Fills Entire Space Under The House
- Exterior Basement Entry
Outdoor Features
- Covered Patio or Porch
Schools
- Indian Hills Elementary School
- Clayton Middle School
- East High School
Utilities
- Central Heating and Cooling System
- Natural Gas Connected
Community Details
- No Home Owners Association
- Mounument Park Subdivision
Listing and Financial Details
- Assessor Parcel Number 16-10-253-002
Map
Home Values in the Area
Average Home Value in this Area
Tax History
| Year | Tax Paid | Tax Assessment Tax Assessment Total Assessment is a certain percentage of the fair market value that is determined by local assessors to be the total taxable value of land and additions on the property. | Land | Improvement |
|---|---|---|---|---|
| 2025 | $4,853 | $948,300 | $353,500 | $594,800 |
| 2024 | $4,853 | $925,900 | $337,300 | $588,600 |
| 2023 | $4,398 | $808,800 | $324,300 | $484,500 |
| 2022 | $4,817 | $831,100 | $318,000 | $513,100 |
| 2021 | $4,244 | $663,100 | $258,800 | $404,300 |
| 2020 | $4,277 | $636,000 | $241,800 | $394,200 |
| 2019 | $4,409 | $616,900 | $231,500 | $385,400 |
| 2018 | $4,135 | $563,400 | $231,500 | $331,900 |
| 2017 | $4,338 | $553,700 | $231,500 | $322,200 |
| 2016 | $3,752 | $454,800 | $231,500 | $223,300 |
| 2015 | $3,841 | $441,300 | $226,900 | $214,400 |
| 2014 | $3,768 | $429,400 | $226,900 | $202,500 |
Property History
| Date | Event | Price | List to Sale | Price per Sq Ft |
|---|---|---|---|---|
| 11/18/2025 11/18/25 | Price Changed | $1,295,000 | -4.1% | $297 / Sq Ft |
| 09/25/2025 09/25/25 | For Sale | $1,350,000 | -- | $310 / Sq Ft |
Purchase History
| Date | Type | Sale Price | Title Company |
|---|---|---|---|
| Warranty Deed | -- | First American Title | |
| Warranty Deed | -- | Cottonwood Title |
Mortgage History
| Date | Status | Loan Amount | Loan Type |
|---|---|---|---|
| Open | $1,064,000 | Construction | |
| Previous Owner | $417,000 | New Conventional |
Source: UtahRealEstate.com
MLS Number: 2113654
APN: 16-10-253-002-0000
- 2259 E Hubbard Ave
- 865 S 2200 E
- 2726 E Wasatch Dr Unit 18
- 2054 E 900 S
- 1170 S Foothill Dr Unit 311
- 1182 S Foothill Dr Unit 511
- 2898 Oakhurst Dr
- 1174 Stansbury Way
- 1920 Sunnyside Ave S
- 960 S Donner Way Unit 740
- 1444 Beacon Dr
- 2008 E Laird Dr
- 2402 E Beacon Dr
- 900 Donner Way Unit 203
- 939 S Donner Way Unit A201
- 939 Donner Way Unit 305
- 939 S Donner Way Unit 307
- 939 S Donner Way Unit 107
- 875 Donner Way Unit 302
- 3075 E Kennedy Dr Unit 315
- 2115 E Browning Ave Unit 2115 browning
- 1509 S Foothill Dr
- 1905 E Saint Marys Dr
- 1793 S 2600 E
- 1925 Logan Ave S
- 1945 S 2600 E
- 1985 S 2100 E
- 1013 S 1300 E
- 2100 S 2100 E
- 604 S 1300 E
- 467 S 1300 E
- 470 S 1300 E
- 357 S 1300 E
- 278 E 1300 S
- 2260 S Foothill Dr
- 1198 Browning Ave Unit ID1071595P
- 2141 S 1700 E
- 538 S 1100 E
- 1155 E 300 S
- 1016 E 900 S Unit 6
