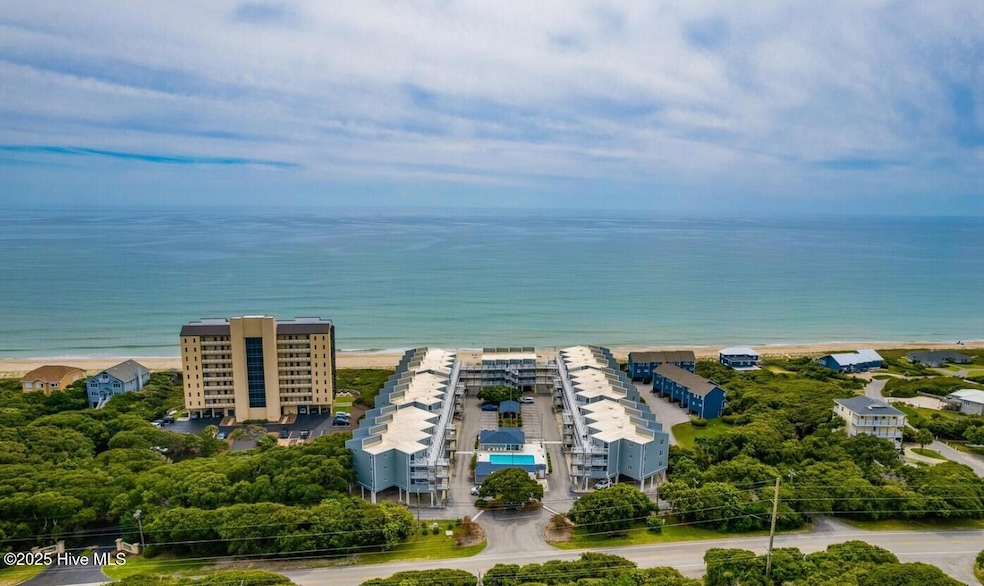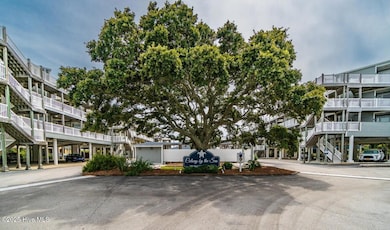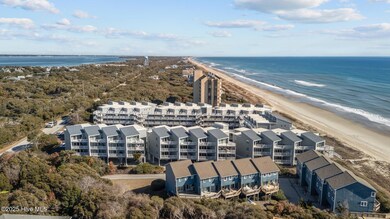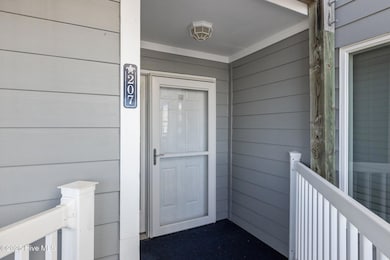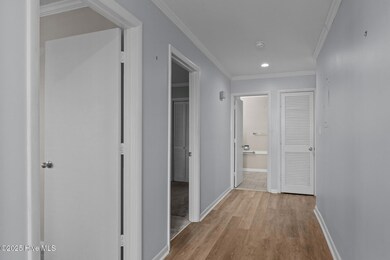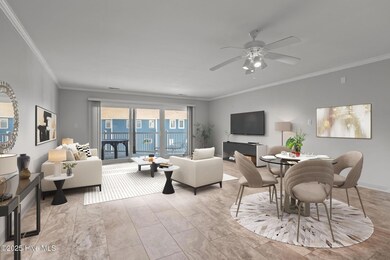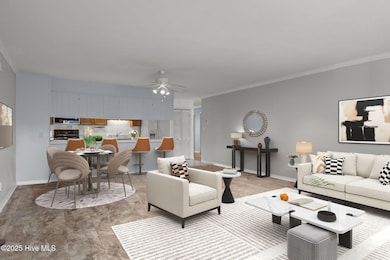855 Salter Path Rd Unit 207 Atlantic Beach, NC 28512
Estimated payment $2,818/month
Highlights
- Community Beach Access
- Ocean Side of Freeway
- Covered Patio or Porch
- Morehead City Primary School Rated A-
- Community Pool
- Balcony
About This Home
Perfectly situated between Atlantic Beach and Emerald Isle, this coastal retreat offers the ideal blend of relaxation and adventure. With easy access to local restaurants, charming shops, the Pine Knoll Shores Aquarium, water slides, and picturesque parks, there's no shortage of activities to enjoy.Designed for both comfort and convenience, this beachside condo invites you to embrace the coastal lifestyle. Lounge by the sparkling pool, stroll along the sand with private beach access, or take in the stunning views from the community deck--this property truly has it all. And with its charming layout and incredible location, it's ready for you to make it your own seaside sanctuary. If you've been searching for a coastal getaway to call your own, look no further--this property is ready to welcome you home!
Property Details
Home Type
- Condominium
Est. Annual Taxes
- $1,716
Year Built
- Built in 1981
HOA Fees
- $430 Monthly HOA Fees
Home Design
- Wood Frame Construction
- Composition Roof
- Piling Construction
- Stick Built Home
Interior Spaces
- 1,152 Sq Ft Home
- 1-Story Property
- Ceiling Fan
- Blinds
- Combination Dining and Living Room
- Pest Guard System
- Dishwasher
Flooring
- Carpet
- Tile
- Luxury Vinyl Plank Tile
Bedrooms and Bathrooms
- 2 Bedrooms
- 2 Full Bathrooms
- Walk-in Shower
Laundry
- Dryer
- Washer
Parking
- Covered Parking
- Lighted Parking
- Driveway
- Paved Parking
- On-Site Parking
- Off-Street Parking
Accessible Home Design
- Accessible Elevator Installed
Outdoor Features
- Ocean Side of Freeway
- Balcony
- Covered Patio or Porch
Schools
- Morehead City Elementary School
- Morehead City Middle School
- West Carteret High School
Utilities
- Forced Air Heating System
- Heat Pump System
- Electric Water Heater
Listing and Financial Details
- Assessor Parcel Number 633408885274207
Community Details
Overview
- Master Insurance
- Colony By The Sea Association, Phone Number (252) 354-4800
- Colony By The Sea Subdivision
- Maintained Community
Amenities
- Community Barbecue Grill
- Picnic Area
Recreation
- Community Beach Access
- Community Pool
Map
Home Values in the Area
Average Home Value in this Area
Tax History
| Year | Tax Paid | Tax Assessment Tax Assessment Total Assessment is a certain percentage of the fair market value that is determined by local assessors to be the total taxable value of land and additions on the property. | Land | Improvement |
|---|---|---|---|---|
| 2025 | $1,134 | $460,610 | $0 | $460,610 |
| 2024 | $949 | $250,160 | $0 | $250,160 |
| 2023 | $866 | $250,160 | $0 | $250,160 |
| 2022 | $841 | $250,160 | $0 | $250,160 |
| 2021 | $841 | $250,160 | $0 | $250,160 |
| 2020 | $404 | $118,000 | $0 | $118,000 |
| 2019 | $157 | $45,875 | $0 | $45,875 |
| 2017 | $584 | $183,500 | $0 | $183,500 |
| 2016 | $584 | $183,500 | $0 | $183,500 |
| 2015 | $997 | $183,500 | $0 | $183,500 |
| 2014 | -- | $315,000 | $0 | $315,000 |
Property History
| Date | Event | Price | List to Sale | Price per Sq Ft |
|---|---|---|---|---|
| 10/14/2025 10/14/25 | Pending | -- | -- | -- |
| 10/07/2025 10/07/25 | Price Changed | $429,000 | -4.5% | $372 / Sq Ft |
| 06/30/2025 06/30/25 | Price Changed | $449,000 | -3.4% | $390 / Sq Ft |
| 05/01/2025 05/01/25 | Price Changed | $465,000 | -2.9% | $404 / Sq Ft |
| 03/17/2025 03/17/25 | Price Changed | $479,000 | -4.0% | $416 / Sq Ft |
| 02/18/2025 02/18/25 | Price Changed | $499,000 | -3.9% | $433 / Sq Ft |
| 02/06/2025 02/06/25 | For Sale | $519,000 | 0.0% | $451 / Sq Ft |
| 02/04/2025 02/04/25 | Price Changed | $519,000 | -1.9% | $451 / Sq Ft |
| 02/04/2025 02/04/25 | Price Changed | $529,000 | -- | $459 / Sq Ft |
Purchase History
| Date | Type | Sale Price | Title Company |
|---|---|---|---|
| Interfamily Deed Transfer | -- | None Available |
Source: Hive MLS
MLS Number: 100486601
APN: 6334.08.88.5274207
- 855 Salter Path Rd Unit 106
- 101 Kiawa
- 106 Kiawa Dr
- 925 Salter Path Rd
- 108 Kiawa Way
- 935 Salter Path Rd
- 935 Salter Path Rd
- 941 Salter Path Rd
- 941 Salter Path Rd
- 1024 Salter Path Rd
- 1086 Salter Path Rd
- 1096 Salter Path Rd
- 651 Salter Path Rd Unit 20b
- 650 Salter Path Rd Unit 207
- 650 Salter Path Rd Unit 315
- Lots 2 Roosevelt Reserve
- Lot 4 Roosevelt Reserve
- Lot 7 Roosevelt Reserve
- Lot 6 Roosevelt Reserve
- Lot 5 Roosevelt Reserve
