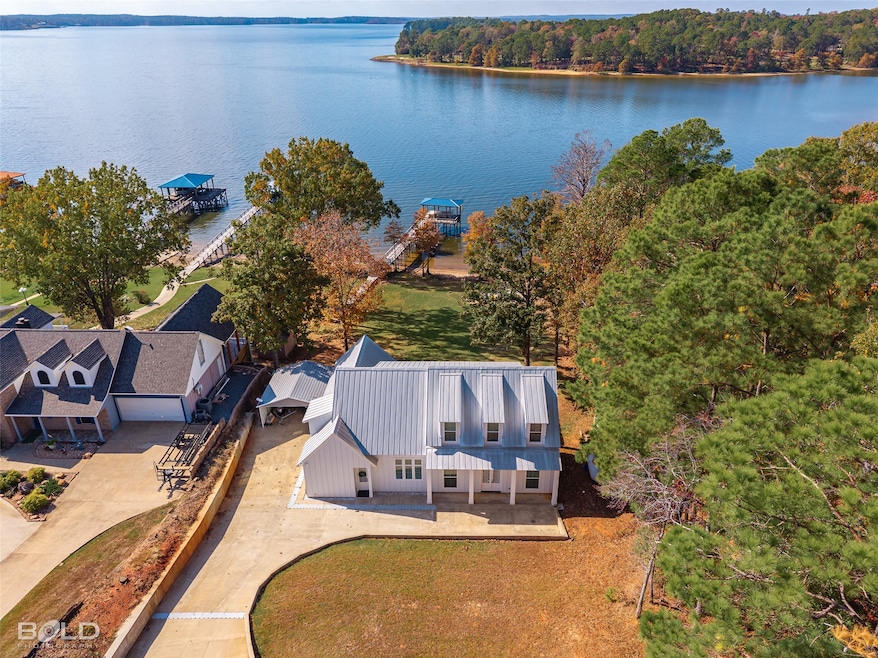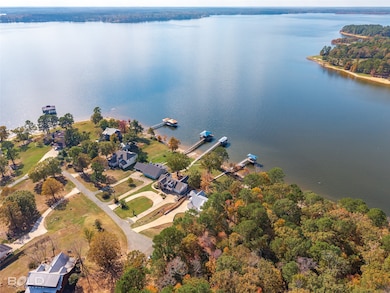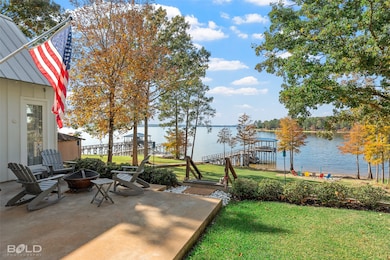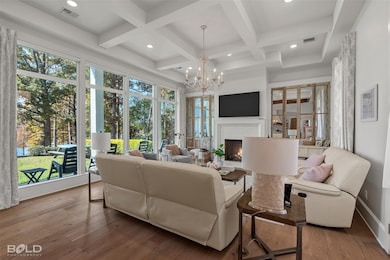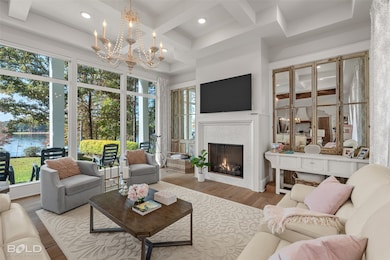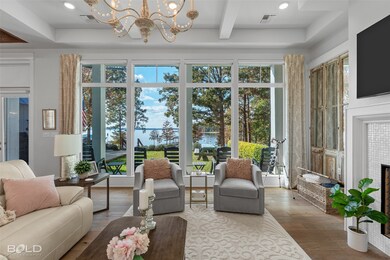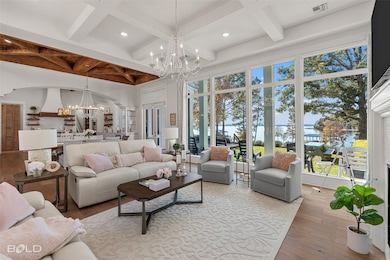Estimated payment $6,893/month
Highlights
- Lake Front
- Open Floorplan
- Wood Flooring
- Docks
- Vaulted Ceiling
- Outdoor Kitchen
About This Home
Your dream lakefront property is here! Nestled at the end of a cul-de-sac, this property boasts stunning lake views, a covered dock, and custom upgrades throughout the home. As you step inside, you're greeted by a wall of floor-to-ceiling windows overlooking the lake vista, bringing the beauty of the property into focus. The living room boasts high ceilings with custom detailing, a stunning chandelier, and custom automatic window shades. The gourmet kitchen features a large center island, high-end stainless appliances, as well as custom cabinetry. The dining area flows seamlessly between the living room and kitchen, allowing the space to feel open and inviting, while the French doors leading out to the back porch and outdoor kitchen offer more entertaining options. The primary suite is a relaxing retreat, with more stunning lake views, a vaulted ceiling with custom wood arches, and a luxurious ensuite bath. The additional bedrooms are spacious and with two more full baths, provide convenience and privacy to guests or family. Outside, the covered back porch continues on to an uncovered patio perfect for a firepit to enjoy cool nights outdoors. Down by the water is your very own private beach area next to the boat dock - complete with a lift and plenty of room for fishing. This property is truly spectacular so don't wait, schedule your private tour and fall in love with your next dream home today!
Listing Agent
RE/MAX Real Estate Services Brokerage Phone: 318-752-2700 License #0995682171 Listed on: 11/17/2025
Home Details
Home Type
- Single Family
Est. Annual Taxes
- $3,642
Year Built
- Built in 2018
Lot Details
- 0.55 Acre Lot
- Lake Front
- Cul-De-Sac
Parking
- 2 Detached Carport Spaces
Interior Spaces
- 2,705 Sq Ft Home
- 2-Story Property
- Open Floorplan
- Vaulted Ceiling
- Chandelier
- Decorative Lighting
- Living Room with Fireplace
- Laundry in Utility Room
Kitchen
- Gas Oven
- Gas Cooktop
- Microwave
- Dishwasher
- Kitchen Island
- Granite Countertops
Flooring
- Wood
- Ceramic Tile
Bedrooms and Bathrooms
- 3 Bedrooms
- Walk-In Closet
Outdoor Features
- Docks
- Covered Patio or Porch
- Outdoor Kitchen
- Outdoor Grill
Utilities
- Central Heating and Cooling System
- Cable TV Available
Community Details
- Green Cook Ridge Subdivision
Listing and Financial Details
- Assessor Parcel Number 0030194850
Map
Home Values in the Area
Average Home Value in this Area
Tax History
| Year | Tax Paid | Tax Assessment Tax Assessment Total Assessment is a certain percentage of the fair market value that is determined by local assessors to be the total taxable value of land and additions on the property. | Land | Improvement |
|---|---|---|---|---|
| 2024 | $3,642 | $59,786 | $16,125 | $43,661 |
| 2023 | $2,056 | $33,088 | $11,000 | $22,088 |
| 2022 | $2,056 | $33,088 | $11,000 | $22,088 |
| 2021 | $2,265 | $33,088 | $11,000 | $22,088 |
| 2020 | $2,267 | $33,088 | $11,000 | $22,088 |
| 2019 | $2,260 | $33,088 | $11,000 | $22,088 |
| 2018 | $189 | $2,750 | $2,750 | $0 |
| 2017 | $220 | $2,750 | $2,750 | $0 |
| 2016 | $224 | $2,750 | $2,750 | $0 |
| 2015 | $235 | $2,750 | $2,750 | $0 |
| 2014 | $233 | $2,750 | $2,750 | $0 |
Property History
| Date | Event | Price | List to Sale | Price per Sq Ft |
|---|---|---|---|---|
| 11/17/2025 11/17/25 | For Sale | $1,250,000 | -- | $462 / Sq Ft |
Purchase History
| Date | Type | Sale Price | Title Company |
|---|---|---|---|
| Cash Sale Deed | $95,000 | None Available |
Source: North Texas Real Estate Information Systems (NTREIS)
MLS Number: 21114349
APN: 0030194850
- 508 Lake Pines Dr
- 108 Holly St
- 240 Bailey Bluff Dr Unit 10
- 231 Bailey Bluff
- 508 Lakepines Dr
- Tbd Cypress Village Dr
- TBD Baywater Dr
- 60 River Ridge Rd
- 175 Confederate Dr
- 119 Antietam Dr
- 320 Shiloh St
- 211 Stonewall Dr
- 4565 Carter Ferry's Rd
- 340 Gomer Ln
- 123 Davy Crockett Ct
- 199 Davy Crockett Ct
- 0 Hwy 191
- 266 Eagle Point Ln
- 2543 Turtle Beach Rd
- 0 Fletcher Rd
