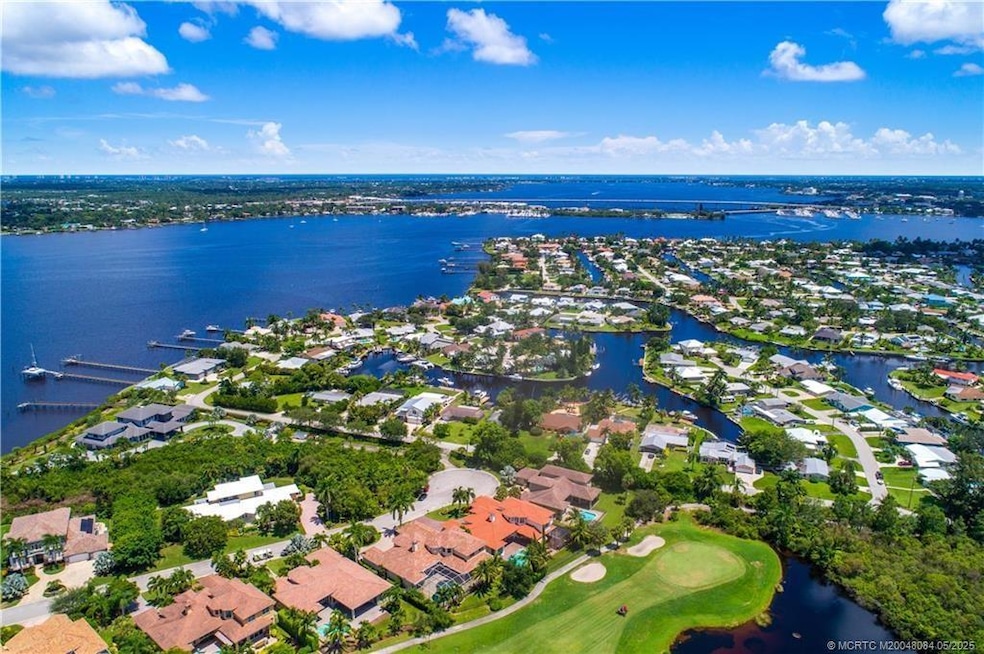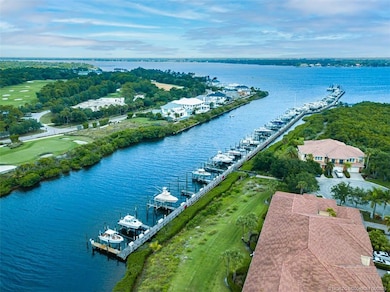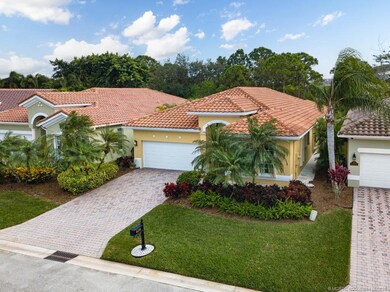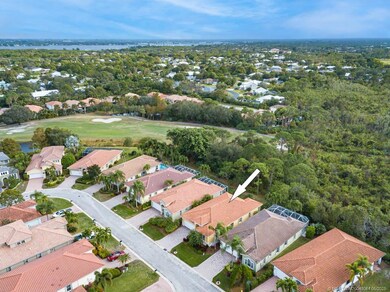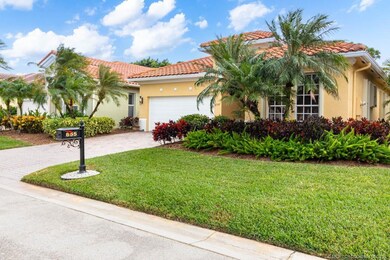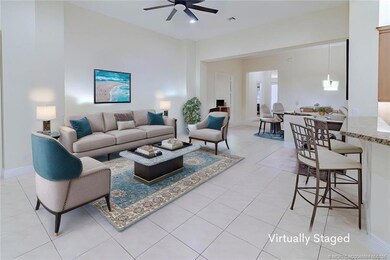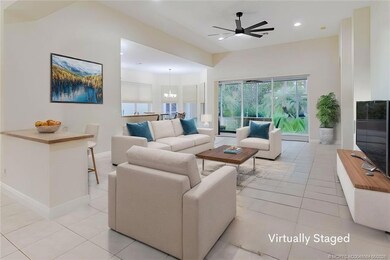855 SW Pebble Ln Palm City, FL 34990
Estimated payment $4,569/month
Highlights
- Marina
- Golf Course Community
- Fitness Center
- Bessey Creek Elementary School Rated A-
- Community Boat Facilities
- Gated Community
About This Home
BRING YOUR BOAT & enjoy a beautiful home in a prestigious boating & golfing community for only $630,000. Moving to Florida is like giving yourself a raise! This pristine 1-story Toll Brothers home in Palm Cove Golf & Yacht Club has a wide open floor plan, volume ceilings & walls of glass, flooding the home w/natural light. An oversized screened lanai offers tranquil views of the preserve. The spacious bedroom suite features a sitting area, a luxurious bath, double vanities, a spa tub, and a walk-in shower. Kitchen, breakfast nook & dining room flow seamlessly w/the great room, while a flexible den doubles as a 3rd bed: new a/c 2025, newer appliances, tankless water heater & epoxy-coated garage floors. Enjoy resort-style amenities at the riverfront clubhouse, fitness center, heated pool, tennis courts, playground, 18-hole golf & boat slips avail in the marina. Near award-winning Downtown Stuart w/shopping, dining & theater, world-class fishing, "A" schools & sparkling beaches.
Listing Agent
Compass Florida LLC Brokerage Phone: 561-285-4794 License #3228232 Listed on: 12/15/2024

Home Details
Home Type
- Single Family
Est. Annual Taxes
- $7,667
Year Built
- Built in 2003
Lot Details
- 5,489 Sq Ft Lot
- Property fronts a private road
- Landscaped with Trees
HOA Fees
- $603 Monthly HOA Fees
Home Design
- Spanish Tile Roof
- Concrete Siding
- Block Exterior
- Stucco
Interior Spaces
- 2,101 Sq Ft Home
- 1-Story Property
- Cathedral Ceiling
- Entrance Foyer
- Combination Dining and Living Room
- Ceramic Tile Flooring
- Views of Preserve
Kitchen
- Breakfast Area or Nook
- Breakfast Bar
- Cooktop
- Microwave
- Dishwasher
- Disposal
Bedrooms and Bathrooms
- 3 Bedrooms
- 2 Full Bathrooms
- Dual Sinks
- Bathtub
- Separate Shower
Laundry
- Dryer
- Washer
Home Security
- Hurricane or Storm Shutters
- Fire and Smoke Detector
Parking
- 2 Car Attached Garage
- Garage Door Opener
Schools
- Bessey Creek Elementary School
- Hidden Oaks Middle School
- Martin County High School
Utilities
- Central Heating and Cooling System
- Underground Utilities
- Cable TV Available
Community Details
Overview
- Association fees include management, common areas, ground maintenance, recreation facilities, reserve fund, security
- Association Phone (772) 286-0030
- Property Manager
Amenities
- Community Barbecue Grill
- Restaurant
- Clubhouse
- Community Kitchen
- Community Library
- Reception Area
Recreation
- Community Boat Facilities
- Marina
- Golf Course Community
- Tennis Courts
- Community Playground
- Fitness Center
- Community Pool
- Putting Green
- Park
Security
- Gated Community
Map
Home Values in the Area
Average Home Value in this Area
Tax History
| Year | Tax Paid | Tax Assessment Tax Assessment Total Assessment is a certain percentage of the fair market value that is determined by local assessors to be the total taxable value of land and additions on the property. | Land | Improvement |
|---|---|---|---|---|
| 2025 | $8,290 | $471,893 | -- | -- |
| 2024 | $7,667 | $428,994 | -- | -- |
| 2023 | $7,667 | $389,995 | $0 | $0 |
| 2022 | $6,568 | $354,541 | $0 | $0 |
| 2021 | $5,968 | $322,310 | $130,000 | $192,310 |
| 2020 | $5,533 | $298,980 | $110,000 | $188,980 |
| 2019 | $5,638 | $301,230 | $110,000 | $191,230 |
| 2018 | $6,003 | $327,980 | $130,000 | $197,980 |
| 2017 | $4,936 | $292,330 | $130,000 | $162,330 |
| 2016 | $5,100 | $282,120 | $125,000 | $157,120 |
| 2015 | -- | $273,890 | $115,000 | $158,890 |
| 2014 | -- | $282,410 | $115,000 | $167,410 |
Property History
| Date | Event | Price | List to Sale | Price per Sq Ft | Prior Sale |
|---|---|---|---|---|---|
| 11/16/2025 11/16/25 | For Sale | $630,000 | 0.0% | $300 / Sq Ft | |
| 09/17/2025 09/17/25 | Off Market | $630,000 | -- | -- | |
| 05/01/2025 05/01/25 | Price Changed | $630,000 | -1.6% | $300 / Sq Ft | |
| 01/19/2025 01/19/25 | Price Changed | $640,000 | -1.5% | $305 / Sq Ft | |
| 12/15/2024 12/15/24 | For Sale | $650,000 | +100.6% | $309 / Sq Ft | |
| 08/22/2014 08/22/14 | Sold | $324,000 | -4.7% | $157 / Sq Ft | View Prior Sale |
| 07/23/2014 07/23/14 | Pending | -- | -- | -- | |
| 04/28/2014 04/28/14 | For Sale | $339,900 | -- | $165 / Sq Ft |
Purchase History
| Date | Type | Sale Price | Title Company |
|---|---|---|---|
| Interfamily Deed Transfer | -- | Attorney | |
| Warranty Deed | $324,000 | Attorney | |
| Deed | $100 | -- | |
| Warranty Deed | -- | Attorney | |
| Warranty Deed | -- | Attorney | |
| Warranty Deed | -- | Attorney | |
| Warranty Deed | -- | Attorney | |
| Warranty Deed | -- | Attorney | |
| Warranty Deed | -- | Attorney | |
| Warranty Deed | -- | Attorney | |
| Warranty Deed | -- | Attorney | |
| Warranty Deed | -- | Attorney | |
| Warranty Deed | -- | Attorney | |
| Personal Reps Deed | $270,000 | Attorney | |
| Warranty Deed | $479,000 | -- | |
| Special Warranty Deed | $289,800 | -- |
Mortgage History
| Date | Status | Loan Amount | Loan Type |
|---|---|---|---|
| Previous Owner | $214,000 | Purchase Money Mortgage | |
| Previous Owner | $100,000 | Negative Amortization | |
| Previous Owner | $153,000 | Purchase Money Mortgage |
Source: Martin County REALTORS® of the Treasure Coast
MLS Number: M20048084
APN: 06-38-41-021-000-00180-0
- 879 SW Pebble Ln
- 736 SW Pebble Ln
- 700 SW Pebble Ln
- 814 SW Palm Cove Dr
- 1826 SW Stratford Way
- 2358 SW Island Creek Trail
- 1979 SW Balata Terrace
- 2388 SW Island Creek Trail
- 2394 SW Island Creek Trail
- 567 SW Hidden River Ave
- 537 SW Hidden River Ave
- 2408 SW Island Creek Trail
- 343 SW Harbor View Dr
- 1254 SW Pine Tree Ln
- 271 SW Harbor View Dr
- 618 SW Hidden River Ave
- 1137 SW Lighthouse Dr
- 1225 SW Magnolia Bluff Dr
- 1749 SW Coxswain Place
- 622 SW Pine Tree Ln
- 1123 SW Oak Hollow Ct
- 2371 SW Carriage Hill Terrace Unit 202
- 1397 SW 24th Ln
- 1750 SW Coxswain Place
- 1749 SW Coxswain Place
- 26 SW Riverway Blvd
- 1360 SW Albatross Way
- 1580 SW Crossing Cir
- 1425 SW Egret Way
- 1539 SW Waterfall Blvd
- 1229 SW Dyer Point Rd
- 1130 SW Chapman Way Unit 509
- 2871 SW Brighton Way
- 2813 SW Lakemont Place
- 667 SW Cleveland Ave Unit 3
- 545 SW Indianola St
- 2460 SW Danbury Ln
- 2903 SW Lakemont Place
- 2053 SW Olympic Club Terrace
- 215 NW Flagler Ave Unit 301
