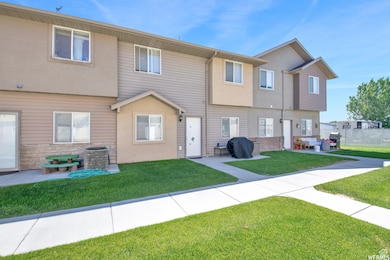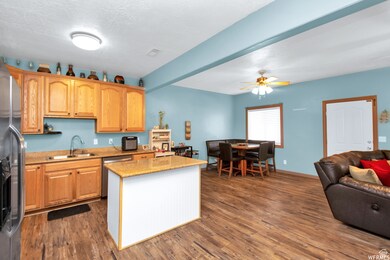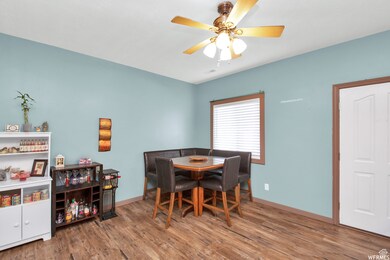
855 W 350 N Tremonton, UT 84337
Estimated payment $1,745/month
Highlights
- Great Room
- 2 Car Attached Garage
- Tile Flooring
- Granite Countertops
- Double Pane Windows
- Landscaped
About This Home
Check out this spacious 3 bedroom, 2.5 bath townhouse located conveniently next to food, freeway access and the fairgrounds! Featuring a bonus loft space that makes a great office or game room, an updated, open kitchen and a two car garage with a new motor and tons of storage, you won't want to miss out on this! Square footage figures are provided as a courtesy estimate only and were obtained from county records. Buyer is advised to obtain an independent measurement.
Listing Agent
Sloane Petersen
Equity Real Estate (Select) License #9439195 Listed on: 05/12/2025
Townhouse Details
Home Type
- Townhome
Est. Annual Taxes
- $1,884
Year Built
- Built in 2007
Lot Details
- 871 Sq Ft Lot
- Landscaped
Parking
- 2 Car Attached Garage
Home Design
- Brick Exterior Construction
- Stone Siding
- Stucco
Interior Spaces
- 1,654 Sq Ft Home
- 2-Story Property
- Ceiling Fan
- Double Pane Windows
- Blinds
- Smart Doorbell
- Great Room
- Smart Thermostat
Kitchen
- Free-Standing Range
- Microwave
- Granite Countertops
- Disposal
Flooring
- Carpet
- Laminate
- Tile
Bedrooms and Bathrooms
- 3 Bedrooms
Laundry
- Dryer
- Washer
Eco-Friendly Details
- Reclaimed Water Irrigation System
Schools
- North Park Elementary School
- Alice C Harris Middle School
- Bear River High School
Utilities
- Forced Air Heating and Cooling System
- Natural Gas Connected
Listing and Financial Details
- Exclusions: Gas Grill/BBQ, Video Camera(s)
- Assessor Parcel Number 05-237-0019
Community Details
Overview
- Property has a Home Owners Association
- Association fees include insurance, ground maintenance
- Melissa Hernandez Association, Phone Number (435) 553-9660
Recreation
- Snow Removal
Pet Policy
- Pets Allowed
Map
Home Values in the Area
Average Home Value in this Area
Tax History
| Year | Tax Paid | Tax Assessment Tax Assessment Total Assessment is a certain percentage of the fair market value that is determined by local assessors to be the total taxable value of land and additions on the property. | Land | Improvement |
|---|---|---|---|---|
| 2025 | $1,884 | $273,244 | $80,000 | $193,244 |
| 2024 | $1,884 | $319,568 | $75,000 | $244,568 |
| 2023 | $1,869 | $311,255 | $60,000 | $251,255 |
| 2022 | $1,665 | $158,066 | $9,900 | $148,166 |
| 2021 | $1,431 | $162,130 | $18,000 | $144,130 |
| 2020 | $1,072 | $162,130 | $18,000 | $144,130 |
| 2019 | $992 | $80,052 | $9,900 | $70,152 |
| 2018 | $959 | $71,982 | $10,670 | $61,312 |
| 2017 | $1,007 | $130,876 | $10,670 | $111,476 |
| 2016 | $989 | $69,062 | $10,670 | $58,392 |
| 2015 | $895 | $63,754 | $10,670 | $53,084 |
| 2014 | $895 | $61,226 | $10,670 | $50,556 |
| 2013 | -- | $61,226 | $10,670 | $50,556 |
Property History
| Date | Event | Price | Change | Sq Ft Price |
|---|---|---|---|---|
| 06/17/2025 06/17/25 | Price Changed | $290,000 | -3.3% | $175 / Sq Ft |
| 05/12/2025 05/12/25 | For Sale | $300,000 | -- | $181 / Sq Ft |
Purchase History
| Date | Type | Sale Price | Title Company |
|---|---|---|---|
| Warranty Deed | -- | Old Republic Title | |
| Interfamily Deed Transfer | -- | Old Republic Title | |
| Warranty Deed | -- | Northern Title Company | |
| Warranty Deed | -- | None Available | |
| Interfamily Deed Transfer | -- | None Available | |
| Warranty Deed | -- | American Secure Title |
Mortgage History
| Date | Status | Loan Amount | Loan Type |
|---|---|---|---|
| Previous Owner | $201,188 | FHA | |
| Previous Owner | $136,868 | New Conventional | |
| Previous Owner | $107,120 | New Conventional |
Similar Homes in Tremonton, UT
Source: UtahRealEstate.com
MLS Number: 2084182
APN: 05-237-0019
- 931 W 910 N
- 900 W Main St Unit 95
- 900 W Main St Unit 18
- 900 W Main St Unit 29
- 900 W Main St Unit 105
- 900 W Main St Unit 42
- 429 W 350 N Unit 4
- 691 W 600 N
- 705 600 W
- 691 600 W
- 702 600 W
- 696 600 W
- 688 600 W
- 678 600 W
- 485 N 400 W
- 219 N 300 W
- 203 N 300 W
- 680 N 980 W
- 955 W 720 N
- Glendale Plan at Envision Estates - Tremonton
- 770 W 350 N Unit A
- 245 N 400 W
- 2520 W 450 N
- 2011 N 2800 W Unit 2
- 636 N Main St Unit 636
- 607 Holiday Dr
- 1254 W 2420 S
- 2250 S 1150 W
- 945 W 2200 S
- 925 W 2200 S
- 695 W 200 N
- 360 W 300 S
- 189 N 300 W Unit East room
- 520 W 1570 N
- 1062 N 375 W
- 25 S 200 W Unit 25 S 200 W BSMT
- 848 W 1075 S
- 1693 N 400 W
- 267 W 1100 N Unit 3
- 129 W 200 N






