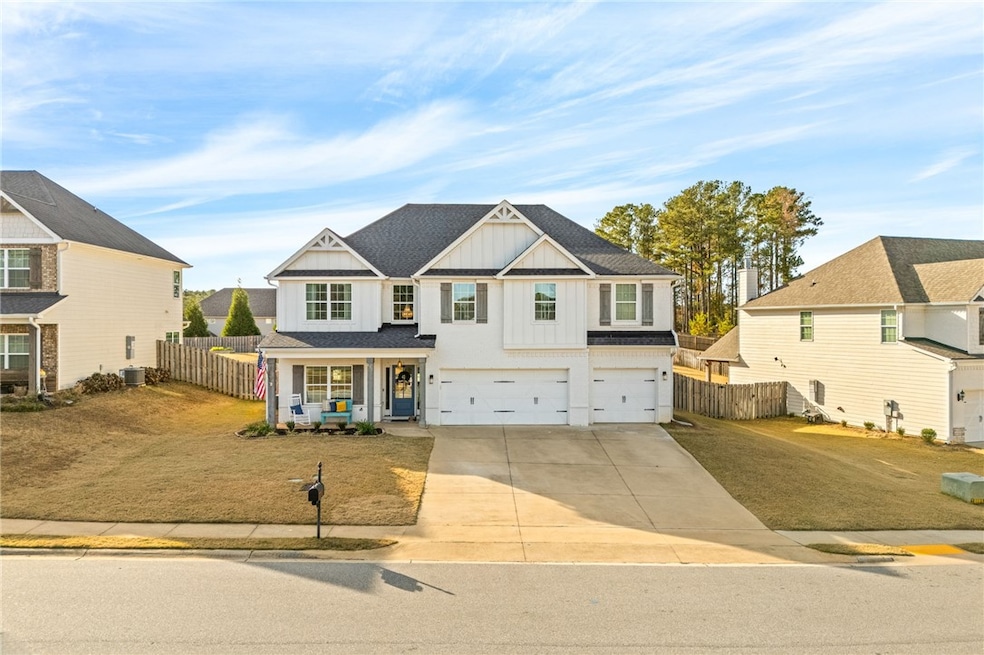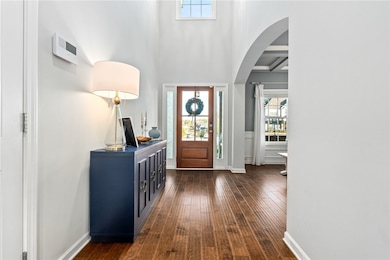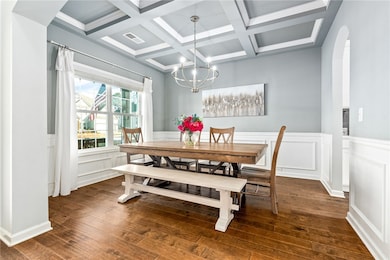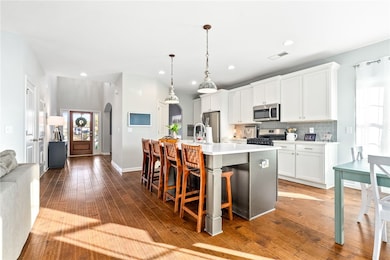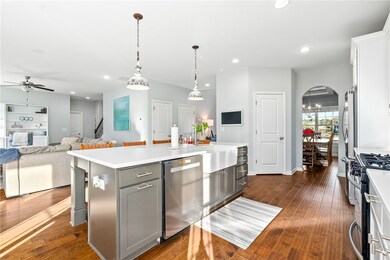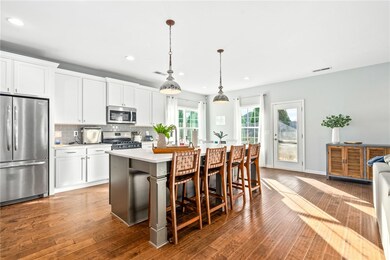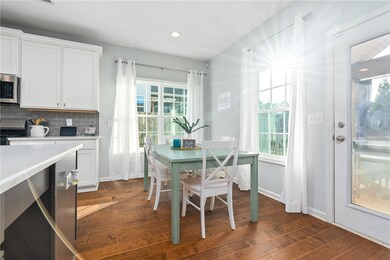855 W Richland Cir Auburn, AL 36832
Estimated payment $2,782/month
Highlights
- Clubhouse
- Engineered Wood Flooring
- 2 Fireplaces
- Creekside Elementary School Rated A
- Attic
- Community Pool
About This Home
Welcome home to effortless Auburn living! Less than 5 miles from the heart of Auburn where the spirit of Toomer’s Corner and the energy of game day fill the air! This stunning 5 bedroom, 3 bath home plus 3 car garage invites you to live, gather, and grow in comfort and style. Built in 2019 and nestled in a friendly, amenities rich neighborhood, this home perfectly balances modern elegance with relaxed Southern charm. Step inside and feel immediately at home. The open concept living space is filled with natural light, flowing effortlessly from the inviting living room to the bright, chef inspired kitchen. The kitchen is a true centerpiece, featuring a gas range, subway tile backsplash, walk-in pantry, and oversized island with bar seating which is ideal for sharing meals and memories. The sunny breakfast nook opens to the spacious living room, while the formal dining area offers a beautiful space for special occasions. A guest room and full bath on the main level provide versatility and comfort, while upstairs you’ll find three additional bedrooms and a thoughtfully designed bathroom with separate double vanities to make getting ready easy. At day’s end, retreat to the primary suite, where you’ll find room to unwind and recharge. The ensuite bath features a soaking tub, tiled shower, separate double vanities, water closet and a generous walk-in closet. With a convenient laundry room and spacious bonus room also upstairs, this home is designed to grow with you. Make it a media room, play room or even home gym! When it’s time to unwind, head outside to the covered back porch complete with a cozy outdoor gas fireplace where you can sip sweet tea and enjoy the privacy of your fenced backyard. It's the perfect spot for grilling, relaxing or hosting friends! More than just a place to live, this is where everyday moments become lasting memories. A home where you can truly settle in and enjoy the Auburn lifestyle.
Home Details
Home Type
- Single Family
Est. Annual Taxes
- $2,401
Year Built
- Built in 2019
Lot Details
- 0.25 Acre Lot
- Privacy Fence
- Back Yard Fenced
Parking
- Attached Garage
Home Design
- Slab Foundation
Interior Spaces
- 3,158 Sq Ft Home
- 2-Story Property
- Ceiling Fan
- 2 Fireplaces
- Gas Log Fireplace
- Window Treatments
- Formal Dining Room
- Attic
Kitchen
- Breakfast Area or Nook
- Walk-In Pantry
- Gas Range
- Microwave
- Dishwasher
- Kitchen Island
- Disposal
Flooring
- Engineered Wood
- Carpet
- Tile
Bedrooms and Bathrooms
- 5 Bedrooms
- 3 Full Bathrooms
- Soaking Tub
- Garden Bath
Laundry
- Laundry Room
- Washer and Dryer Hookup
Outdoor Features
- Outdoor Storage
- Front Porch
Schools
- Richland/Creekside Elementary And Middle School
Utilities
- Central Air
- Heat Pump System
- Underground Utilities
Listing and Financial Details
- Assessor Parcel Number 0805150000106000
Community Details
Overview
- Property has a Home Owners Association
- Association fees include common areas
- West Richland Subdivision
Amenities
- Clubhouse
Recreation
- Community Pool
Map
Home Values in the Area
Average Home Value in this Area
Tax History
| Year | Tax Paid | Tax Assessment Tax Assessment Total Assessment is a certain percentage of the fair market value that is determined by local assessors to be the total taxable value of land and additions on the property. | Land | Improvement |
|---|---|---|---|---|
| 2025 | $2,401 | $45,440 | $0 | $0 |
| 2024 | $2,401 | $45,438 | $6,000 | $39,438 |
| 2023 | $2,401 | $45,438 | $6,000 | $39,438 |
| 2022 | $1,948 | $37,053 | $6,000 | $31,053 |
| 2021 | $1,829 | $34,860 | $4,000 | $30,860 |
| 2020 | $1,773 | $33,814 | $4,000 | $29,814 |
| 2019 | $324 | $6,000 | $6,000 | $0 |
| 2018 | $324 | $6,000 | $0 | $0 |
Property History
| Date | Event | Price | List to Sale | Price per Sq Ft |
|---|---|---|---|---|
| 11/13/2025 11/13/25 | For Sale | $489,900 | -- | $155 / Sq Ft |
Purchase History
| Date | Type | Sale Price | Title Company |
|---|---|---|---|
| Grant Deed | $358,700 | -- |
Source: Lee County Association of REALTORS®
MLS Number: 177547
APN: 08-05-15-0-000-106-000
- 2655 Anderson Ct
- 938 W Richland Cir
- 1014 Dunkirk Cir
- 2453 Churchill Cir
- 821 Whittington St
- 2514 Churchill Cir
- 2571 Weston St
- 657 Banbury St
- 2476 Snowshill Ln
- 607 Heywood St
- 2160 Richland Rd
- 769 Hunter Ct
- 2625 Cherington Dr
- The Mayfair at Oak Creek Plan at Oak Creek
- The Walden at Oak Creek Plan at Oak Creek
- The Morningside at Oak Creek Plan at Oak Creek
- The St James at Oak Creek Plan at Oak Creek
- The Filmore at Oak Creek Plan at Oak Creek
- The Sherfield at Oak Creek Plan at Oak Creek
- The Shackleford II at Oak Creek Plan at Oak Creek
- 835 W Richland Cir
- 2615 Dunkirk Cir
- 762 Hunter Ct
- 1550 Richland Rd
- 331 Lightness Dr
- 1449 Richland Rd
- 1330 Shug Jordan Pkwy
- 538 Richland Rd
- 1415 Sarah Ln
- 818 Bedell Ave
- 714 Ellis St
- 1001 N Donahue Dr
- 1000 N Donahue Dr
- 580 Pride Ave
- 578 Pride Ave
- 576 Pride Ave
- 141 Hemlock Dr
- 733 W Glenn Ave
- 770 N Donahue Dr
- 1319 Sanders St
