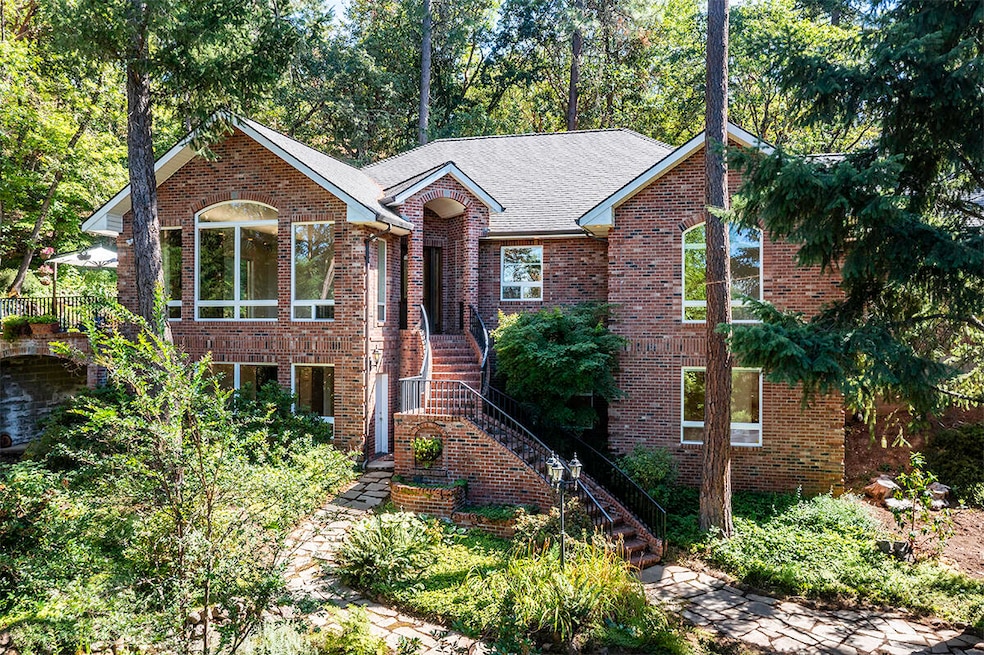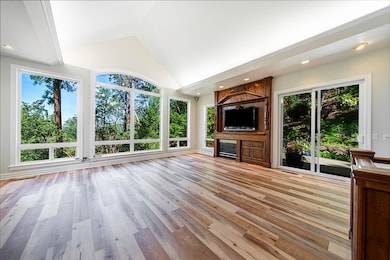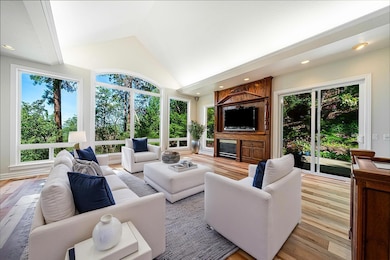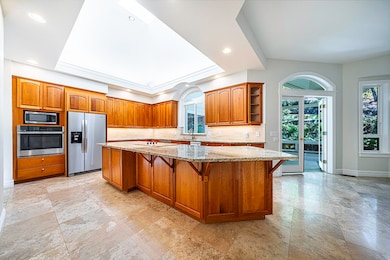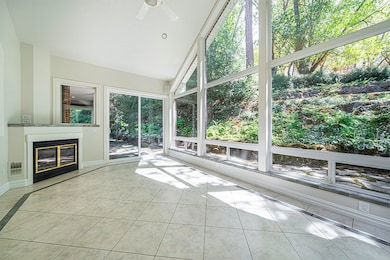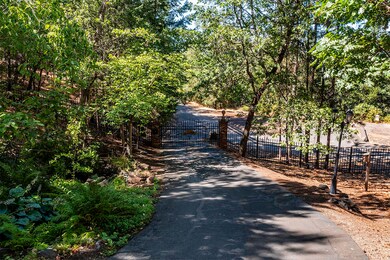855 Wells Fargo Loop Jacksonville, OR 97530
Jacksonville NeighborhoodEstimated payment $7,342/month
Highlights
- Second Garage
- Gated Parking
- Freestanding Bathtub
- RV Access or Parking
- 2 Acre Lot
- Wooded Lot
About This Home
Tucked behind an elegant, gated entryway this exquisite private estate is surrounded by the charm of historic Jacksonville! Positioned on 2 acres, this 4 bed, 2.5 bath includes an oversized 2-car garage, plus a separate heated garage w/space for up to 4 vehicles, ample RV & boat parking. Designed for both everyday living & entertaining, the home features multiple living & dining areas on both levels. Elegant details & updates throughout including new hardwood floors, fresh interior paint, floor to ceiling windows, updated lighting, base, trim & moldings. Gourmet kitchen w/an oversized island, breakfast bar, granite countertops, adjacent nook & sunroom. Primary suite w/a decorator ceiling, 3 walk-in closets & a luxurious ensuite equipped w/a spa-quality shower, dual sink vanity & freestanding tub. Huge shop or hobby room ideal for projects. Amazing landscaping w/tile decks, paver walk-ways & gorgeous, wooded areas. Owner will carry at 4.99% with a 3-5 year call for qualified buyers!
Listing Agent
John L. Scott Medford Brokerage Phone: 541-944-3338 License #891200091 Listed on: 08/14/2025

Home Details
Home Type
- Single Family
Est. Annual Taxes
- $9,433
Year Built
- Built in 1997
Lot Details
- 2 Acre Lot
- Poultry Coop
- Fenced
- Landscaped
- Front and Back Yard Sprinklers
- Sprinklers on Timer
- Wooded Lot
- Property is zoned HR-1, HR-1
Parking
- 6 Car Garage
- Second Garage
- Heated Garage
- Garage Door Opener
- Driveway
- Gated Parking
- RV Access or Parking
Home Design
- Traditional Architecture
- Block Foundation
- Slab Foundation
- Frame Construction
- Composition Roof
Interior Spaces
- 4,689 Sq Ft Home
- 2-Story Property
- Wired For Sound
- Built-In Features
- Vaulted Ceiling
- Gas Fireplace
- Family Room
- Living Room with Fireplace
- Sun or Florida Room
- Territorial Views
Kitchen
- Eat-In Kitchen
- Oven
- Cooktop
- Microwave
- Dishwasher
- Kitchen Island
- Granite Countertops
- Trash Compactor
Flooring
- Wood
- Carpet
- Tile
Bedrooms and Bathrooms
- 4 Bedrooms
- Linen Closet
- Walk-In Closet
- Double Vanity
- Freestanding Bathtub
- Soaking Tub
- Bathtub Includes Tile Surround
Laundry
- Laundry Room
- Dryer
- Washer
Basement
- Basement Fills Entire Space Under The House
- Natural lighting in basement
Home Security
- Carbon Monoxide Detectors
- Fire and Smoke Detector
Outdoor Features
- Patio
- Outdoor Water Feature
- Separate Outdoor Workshop
- Porch
Schools
- Jacksonville Elementary School
- Mcloughlin Middle School
- South Medford High School
Utilities
- Forced Air Heating and Cooling System
- Heating System Uses Natural Gas
- Natural Gas Connected
- Water Heater
- Phone Available
- Cable TV Available
Community Details
- No Home Owners Association
- Jackson Village Estates Subdivision Unit No 1
- The community has rules related to covenants, conditions, and restrictions
Listing and Financial Details
- Assessor Parcel Number 10785577
Map
Home Values in the Area
Average Home Value in this Area
Tax History
| Year | Tax Paid | Tax Assessment Tax Assessment Total Assessment is a certain percentage of the fair market value that is determined by local assessors to be the total taxable value of land and additions on the property. | Land | Improvement |
|---|---|---|---|---|
| 2025 | $11,138 | $852,690 | $138,000 | $714,690 |
| 2024 | $11,138 | $919,200 | $245,050 | $674,150 |
| 2023 | $10,741 | $892,430 | $237,910 | $654,520 |
| 2022 | $10,426 | $892,430 | $237,910 | $654,520 |
| 2021 | $10,172 | $866,440 | $230,990 | $635,450 |
| 2020 | $9,939 | $841,210 | $224,260 | $616,950 |
| 2019 | $9,721 | $792,930 | $211,390 | $581,540 |
| 2018 | $9,482 | $769,840 | $205,230 | $564,610 |
| 2017 | $9,340 | $769,840 | $205,230 | $564,610 |
| 2016 | $9,214 | $725,660 | $193,440 | $532,220 |
| 2015 | $8,823 | $725,660 | $193,440 | $532,220 |
| 2014 | $8,701 | $684,010 | $182,340 | $501,670 |
Property History
| Date | Event | Price | List to Sale | Price per Sq Ft |
|---|---|---|---|---|
| 08/14/2025 08/14/25 | For Sale | $1,250,000 | -- | $267 / Sq Ft |
Purchase History
| Date | Type | Sale Price | Title Company |
|---|---|---|---|
| Interfamily Deed Transfer | -- | None Available |
Source: Oregon Datashare
MLS Number: 220207685
APN: 10785577
- 825 Royal Ln
- 115 Wells Fargo
- 15 Vineyard View Cir
- 45 Vineyard View Cir Unit 10
- 535 Scenic Dr
- 540 E California St
- 110 Mccully Ln
- 415 E C St
- 675 S 4th St
- 160 Vintage Cir
- 195 E St
- 300 Shafer Ln Unit B4
- 440 N 4th St Unit 103
- 440 N 4th St Unit 104
- 890 S 3rd St
- 245 Jackson Creek Dr
- 495 Shafer Ln
- 325 Jackson Creek Dr
- 375 W Elm St
- 913 Granite Ridge Cir
- 835 Overcup St
- 2642 W Main St
- 1661 S Columbus Ave
- 534 Hamilton St Unit 534
- 309 Laurel St
- 406 W Main St
- 121 S Holly St
- 237 E McAndrews Rd
- 518 N Riverside Ave
- 645 Royal Ave
- 700 N Haskell St
- 1801 Poplar Dr
- 2190 Poplar Dr
- 6554 Or-238 Unit ID1337818P
- 353 Dalton St
- 2532 Juanipero Way
- 6356 Ventura Ln
- 100 Maple St Unit 102 Maple Street Phoenix
- 263 Samuel Lane Loop Rd
- 233 Eva Way
