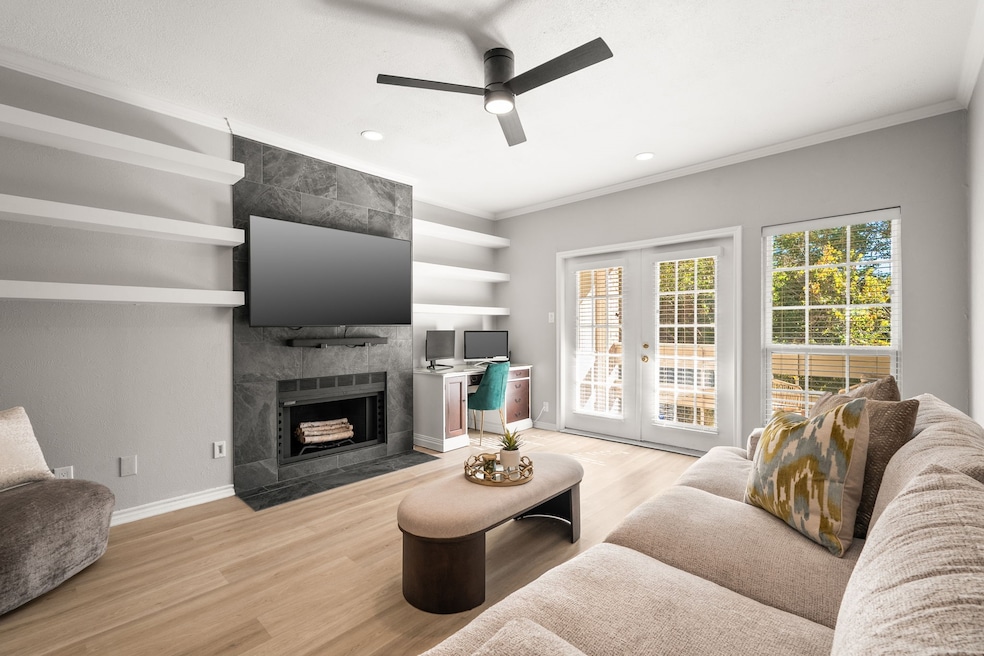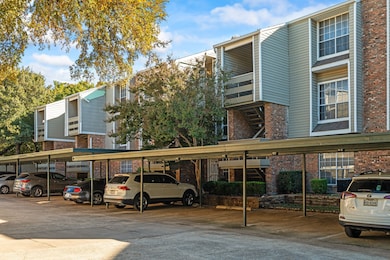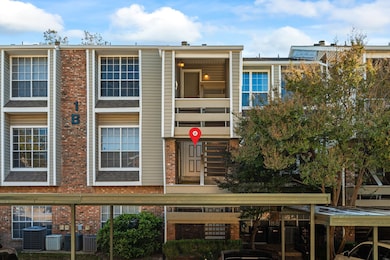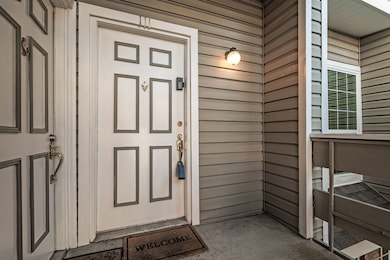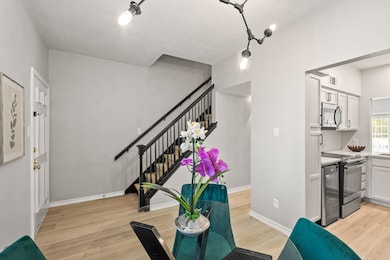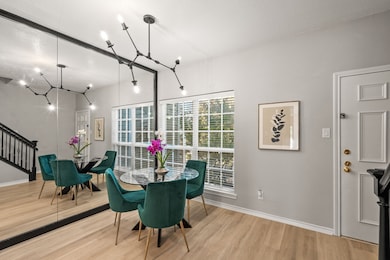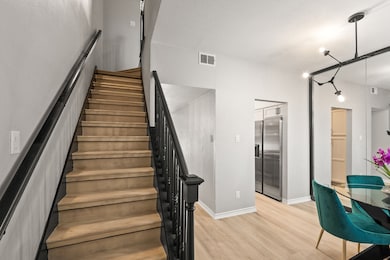8550 Fair Oaks Crossing Unit 111B Dallas, TX 75243
Lake Highlands NeighborhoodEstimated payment $2,249/month
Highlights
- 7.44 Acre Lot
- Clubhouse
- Traditional Architecture
- Lake Highlands High School Rated A-
- Adjacent to Greenbelt
- Community Pool
About This Home
Stunning, fully renovated townhome-style condo in Lake Highlands, where modern design blends seamlessly with everyday comfort. This exceptional 2-bedroom, 2.5-bath residence has been thoughtfully updated from top to bottom, creating a truly move-in ready home. Recent upgrades include fresh neutral paint, 2in faux wood blinds, sliding barn doors for the laundry area, and new AC units. Step into a bright, open living room highlighted by luxury vinyl plank flooring, a striking floor-to-ceiling fireplace, and custom built-ins. Double doors lead to a private balcony with treetop views, while expansive windows fill the space with natural light. The kitchen showcases quartz countertops, stainless steel appliances, and a decorative tile backsplash. Upstairs, both bedrooms feature en-suite baths redesigned with modern finishes, elegant vanities, and designer tile for a spa-like retreat. The primary suite offers built-ins, dual sinks, and a frameless glass shower, while the secondary bedroom includes its own exterior entrance. This fabulous home is just steps from the community pool, and minutes from 635, shopping, and dining. A perfect blend of style, convenience, and comfort awaits.
Listing Agent
Colleen Frost Real Estate Serv Brokerage Phone: 469-280-0008 License #0612659 Listed on: 11/13/2025
Property Details
Home Type
- Condominium
Est. Annual Taxes
- $5,613
Year Built
- Built in 1982
Lot Details
- Adjacent to Greenbelt
- Private Entrance
- Partially Fenced Property
- Wood Fence
- Brick Fence
HOA Fees
- $464 Monthly HOA Fees
Home Design
- Traditional Architecture
- Brick Exterior Construction
- Slab Foundation
- Composition Roof
Interior Spaces
- 1,116 Sq Ft Home
- 2-Story Property
- Wired For Sound
- Paneling
- Ceiling Fan
- Wood Burning Fireplace
- Stone Fireplace
- Window Treatments
- Living Room with Fireplace
Kitchen
- Electric Oven
- Electric Range
- Microwave
- Dishwasher
- Disposal
Flooring
- Ceramic Tile
- Luxury Vinyl Plank Tile
Bedrooms and Bathrooms
- 2 Bedrooms
Laundry
- Laundry in Kitchen
- Washer and Electric Dryer Hookup
Home Security
Parking
- 1 Carport Space
- Parking Lot
- Assigned Parking
Outdoor Features
- Balcony
- Covered Patio or Porch
Schools
- Skyview Elementary School
- Lake Highlands School
Utilities
- Central Heating and Cooling System
- Vented Exhaust Fan
- High Speed Internet
- Cable TV Available
Listing and Financial Details
- Legal Lot and Block 2 / A
- Assessor Parcel Number 00C82510000100111
Community Details
Overview
- Association fees include all facilities, management, ground maintenance, trash, water
- Kpm Fletcher Community Partners Association
- Woodlands On The Creek 02 Subdivision
Amenities
- Clubhouse
- Community Mailbox
Recreation
- Community Pool
Security
- Fire and Smoke Detector
Map
Home Values in the Area
Average Home Value in this Area
Tax History
| Year | Tax Paid | Tax Assessment Tax Assessment Total Assessment is a certain percentage of the fair market value that is determined by local assessors to be the total taxable value of land and additions on the property. | Land | Improvement |
|---|---|---|---|---|
| 2025 | $2,648 | $239,560 | $71,620 | $167,940 |
| 2024 | $2,648 | $239,560 | $71,620 | $167,940 |
| 2023 | $1,646 | $144,000 | $42,970 | $101,030 |
| 2022 | $3,787 | $144,000 | $42,970 | $101,030 |
| 2021 | $3,103 | $111,600 | $17,910 | $93,690 |
| 2020 | $3,148 | $111,600 | $17,910 | $93,690 |
| 2019 | $3,296 | $111,600 | $17,910 | $93,690 |
| 2018 | $2,145 | $75,880 | $17,910 | $57,970 |
| 2017 | $2,209 | $78,120 | $10,740 | $67,380 |
| 2016 | $1,893 | $66,960 | $10,740 | $56,220 |
| 2015 | $1,570 | $53,570 | $10,740 | $42,830 |
| 2014 | $1,570 | $53,570 | $10,740 | $42,830 |
Property History
| Date | Event | Price | List to Sale | Price per Sq Ft | Prior Sale |
|---|---|---|---|---|---|
| 11/13/2025 11/13/25 | For Sale | $249,900 | -3.8% | $224 / Sq Ft | |
| 09/05/2023 09/05/23 | Sold | -- | -- | -- | View Prior Sale |
| 08/08/2023 08/08/23 | Pending | -- | -- | -- | |
| 08/03/2023 08/03/23 | For Sale | $259,900 | +44.5% | $233 / Sq Ft | |
| 02/23/2023 02/23/23 | Sold | -- | -- | -- | View Prior Sale |
| 02/04/2023 02/04/23 | Pending | -- | -- | -- | |
| 02/01/2023 02/01/23 | Price Changed | $179,900 | -4.3% | $161 / Sq Ft | |
| 01/04/2023 01/04/23 | For Sale | $187,900 | -- | $168 / Sq Ft |
Purchase History
| Date | Type | Sale Price | Title Company |
|---|---|---|---|
| Warranty Deed | -- | None Listed On Document | |
| Warranty Deed | -- | Allegiance Title | |
| Interfamily Deed Transfer | -- | None Available | |
| Warranty Deed | -- | -- |
Source: North Texas Real Estate Information Systems (NTREIS)
MLS Number: 21110858
APN: 00C82510000100111
- 8518 Coppertowne Ln
- 8555 Fair Oaks Crossing Unit 702
- 9801 Royal Ln Unit 506I
- 9801 Royal Ln Unit 703G
- 8418 Towneship Ln
- 8439 Barnaby St
- 8437 Towneship Ln
- 8904 Meadowknoll Dr
- 8719 Arbor Park Dr
- 8600 Coppertowne Ln Unit 804
- 8600 Coppertowne Ln Unit 1507N
- 8600 Coppertowne Ln Unit 1403M
- 8600 Coppertowne Ln Unit 502E
- 8600 Coppertowne Ln Unit 1305
- 8600 Coppertowne Ln Unit 601F
- 9910 Royal Ln Unit 1202
- 9910 Royal Ln Unit 1105
- 9910 Royal Ln Unit 702
- 9910 Royal Ln Unit 208
- 9910 Royal Ln Unit 601
- 9801 Royal Ln Unit 806F
- 8426 Towneship Ln
- 8557 Brittania Way
- 8401 Skillman St
- 8600 Coppertowne Ln Unit 1502N
- 9850 Whitehurst Dr
- 8678 Coppertowne Ln
- 9910 Royal Ln Unit 601
- 9910 Royal Ln Unit 1103
- 9911 Whitehurst Dr
- 9539 Highland View Dr
- 9747 Whitehurst Dr Unit 108
- 9747 Whitehurst Dr Unit 171
- 10010 Whitehurst Dr
- 8110 Skillman St Unit 1027E
- 8110 Skillman St Unit 2031F
- 8110 Skillman St Unit 2053
- 8110 Skillman St Unit 2057J
- 8109 Skillman St Unit 3004
- 9633 W Ferris Branch Blvd
