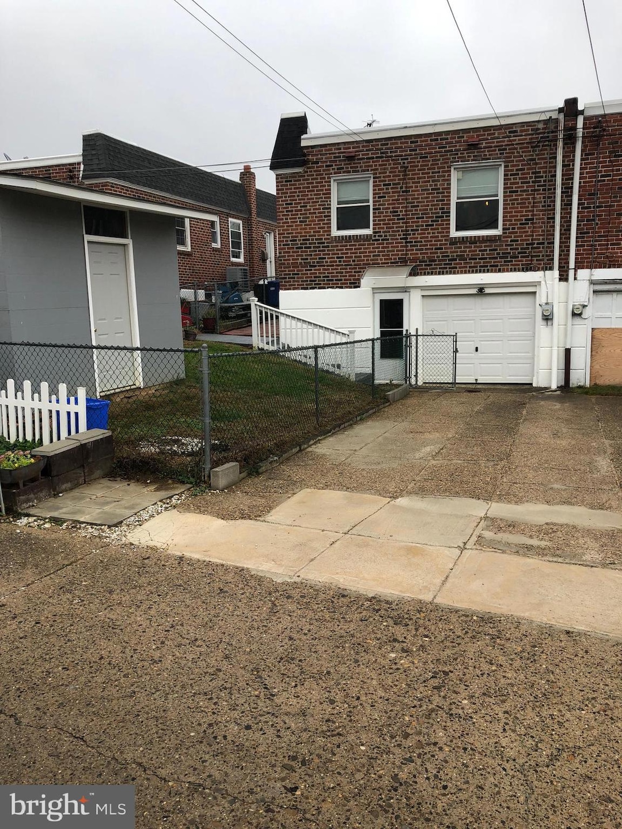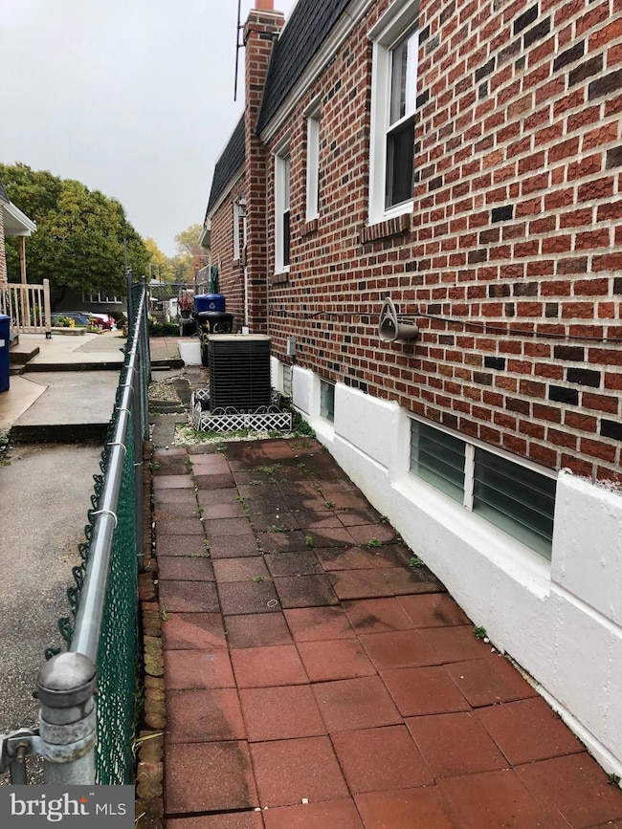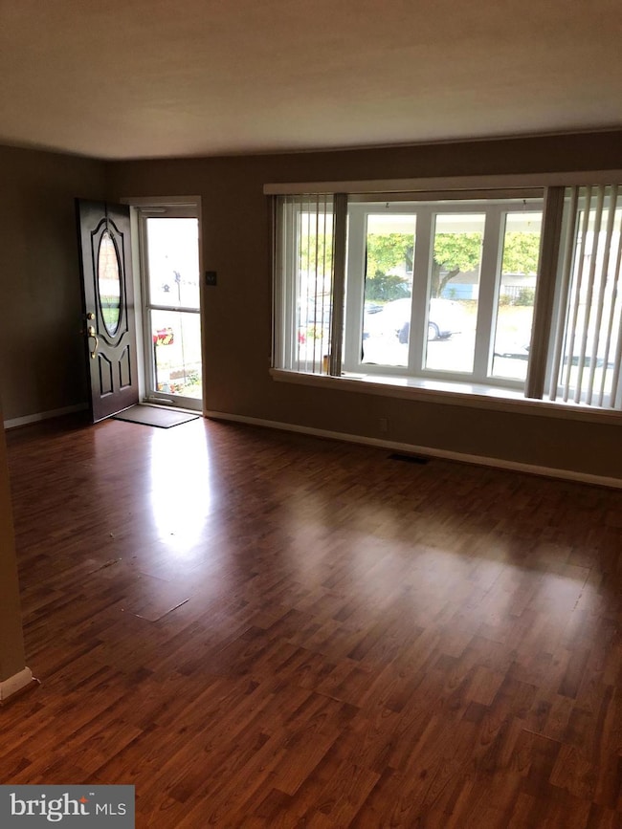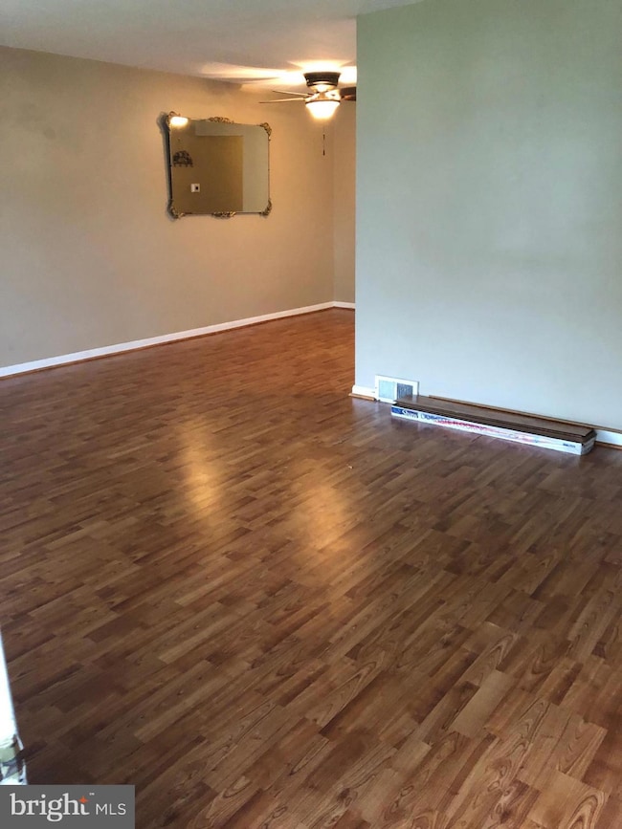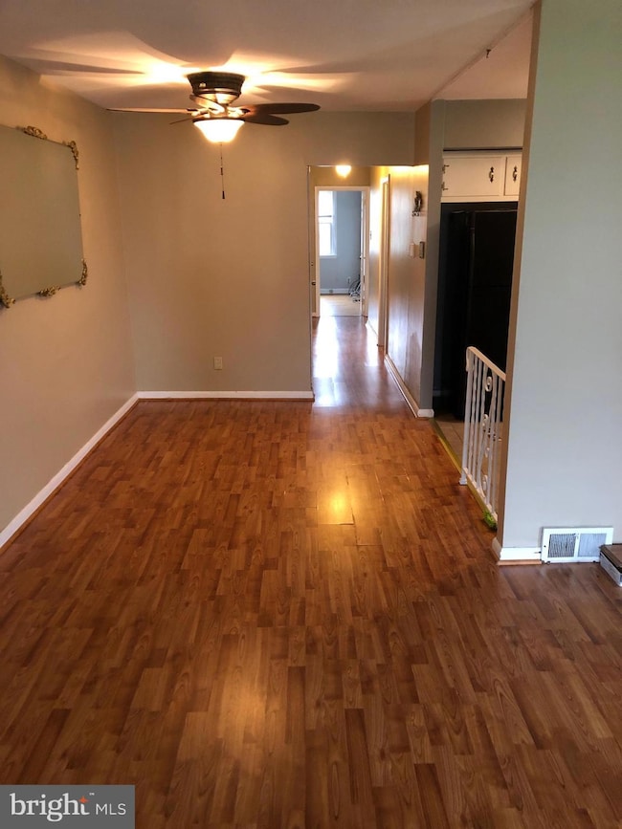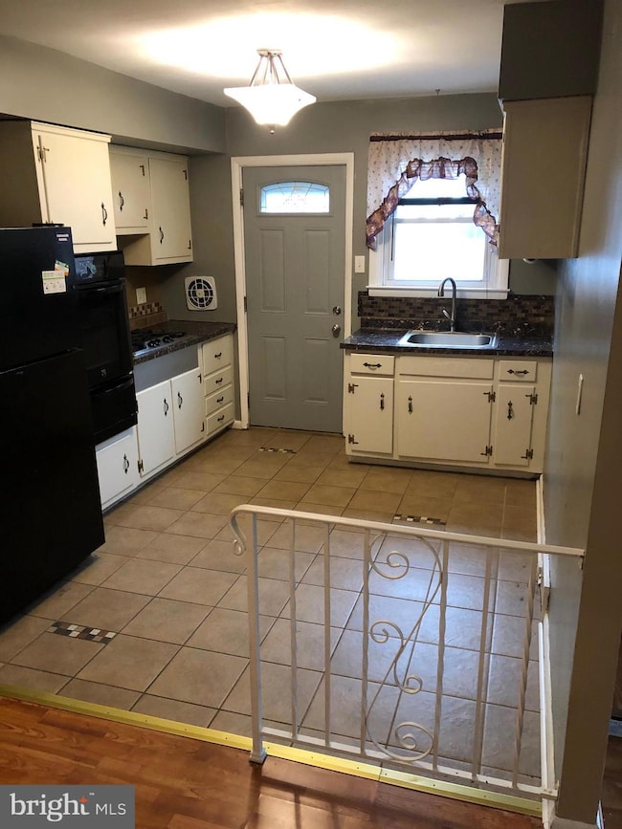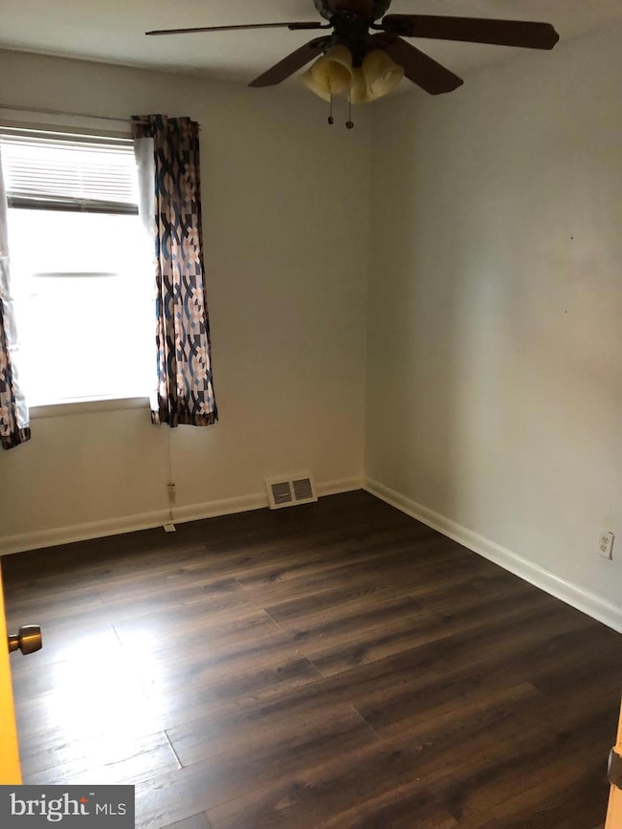8550 Tolbut St Philadelphia, PA 19152
Rhawnhurst NeighborhoodHighlights
- Rambler Architecture
- 1 Car Attached Garage
- Back, Front, and Side Yard
- No HOA
- Eat-In Kitchen
- Patio
About This Home
3 bedroom, 3 full bathrooms, basement, garage, and huge shed. What more could you want! Main bedroom with full bath, 2 additional bedrooms and hall bath, hall linen closet, hall coat closet, large living room, dining room area and eat in kitchen. lower level has a full bath, laundry room and 2 additional nice size rooms. Large shed, fenced in yard, garage, driveway parking, and on street parking. Available immediately.
Listing Agent
(267) 391-7775 stevenmetz@comcast.net Coldwell Banker Hearthside License #RS275869 Listed on: 11/09/2025

Townhouse Details
Home Type
- Townhome
Est. Annual Taxes
- $3,224
Year Built
- Built in 1958
Lot Details
- 3,720 Sq Ft Lot
- Lot Dimensions are 28.00 x 133.00
- Chain Link Fence
- Back, Front, and Side Yard
- Property is in very good condition
Parking
- 1 Car Attached Garage
- Rear-Facing Garage
- Driveway
- On-Street Parking
Home Design
- Semi-Detached or Twin Home
- Rambler Architecture
- Flat Roof Shape
- Block Foundation
- Masonry
Interior Spaces
- 1,060 Sq Ft Home
- Property has 1 Level
- Living Room
- Dining Room
Kitchen
- Eat-In Kitchen
- Built-In Oven
- Cooktop
Bedrooms and Bathrooms
- 3 Main Level Bedrooms
Laundry
- Dryer
- Washer
Basement
- Partial Basement
- Laundry in Basement
Outdoor Features
- Patio
- Shed
Utilities
- Forced Air Heating and Cooling System
- 100 Amp Service
- Natural Gas Water Heater
- Municipal Trash
- Phone Available
- Cable TV Available
Listing and Financial Details
- Residential Lease
- Security Deposit $2,700
- Tenant pays for cooking fuel, electricity, exterior maintenance, gas, heat, hot water, internet, lawn/tree/shrub care, light bulbs/filters/fuses/alarm care, minor interior maintenance, sewer, snow removal, all utilities, water
- The owner pays for real estate taxes, trash collection
- Rent includes taxes, trash removal
- No Smoking Allowed
- 12-Month Min and 24-Month Max Lease Term
- Available 12/1/25
- $100 Repair Deductible
- Assessor Parcel Number 562418800
Community Details
Overview
- No Home Owners Association
- Bells Corner Subdivision
Pet Policy
- Pets allowed on a case-by-case basis
Map
Source: Bright MLS
MLS Number: PAPH2557442
APN: 562418800
- 8562 Benton Ave
- 8563 Benton Ave
- 8523 Benton Ave
- 1832 Mower St
- 1828 Megargee St
- 8816 Bradford St
- 1815 Danforth St
- 8855 Winchester Ave
- 1712 Tustin St
- 1716 Bergen St
- 8824 Fairfield St
- 1711 Kendrick St
- 2201 Strahle St Unit C302
- 2201 00 Strahle St Unit C303
- 9105 Bustleton Ave
- 1700 Kendrick St
- 2162 Strahle St
- 8908 Fairfield St
- 1732 Fox Chase Rd
- 1608 Colima Rd
- 8540 Castor Ave
- 1822 Benton Ave Unit A101
- 8410 Bustleton Ave Unit A 14
- 2301 Woodward St
- 1801 Winchester Ave
- 2301 Tremont St
- 9120-9140 Old Bustleton Ave
- 2218 Strahle St
- 9245 Old Newtown Rd Unit A
- 1916 Solly Ave
- 1625-1635 Hoffnagle St
- 2327 Hoffnagle St Unit 2
- 9200 Bustleton Ave
- 2343 Hoffnagle St
- 2600 Welsh Rd
- 2401 Hoffnagle St
- 1517 Gregg St Unit A
- 8223 Roosevelt Blvd
- 9275 Jamison Ave
- 1865-1867 Welsh Rd
