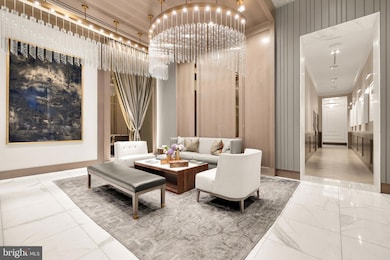Ritz-Carlton Residences 8551 Connecticut Ave Unit 412 Floor 4 Chevy Chase, MD 20815
Chevy Chase Lake NeighborhoodEstimated payment $9,181/month
Highlights
- Concierge
- Fitness Center
- Gourmet Kitchen
- Rosemary Hills Elementary School Rated A-
- New Construction
- Open Floorplan
About This Home
Building Close-out! Only three homes remain! Seller is offering 12 months of paid condo fees for all agreements submitted by 10/31/25. With exceptional service and peerless attention to detail, The Ritz-Carlton Residences, Chevy Chase embodies the same legendary standards of hospitality that guests expect from Ritz-Carlton hotels the world over. Onsite services and amenities include Valet, Doorman, 24/7 Concierge, Porter Service, Onsite Management and Building Engineer, 12,000sf Amenitiy Space with Fitness center, multiple Club Rooms, Onsite Catering Kitchen and Outdoor Spaces with BBQ Grills, Fire pits, and free wifi throughout the building. One Bedroom +Den to Three Bedroom homes spanning six floors, each serviced to the world-renowned Ritz-Carlton standards and set atop stylish, ground-level retail. Town Square retail to include grocer, pharmacy, restaurants, wine bar, and retail. Easy access to future Purple Line Metro and Capital Cresent Trail. This is a life, a space, a home created to celebrate what lightens you. Please contact the sales gallery for more information and to schedule a presentation!
Listing Agent
(703) 850-1159 mfernandez@mcwilliamsballard.com McWilliams/Ballard Inc. Listed on: 06/05/2024

Property Details
Home Type
- Condominium
Est. Annual Taxes
- $11,405
Year Built
- Built in 2022 | New Construction
HOA Fees
- $1,938 Monthly HOA Fees
Parking
- Garage Door Opener
Home Design
- Penthouse
- Contemporary Architecture
- Entry on the 4th floor
- Steel Siding
- Masonry
Interior Spaces
- 1,344 Sq Ft Home
- Property has 1 Level
- Open Floorplan
- Tray Ceiling
- Double Pane Windows
- Double Hung Windows
- Window Screens
- Wood Flooring
- Monitored
Kitchen
- Gourmet Kitchen
- Gas Oven or Range
- Built-In Range
- Built-In Microwave
- Freezer
- Ice Maker
- Dishwasher
Bedrooms and Bathrooms
- 2 Main Level Bedrooms
- Walk-In Closet
- 2 Full Bathrooms
Laundry
- Laundry in unit
- Electric Front Loading Dryer
- Front Loading Washer
Utilities
- Forced Air Heating and Cooling System
- Vented Exhaust Fan
- Tankless Water Heater
- Natural Gas Water Heater
- Public Septic
Additional Features
- Accessible Elevator Installed
- Property is in excellent condition
Community Details
Overview
- Association fees include common area maintenance, gas, insurance, trash, sewer, water, high speed internet
- 65 Units
- Mid-Rise Condominium
- Built by Bozzuto
- Chevy Chase Subdivision
- Property Manager
Amenities
- Concierge
- Doorman
- Meeting Room
- Party Room
Recreation
- Pool Membership Available
Pet Policy
- Dogs and Cats Allowed
Security
- Security Service
- Front Desk in Lobby
- Resident Manager or Management On Site
Map
About Ritz-Carlton Residences
Home Values in the Area
Average Home Value in this Area
Tax History
| Year | Tax Paid | Tax Assessment Tax Assessment Total Assessment is a certain percentage of the fair market value that is determined by local assessors to be the total taxable value of land and additions on the property. | Land | Improvement |
|---|---|---|---|---|
| 2025 | $11,405 | $1,000,000 | $300,000 | $700,000 |
| 2024 | $11,405 | $976,667 | $0 | $0 |
| 2023 | $12,824 | $1,100,000 | $330,000 | $770,000 |
| 2022 | $0 | $0 | $0 | $0 |
Property History
| Date | Event | Price | List to Sale | Price per Sq Ft |
|---|---|---|---|---|
| 10/02/2025 10/02/25 | Price Changed | $1,199,900 | -2.6% | $893 / Sq Ft |
| 11/11/2024 11/11/24 | For Sale | $1,232,400 | 0.0% | $917 / Sq Ft |
| 11/02/2024 11/02/24 | Off Market | $1,232,400 | -- | -- |
| 09/04/2024 09/04/24 | For Sale | $1,232,400 | 0.0% | $917 / Sq Ft |
| 09/02/2024 09/02/24 | Off Market | $1,232,400 | -- | -- |
| 06/05/2024 06/05/24 | For Sale | $1,232,400 | -- | $917 / Sq Ft |
Source: Bright MLS
MLS Number: MDMC2135238
APN: 07-03867630
- 8551 Connecticut Ave Unit 207
- The Park Plan at Ritz-Carlton Residences
- The Chase Plan at Ritz-Carlton Residences
- The Lake Plan at Ritz-Carlton Residences
- 8551 Connecticut Ave Unit 411
- Lion and Crown - Penthouse Plan at Ritz-Carlton Residences
- 8551 Connecticut Ave Unit 603
- 8551 Connecticut Ave Unit 201
- 8551 Connecticut Ave Unit 206
- 8601 Erdem Place
- 8603 Erdem Place
- 8605 Erdem Place
- 8607 Erdem Place
- 8611 Erdem Place
- 8609 Erdem Place
- 8613 Erdem Place
- 8610 Erdem Place
- 8612 Erdem Place
- 8616 Erdem Place
- 8625 Erdem Place
- 8551 Connecticut Ave Unit 206
- 3820 Chaplin Place Unit 550/CLAUDE /VARIES
- 3820 Chaplin Place Unit 1113
- 3820 Chaplin Place Unit 1104
- 3820 Chaplin Place Unit 906
- 3820 Chaplin Place Unit 605/CLAUDE /VARIES
- 8525 Chevy Chase Lake Terrace Unit BARRETT - 350/VARIES
- 8525 Chevy Chase Lake Terrace Unit BARRETT - 550/VARIES
- 8525 Chevy Chase Lake Terrace Unit BARRETT - 611/VARIES
- 8525 Chevy Chase Lake Terrace Unit BARRETT - 305/VARIES
- 3820 Chaplin Place
- 8405 Chevy Chase Lake Terrace
- 3929 Landmark Ct
- 8101 Connecticut Ave Unit N-409
- 3535 Chevy Chase Lake Dr Unit 310
- 3535 Chevy Chase Lake Dr Unit Hamlet House
- 3906 Montrose Dr
- 3215 Brooklawn Terrace
- 4406 Rosedale Ave
- 8617 Lynbrook Dr






