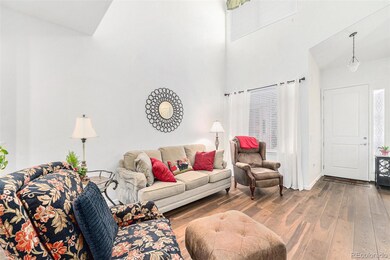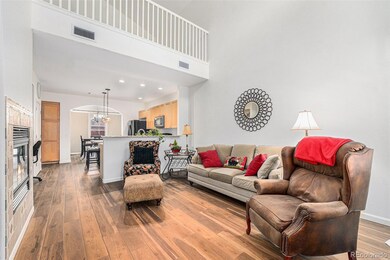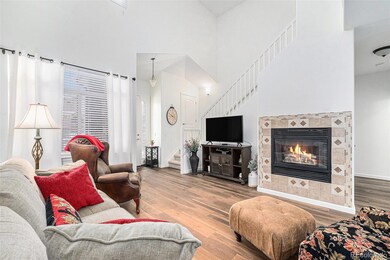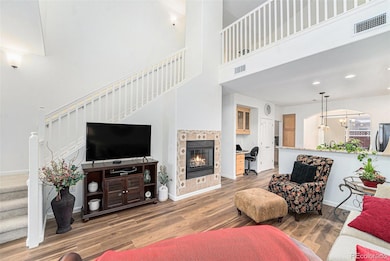8551 Gold Peak Dr Unit B Highlands Ranch, CO 80130
Eastridge NeighborhoodEstimated payment $4,180/month
Highlights
- Fitness Center
- No Units Above
- Gated Community
- Cresthill Middle School Rated A-
- Located in a master-planned community
- Open Floorplan
About This Home
Wow, what a deal! Now priced below 300 a square foot, the best deal in Palamino Park. This beautifully updated townhouse styled home in Palomino Park`s Gold Peak neighborhood has new with best quality granite in kitchen, with new sink and faucet, high-end waterproof laminate flooring, carpet, and paint throughout. Just installed new furnace and new compressor for the AC. Gas fireplace in living room makes for a comfortable living space. There are 5 ceiling fans with one in each of the 3 bedrooms and one in the loft and one in the 4th non-conforming bedroom/bonus room. Great convenient area with easy access to C-470 and I-25. Wonderful community with large fitness center, pool, hot tubs, sauna, tennis, racquetball, pickle ball, parks, ball parks, and more. This comfortable home has furnishings available to stay along with the TVs.
Listing Agent
RE/MAX Professionals Brokerage Email: andy@andysoldmine.com,303-514-5284 License #100012934 Listed on: 01/15/2025

Townhouse Details
Home Type
- Townhome
Est. Annual Taxes
- $3,658
Year Built
- Built in 2007 | Remodeled
Lot Details
- Property fronts a private road
- No Units Above
- No Units Located Below
- Two or More Common Walls
- South Facing Home
- Year Round Access
- Landscaped
- Front Yard Sprinklers
HOA Fees
Parking
- 2 Car Attached Garage
- Oversized Parking
- Parking Storage or Cabinetry
- Lighted Parking
- Dry Walled Garage
Home Design
- Contemporary Architecture
- Entry on the 1st floor
- Slab Foundation
- Frame Construction
- Composition Roof
- Stone Siding
Interior Spaces
- 2,067 Sq Ft Home
- 2-Story Property
- Open Floorplan
- Furnished
- High Ceiling
- Ceiling Fan
- Double Pane Windows
- Window Treatments
- Living Room with Fireplace
- Dining Room
- Loft
- Bonus Room
Kitchen
- Eat-In Kitchen
- Self-Cleaning Oven
- Range with Range Hood
- Microwave
- Dishwasher
- Kitchen Island
- Granite Countertops
- Disposal
Flooring
- Carpet
- Laminate
Bedrooms and Bathrooms
- Walk-In Closet
Laundry
- Laundry Room
- Dryer
- Washer
Eco-Friendly Details
- Smoke Free Home
Outdoor Features
- Patio
- Outdoor Gas Grill
Location
- Ground Level
- Property is near public transit
Schools
- Acres Green Elementary School
- Cresthill Middle School
- Highlands Ranch
Utilities
- Forced Air Heating and Cooling System
- Heating System Uses Natural Gas
- 220 Volts
- 110 Volts
- Natural Gas Connected
- Gas Water Heater
- Cable TV Available
Listing and Financial Details
- Assessor Parcel Number R0475500
Community Details
Overview
- Association fees include insurance, irrigation, ground maintenance, maintenance structure, recycling, road maintenance, security, sewer, snow removal, trash
- Gold Peak Association, Phone Number (720) 961-5150
- Highlands Ranch Association
- Palomino Park Association
- Gold Peak At Palomino Park Condos Subdivision
- Located in a master-planned community
Amenities
- Sauna
- Clubhouse
Recreation
- Tennis Courts
- Community Playground
- Fitness Center
- Community Pool
- Community Spa
- Park
Pet Policy
- Dogs and Cats Allowed
Security
- Security Guard
- Gated Community
Map
Home Values in the Area
Average Home Value in this Area
Tax History
| Year | Tax Paid | Tax Assessment Tax Assessment Total Assessment is a certain percentage of the fair market value that is determined by local assessors to be the total taxable value of land and additions on the property. | Land | Improvement |
|---|---|---|---|---|
| 2024 | $3,664 | $42,560 | -- | $42,560 |
| 2023 | $3,658 | $42,560 | $0 | $42,560 |
| 2022 | $2,913 | $31,880 | $0 | $31,880 |
| 2021 | $3,029 | $31,880 | $0 | $31,880 |
| 2020 | $2,989 | $32,230 | $1,430 | $30,800 |
| 2019 | $3,000 | $32,230 | $1,430 | $30,800 |
| 2018 | $2,686 | $28,420 | $1,440 | $26,980 |
Property History
| Date | Event | Price | Change | Sq Ft Price |
|---|---|---|---|---|
| 09/12/2025 09/12/25 | Price Changed | $599,900 | -1.6% | $290 / Sq Ft |
| 08/07/2025 08/07/25 | Price Changed | $609,900 | -2.3% | $295 / Sq Ft |
| 07/23/2025 07/23/25 | Price Changed | $624,500 | -3.8% | $302 / Sq Ft |
| 01/15/2025 01/15/25 | For Sale | $649,500 | -- | $314 / Sq Ft |
Purchase History
| Date | Type | Sale Price | Title Company |
|---|---|---|---|
| Warranty Deed | $344,000 | First American | |
| Warranty Deed | $327,000 | Guardian Title | |
| Special Warranty Deed | $279,900 | Land Title Guarantee Company |
Mortgage History
| Date | Status | Loan Amount | Loan Type |
|---|---|---|---|
| Open | $100,000 | Credit Line Revolving | |
| Closed | $200,000 | New Conventional | |
| Previous Owner | $96,000 | New Conventional | |
| Previous Owner | $259,114 | FHA | |
| Previous Owner | $274,829 | FHA |
Source: REcolorado®
MLS Number: 4532243
APN: 2231-052-04-022
- 8547 Gold Peak Dr Unit G
- 8611 Gold Peak Dr Unit D
- 8643 Gold Peak Dr Unit E
- 8617 Gold Peak Dr Unit G
- 8524 Gold Peak Dr Unit D
- 8614 Gold Peak Dr Unit D
- 6404 Silver Mesa Dr Unit E
- 8578 Gold Peak Dr Unit D
- 8578 Gold Peak Dr Unit G
- 8626 Gold Peak Dr Unit B
- 8638 Gold Peak Dr Unit D
- 8540 Gold Peak Ln Unit C
- 6418 Silver Mesa Dr Unit C
- 6428 Silver Mesa Dr Unit C
- 6484 Silver Mesa Dr Unit A
- 102 Canongate Ln
- 14 Stonehaven Ct
- 8216 S Krameria Way
- 8230 S Kearney St
- 6778 E Phillips Place
- 8637 Gold Peak Dr Unit B
- 6700 Palomino Pkwy
- 6385 Nassau Ct
- 8225 S Poplar Way
- 4608 Copeland Loop Unit 203
- 8773 Pochard St
- 9366 Cornell Cir Unit Cornell Cir
- 4430 Copeland Lp Unit ID1045094P
- 7916 S Monaco Ct
- 4631 E Phillips Place
- 13265 Rigel Dr
- 13256 Rigel Dr
- 7303 E Mineral Place
- 9413 Morning Glory Ln
- 8470 S Little Rock Way Unit 101
- 7464 La Quinta Ln
- 8437 Thunder Ridge Way Unit 202
- 9691 Millstone Ct
- 387 Helena Cir
- 8816 Miners Place






