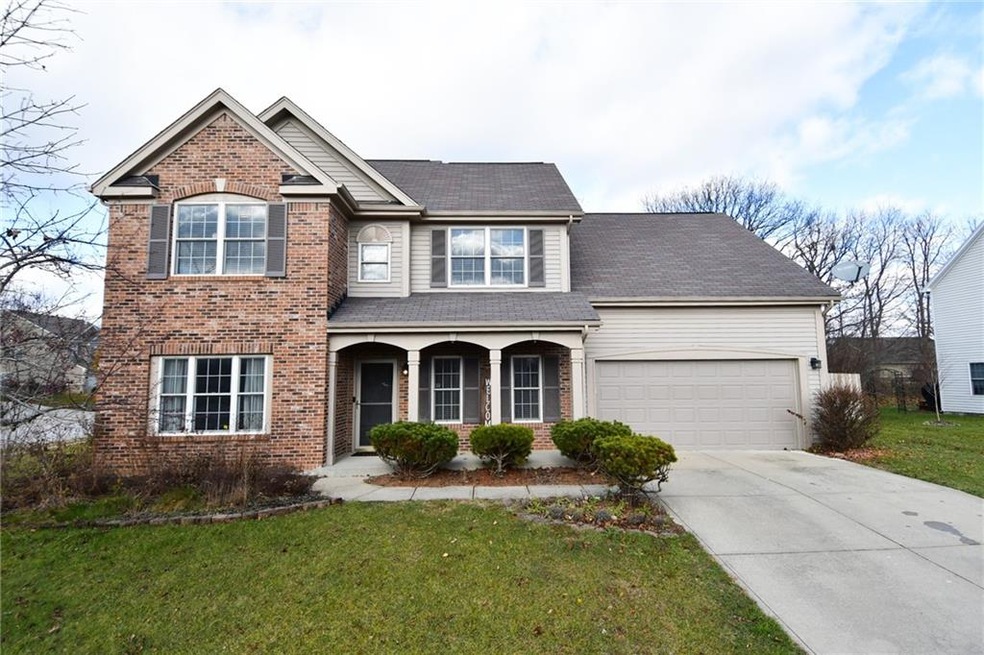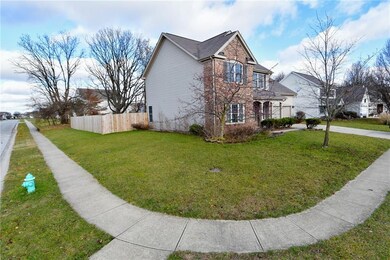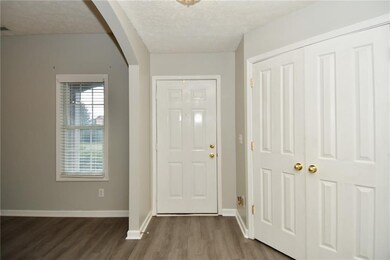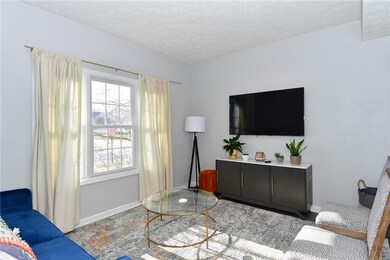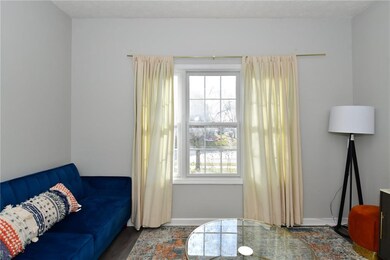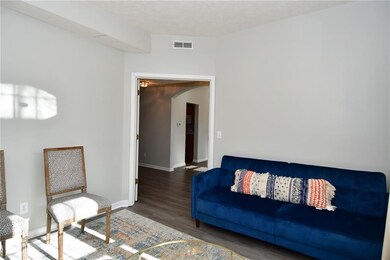
Highlights
- Breakfast Room
- Sycamore Elementary School Rated A
- Attached Garage
About This Home
As of January 2022Meticulously cared for 4 BR, 2.5 bath home! This corner lot home features a full six foot privacy wooden fenced back yard large enough for all of your pets and bar-b-ques! Step inside and you will immediately notice the luxury vinyl plank flooring throughout the main floor. Off of the front entry way, behind the French doors is the main floor office (perfect for working from home) and the formal dining room. The kitchen with stone countertops is open to the family room with gas log fireplace. Upstairs you wil find fresh carpet in the hall and large bedroom that is currently used as an entertainment room. All of the other bedrooms feature vinyl plank flooring, the MBR has a dual vanity and a large walk in closet.
Last Agent to Sell the Property
EDGE Realty Group, INC License #RB15000753 Listed on: 12/10/2021
Last Buyer's Agent
Jessica Todd
EAE Indiana Realty
Home Details
Home Type
- Single Family
Est. Annual Taxes
- $1,926
Year Built
- 2001
HOA Fees
- $39 per month
Parking
- Attached Garage
Interior Spaces
- Breakfast Room
Utilities
- Heating System Uses Gas
- Gas Water Heater
Community Details
- Property managed by Oaks of Avon HOA
Ownership History
Purchase Details
Home Financials for this Owner
Home Financials are based on the most recent Mortgage that was taken out on this home.Purchase Details
Home Financials for this Owner
Home Financials are based on the most recent Mortgage that was taken out on this home.Purchase Details
Home Financials for this Owner
Home Financials are based on the most recent Mortgage that was taken out on this home.Similar Homes in Avon, IN
Home Values in the Area
Average Home Value in this Area
Purchase History
| Date | Type | Sale Price | Title Company |
|---|---|---|---|
| Warranty Deed | -- | None Listed On Document | |
| Warranty Deed | $237,000 | Abstract & Title Guaranty Co I | |
| Deed | -- | -- | |
| Interfamily Deed Transfer | -- | -- |
Mortgage History
| Date | Status | Loan Amount | Loan Type |
|---|---|---|---|
| Open | $60,000 | Credit Line Revolving | |
| Open | $264,000 | New Conventional | |
| Previous Owner | $236,708 | VA | |
| Previous Owner | $237,000 | VA | |
| Previous Owner | $131,000 | New Conventional | |
| Previous Owner | $130,950 | New Conventional |
Property History
| Date | Event | Price | Change | Sq Ft Price |
|---|---|---|---|---|
| 01/14/2022 01/14/22 | Sold | $330,000 | 0.0% | $135 / Sq Ft |
| 12/14/2021 12/14/21 | Pending | -- | -- | -- |
| 12/10/2021 12/10/21 | For Sale | $330,000 | +39.2% | $135 / Sq Ft |
| 07/05/2019 07/05/19 | Sold | $237,000 | +0.9% | $97 / Sq Ft |
| 05/24/2019 05/24/19 | Pending | -- | -- | -- |
| 05/22/2019 05/22/19 | For Sale | $235,000 | -- | $96 / Sq Ft |
Tax History Compared to Growth
Tax History
| Year | Tax Paid | Tax Assessment Tax Assessment Total Assessment is a certain percentage of the fair market value that is determined by local assessors to be the total taxable value of land and additions on the property. | Land | Improvement |
|---|---|---|---|---|
| 2024 | $3,180 | $282,800 | $57,800 | $225,000 |
| 2023 | $2,982 | $262,300 | $52,500 | $209,800 |
| 2022 | $2,782 | $242,400 | $48,000 | $194,400 |
| 2021 | $2,486 | $215,800 | $45,100 | $170,700 |
| 2020 | $2,406 | $207,100 | $45,100 | $162,000 |
| 2019 | $2,416 | $206,100 | $42,100 | $164,000 |
| 2018 | $2,395 | $200,900 | $42,100 | $158,800 |
| 2017 | $1,925 | $192,500 | $40,900 | $151,600 |
| 2016 | $1,886 | $188,600 | $40,900 | $147,700 |
| 2014 | $1,783 | $178,300 | $37,500 | $140,800 |
Agents Affiliated with this Home
-

Seller's Agent in 2022
Gregory Hagan
EDGE Realty Group, INC
(317) 945-2032
2 in this area
49 Total Sales
-
J
Buyer's Agent in 2022
Jessica Todd
EAE Indiana Realty
-

Seller's Agent in 2019
Mary Hampton
Carpenter, REALTORS®
(317) 432-0324
10 in this area
53 Total Sales
-
S
Buyer's Agent in 2019
Shannon Thomas
Selling Indy Metro, LLC
-
J
Buyer Co-Listing Agent in 2019
Jamie Dickerson
Dropped Members
Map
Source: MIBOR Broker Listing Cooperative®
MLS Number: 21828291
APN: 32-07-36-479-009.000-022
- 8380 Kolven Dr
- 8557 Vyners Ln
- 8433 Vyners Ln
- 8500 Vyners Ln
- 8275 Locke Cir
- 8287 Falkirk Dr
- 1773 Winchester Blvd
- 1143 Kinross Dr
- 1839 Silverton Dr
- 8126 Kilborn Way
- 8505 E County Road 100 N
- 8894 Benjamin Ln
- 9106 Hedley Way E
- 9068 Thames Dr
- 8186 E County Road 200 N
- 1715 Foudray Cir S
- 1346 Sarah Way
- 9133 Thames Dr
- 804 Seabreeze Dr
- 8519 Frosty Rose Dr
