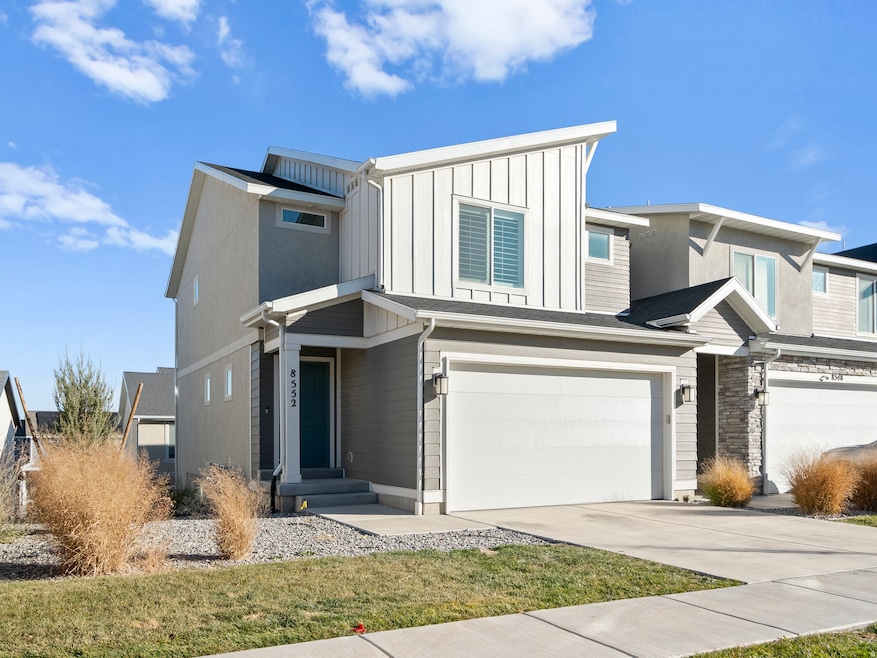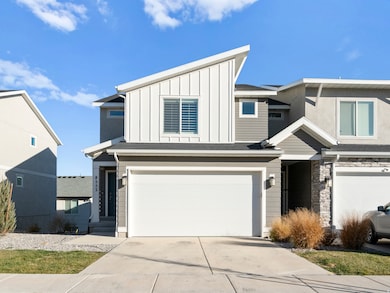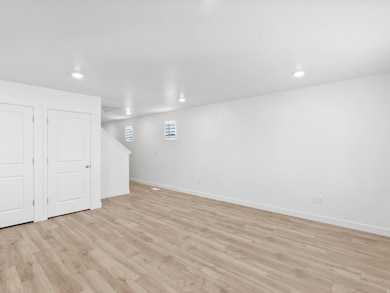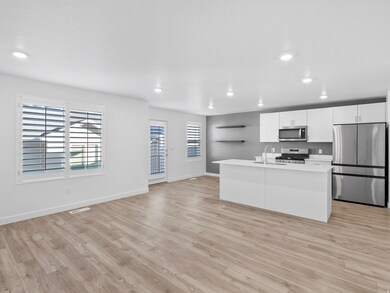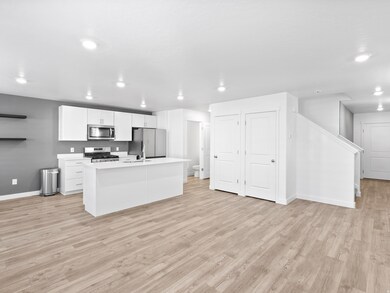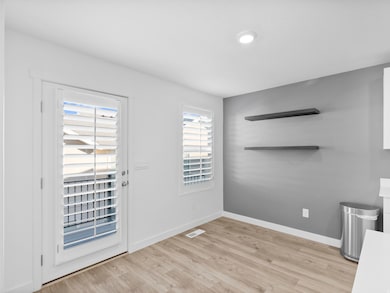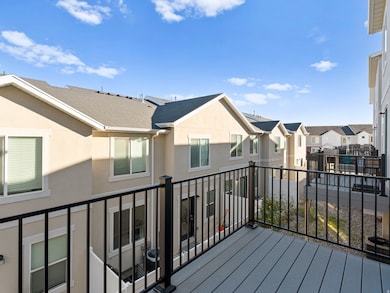Estimated payment $2,756/month
Highlights
- Clubhouse
- Hiking Trails
- Porch
- Community Pool
- Plantation Shutters
- 2 Car Attached Garage
About This Home
Nearly Brand New Townhome with Basement Walkout and Mountain Backdrop. Quick Access to freeways. Main Floor has a Sprawling Family Room with Upgraded Laminate Flooring, Recessed Lighting and Open Flow to the Stunning Kitchen. Complete with Quartz Counters, White Cabinets, Pantry and Stainless Steel Appliances. Half Bathroom off of the 2 Car Garage. 2nd Level has Tranquil Primary Owners Bedroom with Walk in Closet and attached En Suite Bathroom. Two Additional 2nd level Bedrooms and Full Hall Bathroom. 2nd Level Laundry is a bonus. Room to grow in Walkout Daylight unfinished Basement. Perfectly Located, close to Clubhouse, Pool and Pickleball Courts. Square footage figures are provided as a courtesy estimate only. Buyer is advised to obtain an independent measurement.
Open House Schedule
-
Sunday, November 23, 202511:30 am to 1:30 pm11/23/2025 11:30:00 AM +00:0011/23/2025 1:30:00 PM +00:00Add to Calendar
-
Friday, November 28, 202511:00 am to 1:00 pm11/28/2025 11:00:00 AM +00:0011/28/2025 1:00:00 PM +00:00Add to Calendar
Townhouse Details
Home Type
- Townhome
Est. Annual Taxes
- $2,968
Year Built
- Built in 2022
Lot Details
- 1,307 Sq Ft Lot
- Landscaped
HOA Fees
- $190 Monthly HOA Fees
Parking
- 2 Car Attached Garage
Home Design
- Stucco
Interior Spaces
- 2,206 Sq Ft Home
- 3-Story Property
- Double Pane Windows
- Plantation Shutters
- Basement Fills Entire Space Under The House
Kitchen
- Gas Range
- Free-Standing Range
- Microwave
- Disposal
Flooring
- Carpet
- Laminate
Bedrooms and Bathrooms
- 3 Bedrooms
- Walk-In Closet
Laundry
- Dryer
- Washer
Outdoor Features
- Porch
Schools
- Elk Run Elementary School
- Matheson Middle School
- Cyprus High School
Utilities
- Forced Air Heating and Cooling System
- Natural Gas Connected
Listing and Financial Details
- Assessor Parcel Number 14-32-320-029
Community Details
Overview
- Association fees include insurance, ground maintenance
- Adv Management Association, Phone Number (801) 235-7368
- Little Valley Gatewa Subdivision
Amenities
- Community Barbecue Grill
- Picnic Area
- Clubhouse
Recreation
- Community Playground
- Community Pool
- Hiking Trails
- Bike Trail
- Snow Removal
Pet Policy
- Pets Allowed
Map
Home Values in the Area
Average Home Value in this Area
Tax History
| Year | Tax Paid | Tax Assessment Tax Assessment Total Assessment is a certain percentage of the fair market value that is determined by local assessors to be the total taxable value of land and additions on the property. | Land | Improvement |
|---|---|---|---|---|
| 2025 | $2,969 | $429,700 | $42,200 | $387,500 |
| 2024 | $2,969 | $395,100 | $39,400 | $355,700 |
| 2023 | $3,041 | $388,200 | $37,900 | $350,300 |
| 2022 | $523 | $37,200 | $37,200 | $0 |
Property History
| Date | Event | Price | List to Sale | Price per Sq Ft |
|---|---|---|---|---|
| 11/19/2025 11/19/25 | For Sale | $440,000 | -- | $199 / Sq Ft |
Source: UtahRealEstate.com
MLS Number: 2123655
APN: 14-32-320-029-0000
- 8578 W Bowie Dr
- 8559 W Meadow Bank Way Unit 1082
- 8590 W Bowie Dr
- 8596 W Bowie Dr
- 8626 W Cordero Dr Unit 1172
- 3828 Apex Mine Dr
- 3902 Bowie Dr
- 8710 W Cordero Dr
- 3895 S Bowie Dr
- Clover Plan at Little Valley Gateway
- 8604 W Beckville Dr
- 3840 S Bowie Dr
- 3797 Bald Knoll Dr
- 8758 W Trotter Mine Dr
- 8758 W Trotter Mine Dr Unit 441
- 8719 W Beckville Dr
- 3709 S Copper Ridge Dr Unit 66
- 3704 Copper Ridge Dr Unit 62
- 3852 S Mcelroy Rd
- 3860 S Mcelroy Rd Unit 293
- 8578 W Bowie Dr
- 8548 W Henderson Way
- 4032 S Dry Hollow Ln
- 8525 W Elk Mountain Rd
- 8279 W Arbor Park Dr
- 8816 W Florence Dr
- 8357 W Aleen Ave
- 3180 S Breeze Dr
- 2842 S 8440 W
- 9068 Main St
- 2640 S Table Butte Ln
- 6823 W Crest St
- 3595 S Feulner Dr
- 6512 W 4100 S
- 4296 S 6180 W
- 3982 S Contadora Ln
- 4441 S Wynridge Ln
- 4445 S Wakeport Bay
- 5149 W Ct
- 2830 S Keltic Ct
