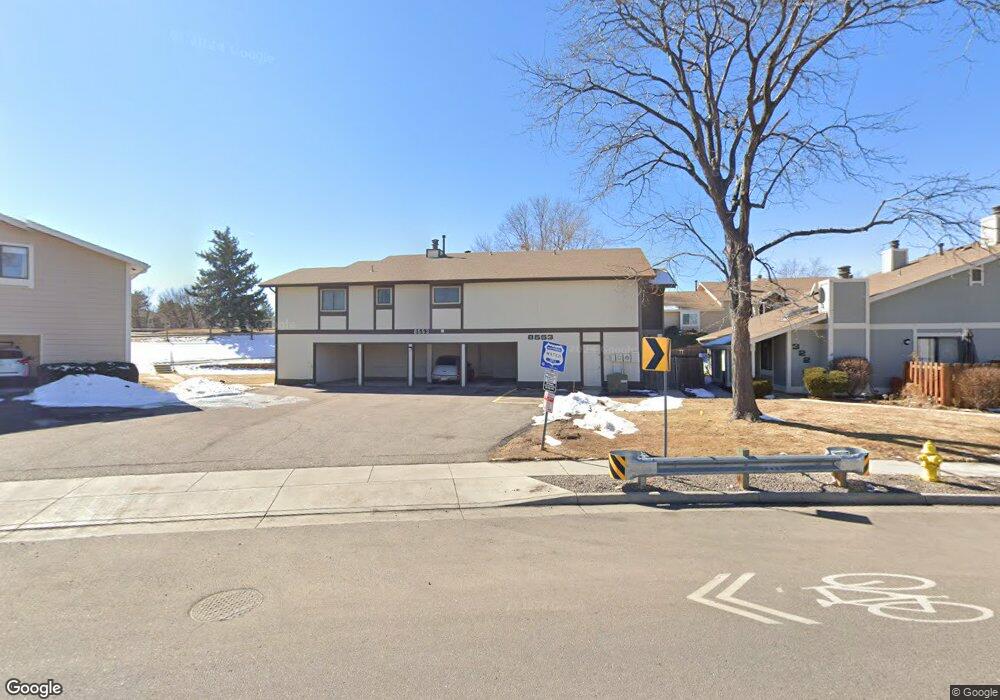8553 Chase Dr Unit 329 Arvada, CO 80003
Lake Arbor NeighborhoodEstimated Value: $347,401 - $454,000
2
Beds
2
Baths
1,099
Sq Ft
$354/Sq Ft
Est. Value
About This Home
This home is located at 8553 Chase Dr Unit 329, Arvada, CO 80003 and is currently estimated at $388,600, approximately $353 per square foot. 8553 Chase Dr Unit 329 is a home located in Jefferson County with nearby schools including Little Elementary School, Pomona High School, and Woodrow Wilson Academy.
Ownership History
Date
Name
Owned For
Owner Type
Purchase Details
Closed on
May 19, 2022
Sold by
Dawn Dewey
Bought by
Kasofsky Dale and Kasofsky Raefel
Current Estimated Value
Purchase Details
Closed on
Jun 27, 2013
Sold by
Robbins John D and Robbins Arthur E
Bought by
Dewey Dawn
Home Financials for this Owner
Home Financials are based on the most recent Mortgage that was taken out on this home.
Original Mortgage
$138,347
Interest Rate
3.75%
Mortgage Type
FHA
Purchase Details
Closed on
May 21, 2010
Sold by
Boyle Cynthia S and Nelson Dale G
Bought by
Robbins John D and Robbins Arthur E
Purchase Details
Closed on
Jul 19, 1996
Sold by
Colburn Therese J
Bought by
Nelson Clarence R
Create a Home Valuation Report for This Property
The Home Valuation Report is an in-depth analysis detailing your home's value as well as a comparison with similar homes in the area
Home Values in the Area
Average Home Value in this Area
Purchase History
| Date | Buyer | Sale Price | Title Company |
|---|---|---|---|
| Kasofsky Dale | $398,000 | Ascendant Title | |
| Dewey Dawn | $140,900 | Fidelity National Title Ins | |
| Robbins John D | $90,000 | Fidelity National Title Insu | |
| Nelson Clarence R | $80,400 | Land Title |
Source: Public Records
Mortgage History
| Date | Status | Borrower | Loan Amount |
|---|---|---|---|
| Previous Owner | Dewey Dawn | $138,347 |
Source: Public Records
Tax History
| Year | Tax Paid | Tax Assessment Tax Assessment Total Assessment is a certain percentage of the fair market value that is determined by local assessors to be the total taxable value of land and additions on the property. | Land | Improvement |
|---|---|---|---|---|
| 2024 | $2,389 | $24,627 | $6,030 | $18,597 |
| 2023 | $2,389 | $24,627 | $6,030 | $18,597 |
| 2022 | $1,742 | $17,786 | $4,170 | $13,616 |
| 2021 | $1,771 | $18,298 | $4,290 | $14,008 |
| 2020 | $1,618 | $16,770 | $4,290 | $12,480 |
| 2019 | $1,596 | $16,770 | $4,290 | $12,480 |
| 2018 | $1,438 | $14,683 | $3,600 | $11,083 |
| 2017 | $1,316 | $14,683 | $3,600 | $11,083 |
| 2016 | $1,093 | $11,487 | $2,866 | $8,621 |
| 2015 | $907 | $11,487 | $2,866 | $8,621 |
| 2014 | $907 | $8,963 | $2,229 | $6,734 |
Source: Public Records
Map
Nearby Homes
- 6785 W 84th Way Unit 51
- 6855 W 84th Way Unit 32
- 8379 Otis Dr
- 6615 W 84th Way Unit 101
- 6545 W 84th Way Unit 124
- 6545 W 84th Way Unit 127
- 6670 W 84th Cir Unit 98
- 6620 W 84th Cir Unit 111
- 6816 W 84th Cir Unit 38
- 8781 Pierce Way Unit 102
- 8798 Chase Dr Unit 4
- 8414 Kendall Ct
- 8221 Marshall Ct
- 8733 Kendall Ct
- 8466 Yarrow St
- 7862 W 84th Ct
- 8695 Yukon St Unit O
- 8685 Yukon St Unit 5
- 8512 Gray Ct
- 7790 W 87th Dr Unit D
- 8553 Chase Dr Unit 328
- 8553 Chase Dr Unit 327
- 8553 Chase Dr Unit 326
- 8553 Chase Dr
- 8607 Chase Dr Unit 325
- 8607 Chase Dr Unit 324
- 8607 Chase Dr Unit 323
- 8607 Chase Dr Unit 322
- 8627 Chase Dr Unit 321
- 8627 Chase Dr Unit 320
- 8627 Chase Dr Unit 319
- 8627 Chase Dr Unit 318
- 8503 Chase Dr Unit 332
- 8503 Chase Dr Unit 331
- 8503 Chase Dr Unit 330
- 8503 Chase Dr
- 8504 Chase Dr Unit 336
- 8504 Chase Dr Unit 335
- 8504 Chase Dr Unit 334
- 8504 Chase Dr Unit 333
Your Personal Tour Guide
Ask me questions while you tour the home.
