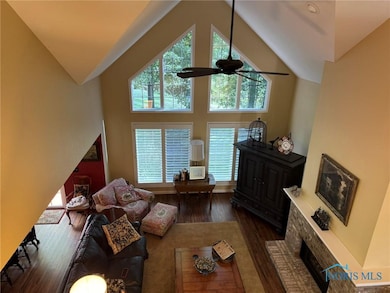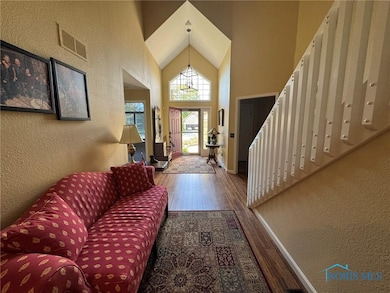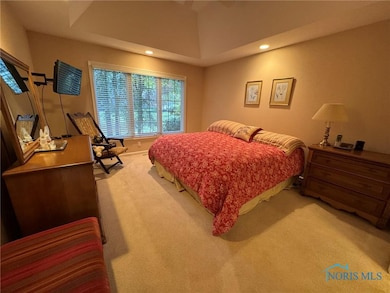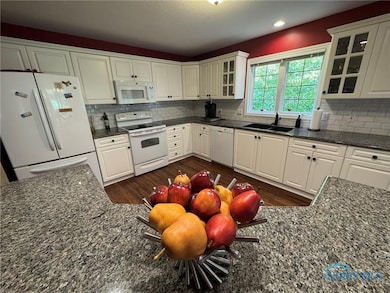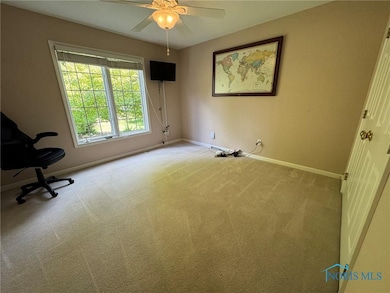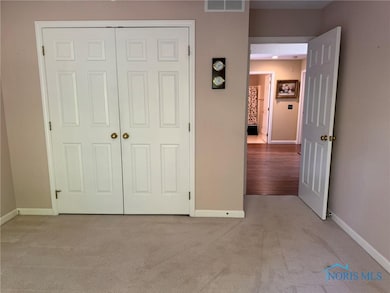8553 Stone Oak Dr Holland, OH 43528
Estimated payment $3,166/month
Highlights
- Home fronts a creek
- Vaulted Ceiling
- Main Floor Primary Bedroom
- Deck
- Wood Flooring
- Bonus Room
About This Home
Luxury Villa Living in Stone Oak! Discover refined living in this stately 2,744 sq ft villa perfectly positioned along a picturesque creek w/golf course views. This residence offers 4 beds & 3 full baths, blending elegance w/functionality. Open-concept great room w/soaring windows & gas fireplace seamlessly flows into a gourmet eat-in kitchen w/deck access—ideal for everyday living & entertaining. Unfinished bsmt is ready for you to create the space of your dreams. With its coveted location and timeless design, this villa offers the perfect balance of sophistication, comfort, and lifestyle!
Home Details
Home Type
- Single Family
Est. Annual Taxes
- $4,080
Year Built
- Built in 1995
Lot Details
- Home fronts a creek
- Private Entrance
HOA Fees
Parking
- 2 Car Garage
- Driveway
Home Design
- Property Attached
- Brick Exterior Construction
- Shingle Roof
- Wood Siding
Interior Spaces
- 2,744 Sq Ft Home
- 2-Story Property
- Vaulted Ceiling
- Ceiling Fan
- Gas Fireplace
- Family Room with Fireplace
- Great Room
- Bonus Room
- Fire and Smoke Detector
Kitchen
- Electric Range
- Microwave
- Dishwasher
- Kitchen Island
- Disposal
Flooring
- Wood
- Carpet
Bedrooms and Bathrooms
- 4 Bedrooms
- Primary Bedroom on Main
- Walk-In Closet
- 3 Full Bathrooms
- Separate Shower
Laundry
- Laundry on main level
- Dryer
- Washer
Basement
- Basement Fills Entire Space Under The House
- Sump Pump
Outdoor Features
- Deck
Schools
- Crissey Elementary School
- Springfield Middle School
- Springfield High School
Utilities
- Forced Air Heating and Cooling System
- Heating System Uses Natural Gas
- 100 Amp Service
- Water Heater
Community Details
- Association fees include trash, snow removal, lawn care
- Stone Oak Subdivision
Listing and Financial Details
- Tax Lot 613
- Assessor Parcel Number 65-91752
Map
Home Values in the Area
Average Home Value in this Area
Tax History
| Year | Tax Paid | Tax Assessment Tax Assessment Total Assessment is a certain percentage of the fair market value that is determined by local assessors to be the total taxable value of land and additions on the property. | Land | Improvement |
|---|---|---|---|---|
| 2024 | $4,080 | $134,190 | $10,710 | $123,480 |
| 2023 | $7,557 | $108,605 | $7,245 | $101,360 |
| 2022 | $7,560 | $108,605 | $7,245 | $101,360 |
| 2021 | $7,108 | $108,605 | $7,245 | $101,360 |
| 2020 | $7,640 | $106,085 | $6,790 | $99,295 |
| 2019 | $7,462 | $106,085 | $6,790 | $99,295 |
| 2018 | $7,263 | $106,085 | $6,790 | $99,295 |
| 2017 | $7,122 | $94,360 | $6,720 | $87,640 |
| 2016 | $7,187 | $269,600 | $19,200 | $250,400 |
| 2015 | $7,174 | $269,600 | $19,200 | $250,400 |
| 2014 | $6,370 | $90,760 | $6,480 | $84,280 |
| 2013 | $6,370 | $90,760 | $6,480 | $84,280 |
Property History
| Date | Event | Price | List to Sale | Price per Sq Ft |
|---|---|---|---|---|
| 09/02/2025 09/02/25 | For Sale | $499,000 | -- | $182 / Sq Ft |
Purchase History
| Date | Type | Sale Price | Title Company |
|---|---|---|---|
| Interfamily Deed Transfer | -- | None Available | |
| Deed | $275,000 | None Available | |
| Interfamily Deed Transfer | -- | -- | |
| Deed | $237,000 | -- | |
| Deed | $79,000 | -- |
Source: Northwest Ohio Real Estate Information Service (NORIS)
MLS Number: 6135162
APN: 65-91752
- 8617 Ponte Vedra Ct
- 8670 Augusta Ln
- 47 Pine Valley Rd
- 17 Stone Oak Blvd
- 8342 Water Park Dr
- 8435 Willow Glen Ct
- 630 Anastasia Ct
- 8046 Lea Ct
- 8420 Angola Rd
- 8733 Saint George Dr
- 606 Forest Lake Dr
- 7944 Hill Ave
- 7920 N Shoreline Dr
- 8946 Frankfort Rd
- 8760 Nebraska Ave
- 541 E Shoreline Dr
- 122 Fountain Dr
- 935 Raymil Rd
- 518 Hidden Village Ln
- 1021 N Crissey Rd
- 2143 Fieldbrook Dr
- 6730 Hill Ave
- 6730 Hill Ave Unit 205
- 7000 Quail Lakes Dr W
- 7300 Nightingale Dr
- 3017 Coffeetree Ln
- 6951 W Bancroft St
- 6705 W Bancroft St
- 2015 N Mccord Rd
- 6155 Trust Dr
- 2161 Orchard Lakes Place
- 6300-6318 W Bancroft St
- 3233 Percentum Rd
- 1009 N Holland Sylvania Rd
- 5943 Walnut Cir
- 5987 Thunder Hollow Dr
- 7629 Sylvan Towne Dr
- 5739 Dorr St
- 5727 Tibaron Ln
- 6400 Glenhurst Dr

