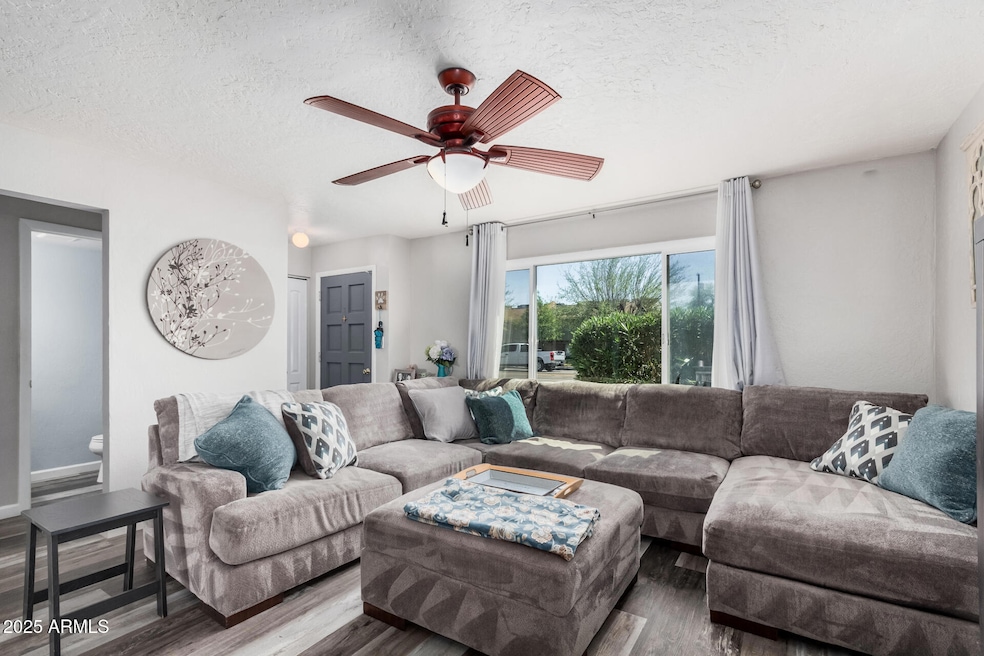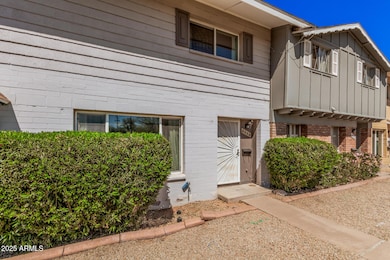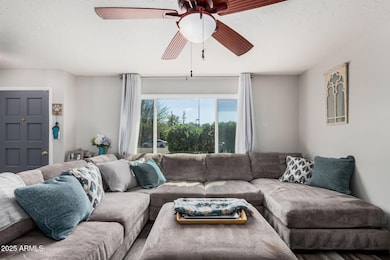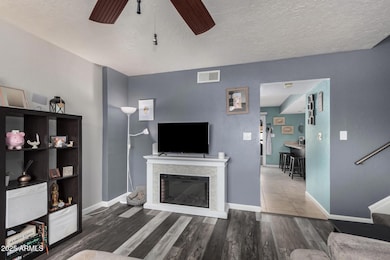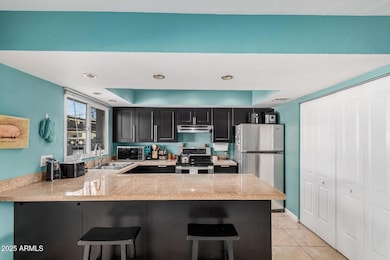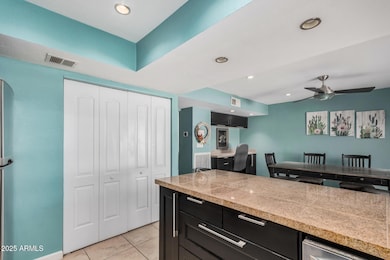
8554 E McDonald Dr Unit 110 Scottsdale, AZ 85250
Indian Bend NeighborhoodHighlights
- Granite Countertops
- Community Pool
- Dual Vanity Sinks in Primary Bathroom
- Pueblo Elementary School Rated A
- Eat-In Kitchen
- Patio
About This Home
As of July 2025Great Location! Spacious 2 story, 3bd/1.5ba townhome. Updated kitchen includes stainless appliances, breakfast bar and lg dining area. Convenient upgraded 1/2 bath downstairs, upgraded bathroom upstairs with Jacuzzi bath. AC replaced in 2021, some Flooring upgrades. Ceiling fans in all rooms. Relaxing outdoor patio, large storage shed with secure metal door and 2 covered parking spaces. Complex has pool and children's playground.
Enjoy local shopping and dining, close to downtown Scottsdale and Fashion Square Mall. Also close to Spring training fields, parks, 101 Highway and free Scottsdale Trolley service.
Townhouse Details
Home Type
- Townhome
Est. Annual Taxes
- $708
Year Built
- Built in 1964
Lot Details
- 141 Sq Ft Lot
- Two or More Common Walls
- Block Wall Fence
HOA Fees
- $350 Monthly HOA Fees
Parking
- 2 Carport Spaces
Home Design
- Composition Roof
- Block Exterior
Interior Spaces
- 1,408 Sq Ft Home
- 2-Story Property
- Ceiling Fan
Kitchen
- Eat-In Kitchen
- Breakfast Bar
- Granite Countertops
Flooring
- Floors Updated in 2021
- Carpet
- Tile
- Vinyl
Bedrooms and Bathrooms
- 3 Bedrooms
- Primary Bathroom is a Full Bathroom
- 1.5 Bathrooms
- Dual Vanity Sinks in Primary Bathroom
Outdoor Features
- Patio
- Outdoor Storage
Schools
- Pueblo Elementary School
- Mohave Middle School
- Saguaro High School
Utilities
- Cooling System Updated in 2021
- Central Air
- Heating Available
- High Speed Internet
- Cable TV Available
Listing and Financial Details
- Legal Lot and Block 110 / 12
- Assessor Parcel Number 173-75-117
Community Details
Overview
- Association fees include roof repair, insurance, ground maintenance, front yard maint, trash, water, roof replacement, maintenance exterior
- Trii City Association, Phone Number (480) 844-2224
- Built by Hallcraft
- Park Scottsdale Townhouse/Condominium Subdivision
Recreation
- Community Playground
- Community Pool
- Bike Trail
Ownership History
Purchase Details
Home Financials for this Owner
Home Financials are based on the most recent Mortgage that was taken out on this home.Purchase Details
Home Financials for this Owner
Home Financials are based on the most recent Mortgage that was taken out on this home.Purchase Details
Home Financials for this Owner
Home Financials are based on the most recent Mortgage that was taken out on this home.Similar Homes in Scottsdale, AZ
Home Values in the Area
Average Home Value in this Area
Purchase History
| Date | Type | Sale Price | Title Company |
|---|---|---|---|
| Warranty Deed | $382,500 | Security Title Agency | |
| Warranty Deed | $235,000 | First American Title Insuran | |
| Warranty Deed | $129,000 | Lawyers Title Ins |
Mortgage History
| Date | Status | Loan Amount | Loan Type |
|---|---|---|---|
| Open | $390,723 | VA | |
| Previous Owner | $227,950 | New Conventional | |
| Previous Owner | $120,100 | New Conventional | |
| Previous Owner | $130,500 | Fannie Mae Freddie Mac | |
| Previous Owner | $90,300 | Purchase Money Mortgage | |
| Closed | $32,250 | No Value Available |
Property History
| Date | Event | Price | Change | Sq Ft Price |
|---|---|---|---|---|
| 07/23/2025 07/23/25 | Sold | $382,500 | +2.0% | $272 / Sq Ft |
| 06/18/2025 06/18/25 | Pending | -- | -- | -- |
| 06/14/2025 06/14/25 | Price Changed | $375,000 | -2.0% | $266 / Sq Ft |
| 05/15/2025 05/15/25 | Price Changed | $382,500 | -3.2% | $272 / Sq Ft |
| 04/23/2025 04/23/25 | Price Changed | $395,000 | -2.5% | $281 / Sq Ft |
| 03/26/2025 03/26/25 | For Sale | $405,000 | +72.3% | $288 / Sq Ft |
| 10/15/2018 10/15/18 | Sold | $235,000 | -1.1% | $167 / Sq Ft |
| 09/14/2018 09/14/18 | Pending | -- | -- | -- |
| 09/12/2018 09/12/18 | Price Changed | $237,500 | -4.0% | $169 / Sq Ft |
| 08/16/2018 08/16/18 | For Sale | $247,500 | -- | $176 / Sq Ft |
Tax History Compared to Growth
Tax History
| Year | Tax Paid | Tax Assessment Tax Assessment Total Assessment is a certain percentage of the fair market value that is determined by local assessors to be the total taxable value of land and additions on the property. | Land | Improvement |
|---|---|---|---|---|
| 2025 | $708 | $12,417 | -- | -- |
| 2024 | $693 | $11,826 | -- | -- |
| 2023 | $693 | $27,000 | $5,400 | $21,600 |
| 2022 | $660 | $21,200 | $4,240 | $16,960 |
| 2021 | $716 | $19,860 | $3,970 | $15,890 |
| 2020 | $709 | $18,430 | $3,680 | $14,750 |
| 2019 | $688 | $16,350 | $3,270 | $13,080 |
| 2018 | $672 | $14,400 | $2,880 | $11,520 |
| 2017 | $634 | $10,820 | $2,160 | $8,660 |
| 2016 | $621 | $11,530 | $2,300 | $9,230 |
| 2015 | $597 | $10,510 | $2,100 | $8,410 |
Agents Affiliated with this Home
-
Holly Fischer

Seller's Agent in 2025
Holly Fischer
HomeSmart
(602) 402-4048
3 in this area
18 Total Sales
-
Jerry Ziadat
J
Buyer's Agent in 2025
Jerry Ziadat
Barrett Real Estate
(480) 331-1148
1 in this area
12 Total Sales
-
Phil Tibi

Seller's Agent in 2018
Phil Tibi
Compass
(602) 320-1000
7 in this area
185 Total Sales
-
L
Buyer Co-Listing Agent in 2018
Laura Fischer
HomeSmart
Map
Source: Arizona Regional Multiple Listing Service (ARMLS)
MLS Number: 6841467
APN: 173-75-117
- 5910 N 86th St
- 8525 E Keim Dr
- 8520 E Keim Dr
- 8614 E Rose Ln
- 5877 N Granite Reef Rd Unit 1163
- 5877 N Granite Reef Rd Unit 1155
- 5877 N Granite Reef Rd Unit 2203
- 8447 E Montebello Ave Unit 132
- 5941 N 83rd St
- 8613 E Montebello Ave
- 8343 E Edward Ave
- 5818 N Granite Reef Rd
- 8508 E Laredo Ln
- 6326 N 86th St
- 8532 E San Miguel Ave
- 8238 E Keim Dr
- 6325 N 83rd Place
- 8419 E Stella Ln
- 8438 E Stella Ln
- 8713 E Citrus Way
