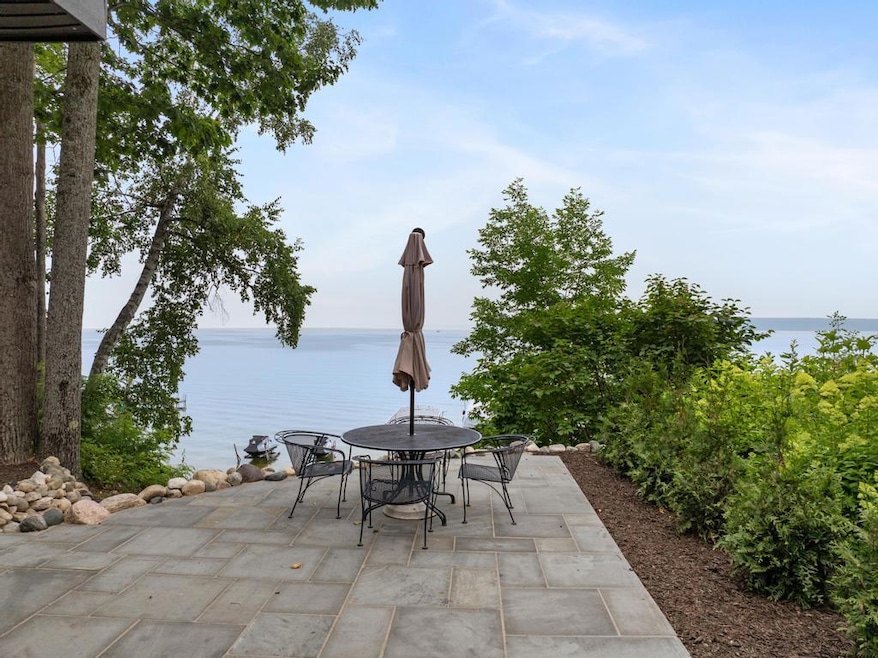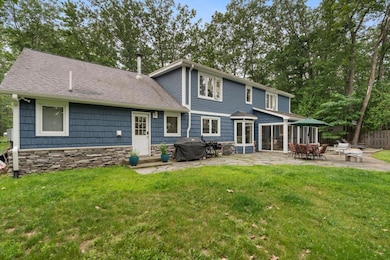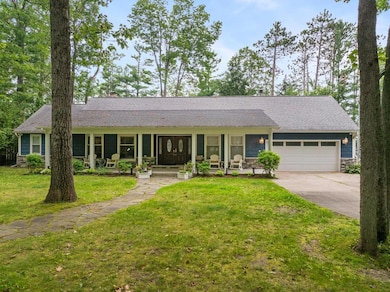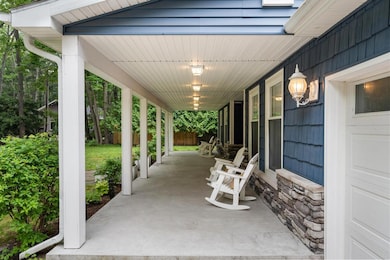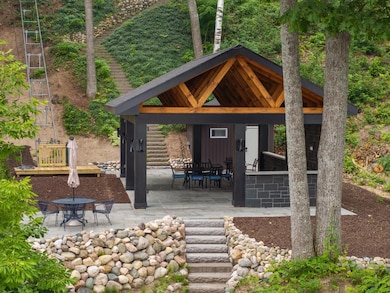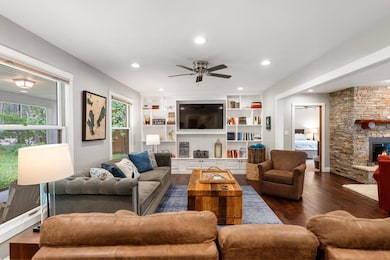
8554 W M-68 Hwy Indian River, MI 49749
Estimated payment $13,249/month
Highlights
- Docks
- Wood Flooring
- Main Floor Primary Bedroom
- Waterfront
- Pole Barn
- Sun or Florida Room
About This Home
Discover your dream retreat with this stunning 3-bedroom, 1-bedroom/office (non-conforming), 3-bath home nestled on the picturesque southern shore of Burt Lake. Built by a renowned Indian River Builder, this residence has been meticulously renovated inside and out. Bask in the breathtaking southern views of the lake from every corner of the home, whether you're relaxing on the outdoor patio or enjoying the serenity indoors. The open-concept design showcases beautifully decorated spaces that flow seamlessly from room to room. The expansive kitchen is a chef's delight, thoughtfully designed for both intimate dinners and lively gatherings, featuring elegant granite countertops that complement the decor. Surrounded by mature oak, maple, and pine trees, the property offers a sense of privacy while you enjoy the sandy shores and recreational opportunities Burt Lake has to offer. Additional features include a brand new 26x60 pole barn with 14-foot walls and 5 bay doors, a lakeside pavilion (22x32) equipped with internet, a bath house (not plumbed), a new elevator lift, custom stone stairs leading to the water's edge, and a dock for your boating adventures. Experience the ultimate lakeside lifestyle with stunning views at every turn! This is a must see.(Note: This property does have short term rent opportunities for added income potential. Call Agent for more information)
Listing Agent
Real Estate One Indian River Brokerage Phone: 231-238-2026 License #6506046314 Listed on: 08/01/2025

Home Details
Home Type
- Single Family
Est. Annual Taxes
- $13,233
Year Built
- Built in 1972
Lot Details
- 1.5 Acre Lot
- Waterfront
- Landscaped
Home Design
- Frame Construction
- Shingle Siding
- Vinyl Construction Material
- Stone
Interior Spaces
- 2,859 Sq Ft Home
- 2-Story Property
- Ceiling Fan
- Fireplace
- Drapes & Rods
- Blinds
- Family Room
- Living Room
- Dining Room
- Home Office
- Sun or Florida Room
- Wood Flooring
- Fire and Smoke Detector
Kitchen
- Oven or Range
- Microwave
- Dishwasher
Bedrooms and Bathrooms
- 3 Bedrooms
- Primary Bedroom on Main
- Walk-In Closet
- 3 Full Bathrooms
Laundry
- Laundry on main level
- Stacked Washer and Dryer
Basement
- Crawl Space
- Basement Window Egress
Parking
- 2 Car Attached Garage
- Garage Door Opener
- Driveway
Outdoor Features
- Docks
- Patio
- Pole Barn
Schools
- Inland Lakes Elementary School
- Inland Lakes High School
Utilities
- Forced Air Heating System
- Heating System Uses Natural Gas
- Well
- Septic Tank
- Septic System
Community Details
- No Home Owners Association
- T35n,R3w Subdivision
Listing and Financial Details
- Assessor Parcel Number 161-027-100-009-00
- Tax Block Sec 27
Map
Home Values in the Area
Average Home Value in this Area
Tax History
| Year | Tax Paid | Tax Assessment Tax Assessment Total Assessment is a certain percentage of the fair market value that is determined by local assessors to be the total taxable value of land and additions on the property. | Land | Improvement |
|---|---|---|---|---|
| 2025 | $13,233 | $490,900 | $0 | $0 |
| 2024 | $3,545 | $408,000 | $0 | $0 |
| 2023 | $3,397 | $386,700 | $0 | $0 |
| 2022 | $3,119 | $301,800 | $0 | $0 |
| 2021 | $11,315 | $271,000 | $271,000 | $0 |
| 2020 | $10,892 | $252,600 | $252,600 | $0 |
| 2019 | $7,655 | $229,400 | $229,400 | $0 |
| 2018 | $7,421 | $232,000 | $0 | $0 |
| 2017 | $7,189 | $168,800 | $0 | $0 |
| 2016 | $7,566 | $177,800 | $0 | $0 |
| 2015 | -- | $174,700 | $0 | $0 |
| 2014 | -- | $163,500 | $0 | $0 |
| 2012 | -- | $158,400 | $0 | $0 |
Property History
| Date | Event | Price | List to Sale | Price per Sq Ft | Prior Sale |
|---|---|---|---|---|---|
| 08/05/2025 08/05/25 | For Sale | $2,300,000 | 0.0% | $804 / Sq Ft | |
| 08/05/2025 08/05/25 | Off Market | $2,300,000 | -- | -- | |
| 08/01/2025 08/01/25 | For Sale | $2,300,000 | +707.0% | $804 / Sq Ft | |
| 10/28/2015 10/28/15 | Sold | $285,000 | -- | $138 / Sq Ft | View Prior Sale |
| 09/22/2015 09/22/15 | Pending | -- | -- | -- |
Purchase History
| Date | Type | Sale Price | Title Company |
|---|---|---|---|
| Warranty Deed | $695,000 | Snp Title Co | |
| Quit Claim Deed | -- | -- | |
| Warranty Deed | $285,000 | None Available | |
| Quit Claim Deed | -- | -- |
Mortgage History
| Date | Status | Loan Amount | Loan Type |
|---|---|---|---|
| Previous Owner | $160,000 | Purchase Money Mortgage |
About the Listing Agent

As a Michigan native and seasoned Real Estate Professional, I recognize and value the trust my clients place in me and I strive everyday to exceed their expectations. I have been a leading top producer for the last several years. As a result, I have been ranked in the top 1% nationally and top 2% internationally. Prior to entering Real Estate, I was a Sales and Marketing Consultant for over 25 years specializing in the, Outdoor Industry and Office/Residential Interiors. I feel my background
Dan's Other Listings
Source: Water Wonderland Board of REALTORS®
MLS Number: 201836249
APN: 161-027-100-009-00
- 4565 Forest Trail
- 4732 S Straits Hwy
- 5115 S Straits Hwy
- 7215 Tuscarora Cir
- 6613 Hillside Ave
- 6647 Barbara Ave
- 5064 Wilson Rd
- 5344 Wilson Rd
- 6363 Burchfield Rd
- 6378 Hillside Ave
- 4245/4237 Rainbow End Trail
- 4229 Rainbow End Trail
- 6429 S Straits Hwy
- 2327 Mcmichael Rd
- 6986 Chippewa Trail
- 6402 Rustic Pine Trail
- 6116 Hemlock St
- 3140 Mingo Trail
- 3141& 3145 Mingo Trail
- 3710 Lake Marina Dr
- 4646 S Straits Hwy
- 4846 S Straits Hwy
- 1225 Grandview Beach Rd
- 6679 San Juan Unit 40
- 501 Valley Ridge Dr
- 262 Highland Pike Rd
- 118 Rosedale Ave
- 301 Lafayette Ave
- 624 Michigan St Unit 4
- 524 State St Unit 6
- 423 Pearl St Unit 2
- 1115 Emmet St
- 138 E Sheridan St Unit 5
- 1420 Standish Ave
- 522 Liberty St Unit B
- 1301 Crestview Dr
- 1401 Crestview Dr
- 709 Jackson St Unit 9
- 1600 Bear Creek Ln
- 1108 S Huron St
