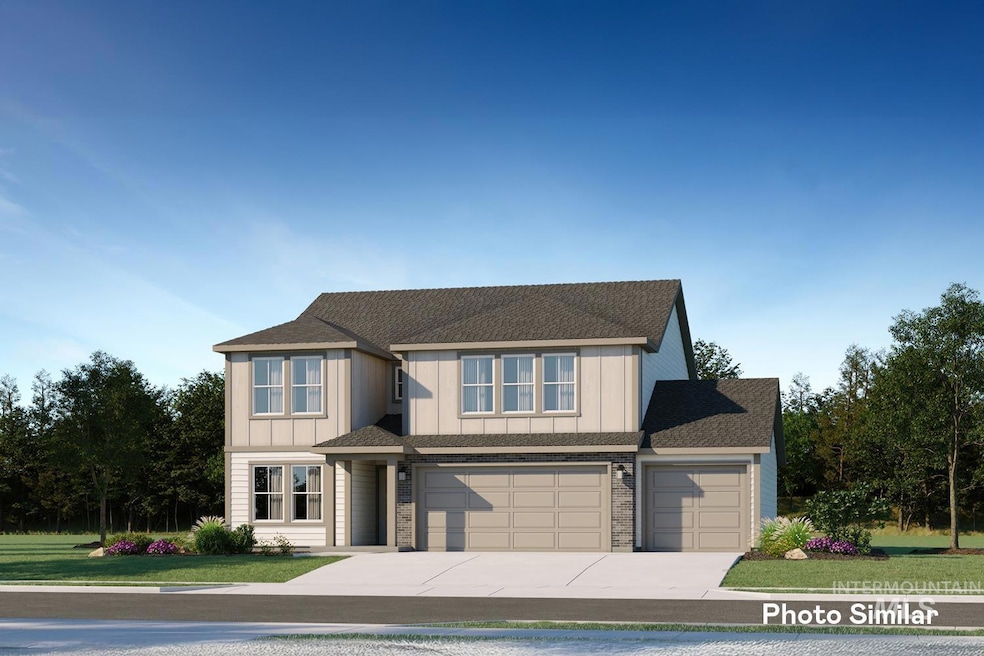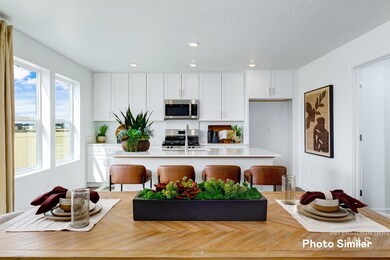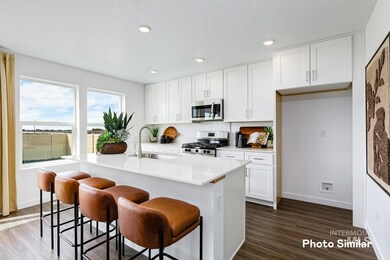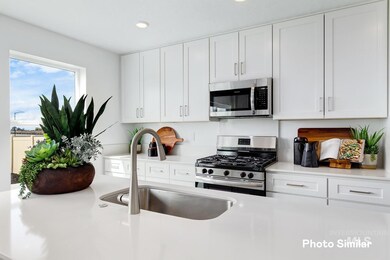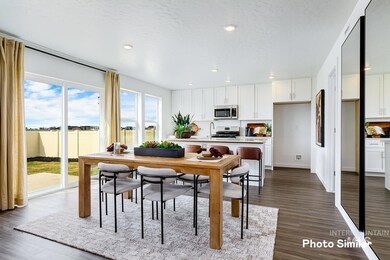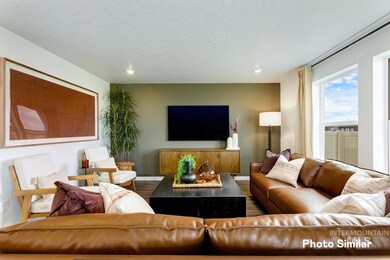Estimated payment $3,326/month
Highlights
- New Construction
- Quartz Countertops
- 3 Car Attached Garage
- In Ground Pool
- Covered Patio or Porch
- Double Vanity
About This Home
The Canyon Series combines thoughtful design with premium features. Every home includes Lennar’s Everything’s Included® package: stainless steel refrigerator, washer and dryer, window blinds, and fully landscaped yards. Kitchens are equipped with quartz countertops, a spacious gourmet island, stainless-steel appliances, and designer cabinets in multiple color options—plus convenient pull-out recycling and trash bins. Luxury vinyl plank flooring enhances the beauty of kitchens, bathrooms, and laundry spaces. Energy-efficient systems and high-end details like tankless water heaters and garage keypads make this series a smart and stylish choice. Sweetwater Glen features green spaces with walking paths, a Tot Lot, a Club House, and community pool! Just minutes to the freeway, shopping, and dining!
Home Details
Home Type
- Single Family
Year Built
- Built in 2025 | New Construction
Lot Details
- 8,712 Sq Ft Lot
- Property is Fully Fenced
- Vinyl Fence
- Sprinkler System
HOA Fees
- $77 Monthly HOA Fees
Parking
- 3 Car Attached Garage
Home Design
- Frame Construction
- Architectural Shingle Roof
- HardiePlank Type
Interior Spaces
- 2,292 Sq Ft Home
- 2-Story Property
- Self Contained Fireplace Unit Or Insert
- Gas Fireplace
- Laundry Room
Kitchen
- Breakfast Bar
- Oven or Range
- Microwave
- Dishwasher
- Quartz Countertops
- Disposal
Bedrooms and Bathrooms
- 4 Bedrooms | 1 Main Level Bedroom
- En-Suite Primary Bedroom
- Walk-In Closet
- 3 Bathrooms
- Double Vanity
Eco-Friendly Details
- No or Low VOC Paint or Finish
Outdoor Features
- In Ground Pool
- Covered Patio or Porch
Schools
- East Canyon Elementary School
- Sage Valley Middle School
- Ridgevue High School
Utilities
- Forced Air Heating and Cooling System
- ENERGY STAR Qualified Water Heater
- High Speed Internet
- Cable TV Available
Listing and Financial Details
- Assessor Parcel Number 343712600
Community Details
Overview
- Built by Lennar
Recreation
- Community Pool
Map
Home Values in the Area
Average Home Value in this Area
Property History
| Date | Event | Price | List to Sale | Price per Sq Ft | Prior Sale |
|---|---|---|---|---|---|
| 11/12/2025 11/12/25 | Sold | -- | -- | -- | View Prior Sale |
| 11/08/2025 11/08/25 | Off Market | -- | -- | -- | |
| 09/16/2025 09/16/25 | Price Changed | $518,900 | +0.6% | $226 / Sq Ft | |
| 09/11/2025 09/11/25 | Price Changed | $515,900 | +0.6% | $225 / Sq Ft | |
| 09/09/2025 09/09/25 | For Sale | $512,900 | -- | $224 / Sq Ft |
Source: Intermountain MLS
MLS Number: 98961572
- 18446 N Sparkleberry Ave
- 8564 E Wishmore St
- 8531 E Dove Field Dr
- 8577 E Wishmore St
- 18470 N Sparkleberry Ave
- 18482 N Sparkleberry Ave
- 18494 N Sparkleberry Ave
- 8591 E Dove Field Dr
- 8588 E Wishmore St
- 8543 E Dove Field Dr
- 18363 N Sparkleberry Ave
- 8601 E Wishmore St
- 8628 E Dove Field Dr
- 8519 E Dove Field Dr
- Plan 1667 at Sweetwater Glen - Juniper
- SuperHome Next Gen Plan at Sweetwater Glen - Pinecrest
- Plan 2800 at Sweetwater Glen - Pinecrest
- Plan 1874 at Sweetwater Glen - Juniper
- Plan 1903 at Sweetwater Glen - Pinecrest
- Plan 1474 at Sweetwater Glen - Juniper
