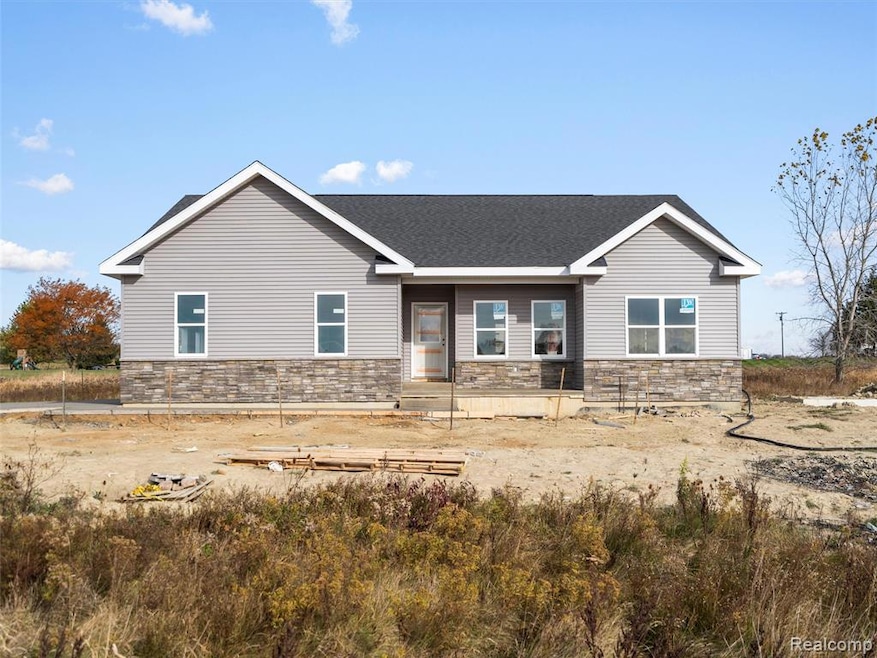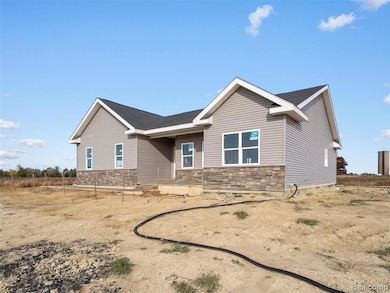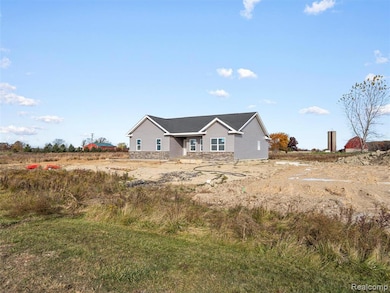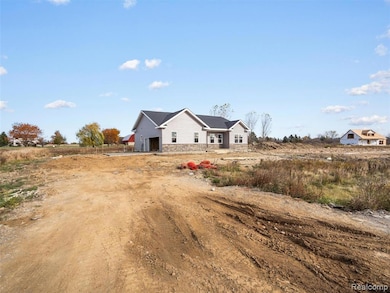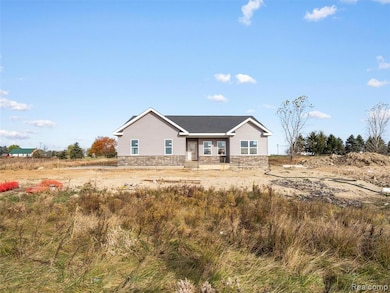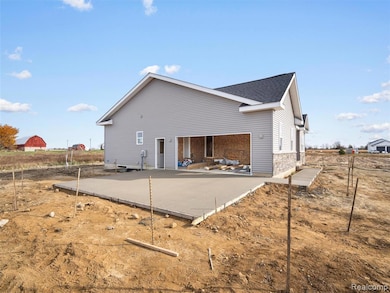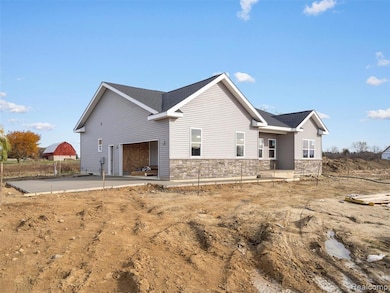Estimated payment $2,686/month
Highlights
- 2.9 Acre Lot
- Ranch Style House
- No HOA
- Freestanding Bathtub
- Ground Level Unit
- Porch
About This Home
Welcome home to new construction! This 3-bedroom, 2.5-bathroom ranch sits on nearly 3 private acres. The exterior is complete, and work is just beginning on the inside—plenty of time to pick your finishes! **Estimating 3-5 months to completion** Exterior & Garage: Great curb appeal with Verseta stone front and an oversized, side-turn FULLY INSULATED 2.5-car garage. Main Living Area: Features an open-concept layout. The great room boasts 10-foot ceilings and a fireplace. The planned kitchen includes shaker-style cabinets (soft-close), a tiled backsplash, and a large pantry. Primary Suite: Spacious with tray ceilings, a huge walk-in closet, a free-standing tub, and a separate tiled shower. Additional Features: The first floor also includes the laundry room, good closet/storage throughout, and two more bedrooms. Bedroom 3 (marked as "flex" on the plan) also features tray ceilings. Basement & Mechanicals: Full, insulated basement with a 10-year WatchDog Warranty. Includes a high-efficiency furnace, central air, Jeld-Wen windows and doors, and Certainteed shingles and siding. Location: Located in the desirable Almont Schools district!
Listing Agent
Community Choice Realty Inc License #6501387970 Listed on: 11/12/2025

Home Details
Home Type
- Single Family
Est. Annual Taxes
Year Built
- Built in 2025
Lot Details
- 2.9 Acre Lot
- Lot Dimensions are 432x296
Parking
- 2.5 Car Attached Garage
Home Design
- Ranch Style House
- Poured Concrete
- Asphalt Roof
- Stone Siding
- Vinyl Construction Material
Interior Spaces
- 1,722 Sq Ft Home
- Ceiling Fan
- Family Room with Fireplace
- Dishwasher
- Laundry Room
- Unfinished Basement
Bedrooms and Bathrooms
- 3 Bedrooms
- Freestanding Bathtub
Utilities
- Forced Air Heating and Cooling System
- Heating System Uses Propane
- Electric Water Heater
Additional Features
- Porch
- Ground Level Unit
Community Details
- No Home Owners Association
- Laundry Facilities
Listing and Financial Details
- Assessor Parcel Number 00100100661
Map
Home Values in the Area
Average Home Value in this Area
Property History
| Date | Event | Price | List to Sale | Price per Sq Ft |
|---|---|---|---|---|
| 11/12/2025 11/12/25 | For Sale | $500,000 | -- | $290 / Sq Ft |
Source: Realcomp
MLS Number: 20251053297
- Parcel 3 Windmill Ln
- 8020 Linden Dr
- Parcel D Graham Rd
- Parcel E Graham Rd
- Parcel B Graham Rd
- 00 Farley Rd
- 01 Howland Rd
- 02 Howland Rd
- 03 Howland Rd
- 0002 Howland Rd
- 3815 Howland Rd
- 3845 Howland Rd
- 3855 Howland Rd
- 15756 Lewis Rd
- 000 Dryden Rd
- 16390 Dryden Rd
- 4232 Cade Rd
- 1546 Ashley Ln
- 0 Mackie Rd
- V/L 19.01A Wade Rd
- 2805 Viewfield Ln
- 16135 Petz Rd
- 624 Cambridge Ln
- 654 N Blacks Corners Rd
- 5550 Main St
- 1442 Riley Center Rd
- 71517 St David Ct
- 12491 St Andrew Ct
- 71508 St Howard Ct
- 12501 Apple Ln
- 11986 Springbrook Ct
- 11786 Cascade Cir
- 11719 Cascade Cir
- 11960 Springbrook Ct
- 11747 Cascade Cir
- 74035 Church St Unit 2 St
- 71201 Coon Creek Rd
- 241 N Main St Unit Upper Unit
- 308 E Washington St
- 153 Spring St
Ask me questions while you tour the home.
