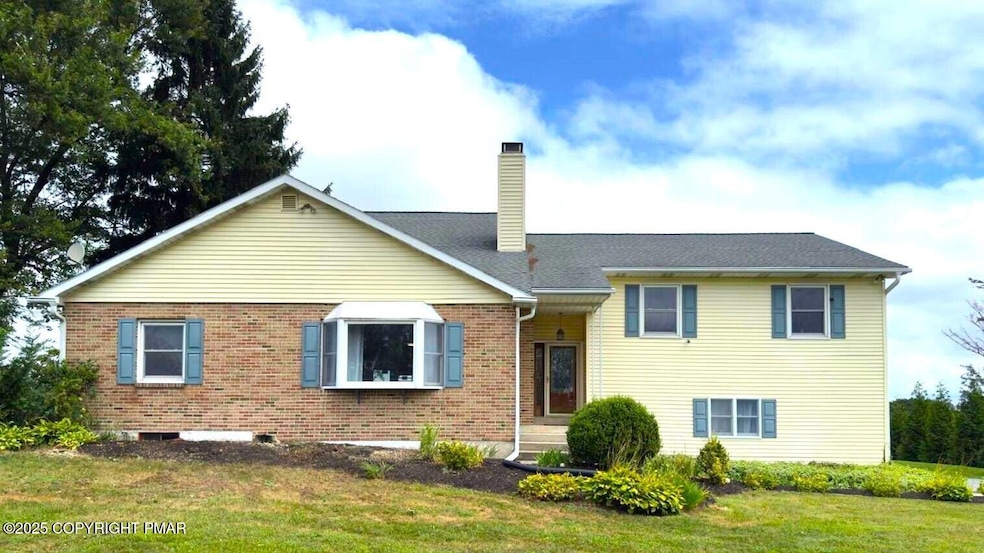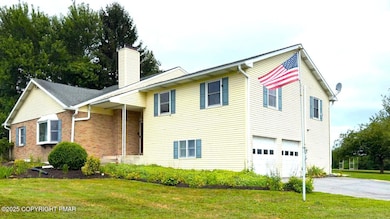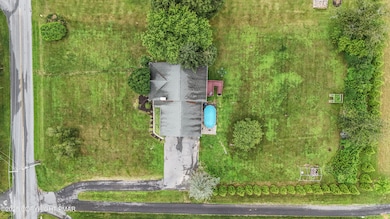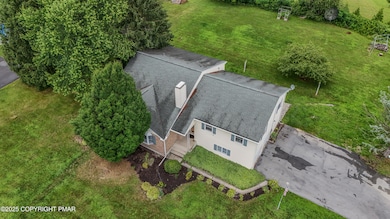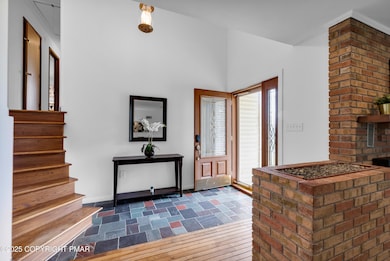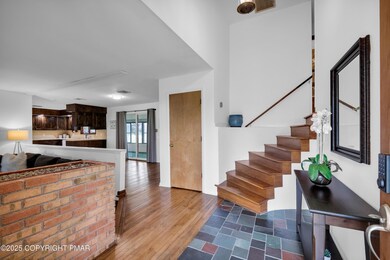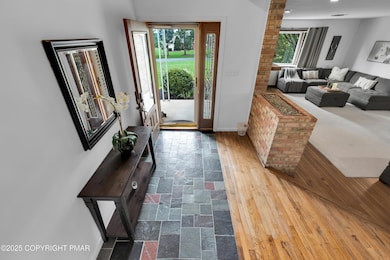8555 Mohr Ln Fogelsville, PA 18051
Weisenberg Township NeighborhoodEstimated payment $3,537/month
Highlights
- Second Kitchen
- Panoramic View
- Living Room with Fireplace
- Above Ground Pool
- Deck
- Wood Flooring
About This Home
WELCOME to your perfect MULTIGENERATIONAL HOME and/or WEEKEND GETAWAY! Nestled on more than an acre of land, this property offers breathtaking panoramic views of the valley and a lifestyle of comfort and versatility.
The main house boasts generous living spaces, including 4 bedrooms with a luxurious owner's suite, 3 full baths, a sunroom perfect for morning coffee, and a 2-car garage equipped with an EV charging station. Beautiful hardwood floors flow throughout the home, and a whole-house under-sink filtration system is connected to public water for added convenience. The fully finished basement features an impressive RECREATION ROOM complete with a home theater setup and cozy fireplacea€”ideal for hosting guests or unwinding in style.
The PRIVATE ENSUITE is ideal for guests or extended family, featuring its own entrance, full kitchen, spacious living room, bedroom, another full bath, and a private deck where you can soak in the spectacular scenery.
Outdoor amenities include an above-ground pool, a cozy fire pit, and serene spaces to relax and unwind. Whether you're entertaining or enjoying quiet moments, this home offers the perfect blend of privacy, functionality, and natural beauty.
All of this comes with the convenience of easy access to shopping, dining, and major highwaysa€”making everyday living and weekend escapes effortless.
Home Details
Home Type
- Single Family
Est. Annual Taxes
- $8,313
Year Built
- Built in 1977
Lot Details
- 1.09 Acre Lot
Parking
- 2 Car Attached Garage
- Side Facing Garage
- Shared Driveway
- 6 Open Parking Spaces
Property Views
- Panoramic
- Hills
Home Design
- Split Level Home
- Brick or Stone Mason
- Asbestos Shingle Roof
- Vinyl Siding
Interior Spaces
- 3,808 Sq Ft Home
- 3-Story Property
- Ceiling Fan
- Wood Burning Fireplace
- Bay Window
- Entrance Foyer
- Family Room
- Living Room with Fireplace
- 2 Fireplaces
- Dining Room
- Recreation Room with Fireplace
- Bonus Room
- Partially Finished Basement
- Basement Fills Entire Space Under The House
- Carbon Monoxide Detectors
Kitchen
- Second Kitchen
- Eat-In Kitchen
- Electric Range
- Laminate Countertops
Flooring
- Wood
- Carpet
- Tile
- Vinyl
Bedrooms and Bathrooms
- 5 Bedrooms
- Primary bedroom located on second floor
- In-Law or Guest Suite
- 4 Full Bathrooms
Laundry
- Laundry Room
- Laundry on main level
- Dryer
- Washer
Outdoor Features
- Above Ground Pool
- Deck
- Covered Patio or Porch
- Fire Pit
Utilities
- Window Unit Cooling System
- Central Air
- Heat Pump System
- Pellet Stove burns compressed wood to generate heat
- 200+ Amp Service
- Water Heater
- Water Purifier is Owned
- On Site Septic
- Cable TV Available
Community Details
- No Home Owners Association
- Electric Vehicle Charging Station
Listing and Financial Details
- Assessor Parcel Number 24 H05 006 002 C
Map
Home Values in the Area
Average Home Value in this Area
Tax History
| Year | Tax Paid | Tax Assessment Tax Assessment Total Assessment is a certain percentage of the fair market value that is determined by local assessors to be the total taxable value of land and additions on the property. | Land | Improvement |
|---|---|---|---|---|
| 2025 | $8,084 | $324,900 | $68,500 | $256,400 |
| 2024 | $7,756 | $324,900 | $68,500 | $256,400 |
| 2023 | $7,511 | $324,900 | $68,500 | $256,400 |
| 2022 | $7,315 | $324,900 | $256,400 | $68,500 |
| 2021 | $7,148 | $324,900 | $68,500 | $256,400 |
| 2020 | $6,951 | $324,900 | $68,500 | $256,400 |
| 2019 | $6,641 | $324,900 | $68,500 | $256,400 |
| 2018 | $6,551 | $324,900 | $68,500 | $256,400 |
| 2017 | $6,551 | $324,900 | $68,500 | $256,400 |
| 2016 | -- | $324,900 | $68,500 | $256,400 |
| 2015 | -- | $324,900 | $68,500 | $256,400 |
| 2014 | -- | $324,900 | $68,500 | $256,400 |
Property History
| Date | Event | Price | List to Sale | Price per Sq Ft | Prior Sale |
|---|---|---|---|---|---|
| 09/19/2025 09/19/25 | Pending | -- | -- | -- | |
| 08/21/2025 08/21/25 | Price Changed | $539,500 | -1.9% | $142 / Sq Ft | |
| 08/01/2025 08/01/25 | For Sale | $549,900 | +52.1% | $144 / Sq Ft | |
| 04/30/2021 04/30/21 | Sold | $361,500 | -9.6% | $109 / Sq Ft | View Prior Sale |
| 03/16/2021 03/16/21 | Pending | -- | -- | -- | |
| 03/06/2021 03/06/21 | For Sale | $399,900 | -- | $121 / Sq Ft |
Purchase History
| Date | Type | Sale Price | Title Company |
|---|---|---|---|
| Deed | $361,500 | Associated Abstract Svcs Llc |
Mortgage History
| Date | Status | Loan Amount | Loan Type |
|---|---|---|---|
| Open | $289,200 | New Conventional |
Source: Pocono Mountains Association of REALTORS®
MLS Number: PM-135023
APN: 544688309215-1
- 2398 Hailey Ct
- 8519 Mohr Ln
- 2215 Apple Rd
- 8874 Yorkshire Cir
- 8097 Claussville Rd
- 9002 Yorkshire Cir
- 2288 Mulberry Rd
- 8935 Wertman Rd
- 8309 Countryside Ln
- 9032 Claussville Rd
- 2042 Folk Rd
- 1405 Watson Run
- 9309 Buckhorn Rd
- 8209 Young Blvd
- 1022 Watson Ct
- 1130 Meadowlark Dr
- 1132 Meadowlark Dr
- 1033 Watson Ct
- 1128 Meadowlark Dr
- 100 Aviv St
- 8315 Countryside Ln
- 8318 Countryside Ln
- 9028 Haaf Rd
- 7824 Main St
- 8361 Schantz Rd Unit 2
- 100 Ramapo Trail
- 1268 Martin Rd
- 137 Susquehanna Trail
- 1055 Cetronia Rd Unit Lehigh
- 1055 Cetronia Rd Unit Berks
- 1055 Cetronia Rd
- 7721 Cross Creek Cir Unit 147
- 529 Wild Mint Ln
- 1063 Mosser Rd
- 1828 Majestic Dr
- 1104 Martin Rd
- 1391 Black Forest Dr
- 1248 Martin Rd
- 1075 Swallow Tail Ln
