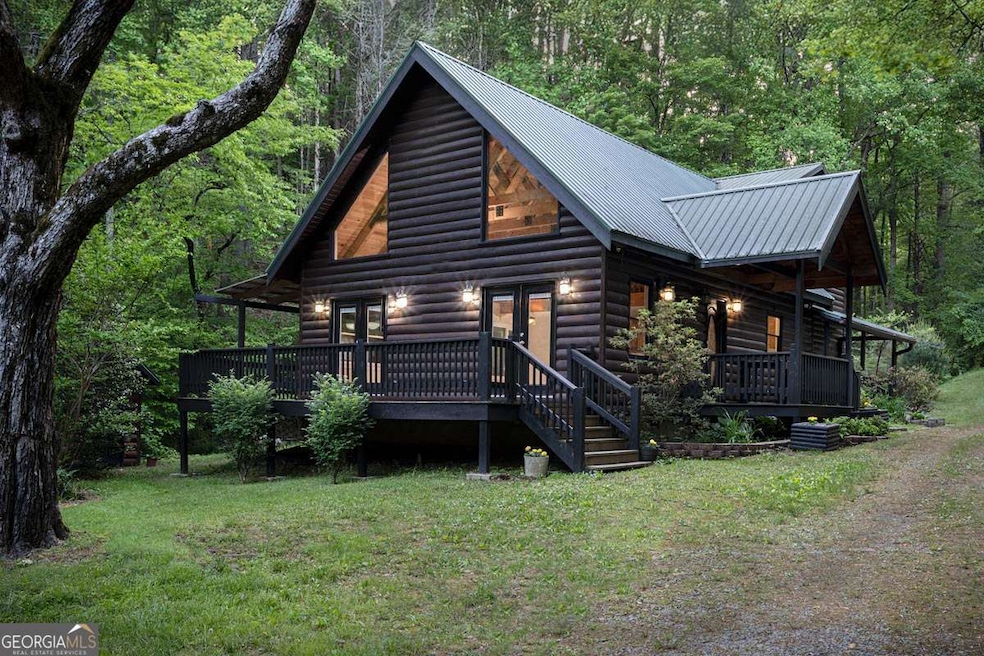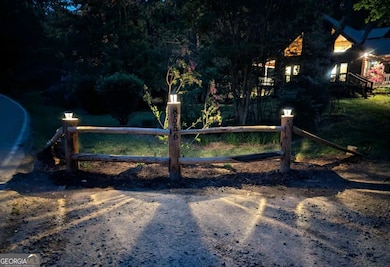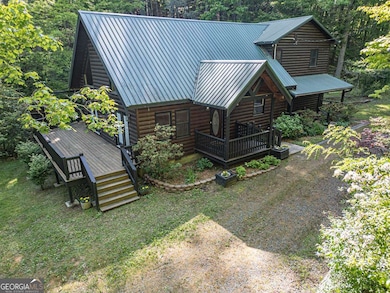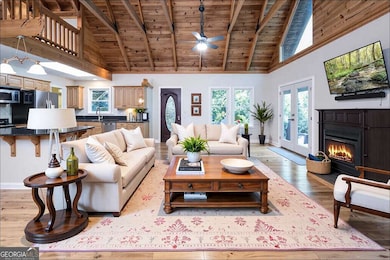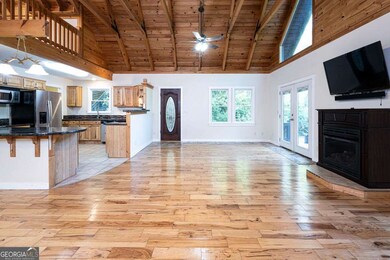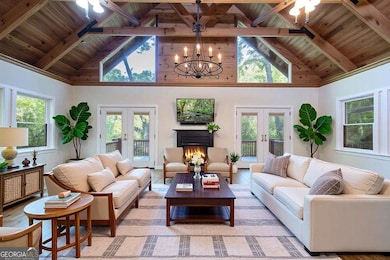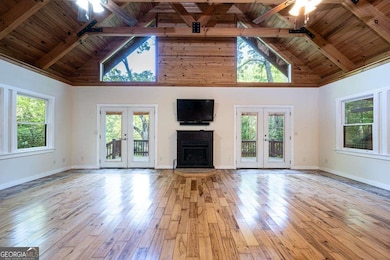8556 Highway 2 Epworth, GA 30541
Estimated payment $3,444/month
Highlights
- 490 Feet of Waterfront
- Second Kitchen
- Deck
- Greenhouse
- 5.56 Acre Lot
- Private Lot
About This Home
MAJOR PRICE SAVINGS!! YOU CAN OWN a unique, CUSTOM BUILT CREEKSIDE CABIN ON 5.6 ACRES WITH 490 FEET ON NOISY, RUSHING, WATSON CREEK. Originally built in 1945 and TOTALLY REBUILT IN 2016. There's a 3BR/2.5 Bath rustic home plus a SEPARATE 2BR/1 BATH APARTMENT OVER A LARGE 3 CAR GARAGE with private entrance - ideal for short or long term rentals, guests, or multi-generational living. The main cabin features a large, beautifully updated kitchen, with spectacular beamed ceilings in the great room. Generous master suite on main level along with side-by-side laundry and a guest half bath. Upstairs has two large bedrooms, a full bathroom, and a spacious loft area suitable for an office, watching TV, playing games or yoga. Plenty of storage space. Step outside and explore the lush grounds with loads of flowering plants and a separate greenhouse, plus an old rustic barn adding character & charm. IT'S A PEACEFUL, PICTURESQUE SETTING FOR NATURE LOVERS! Theres even an old fashion swing in the front yard. WHETHER YOU'RE SEARCHING FOR A FULL TIME RESIDENCE, VACATION HOME, OR INCOME PRODUCING PROPERTY, THIS ONE TRULY HAS IT ALL. Only 13 miles from downtown Blue Ridge, but far away from the hustle and bustle of the big city! COME LISTEN TO THE MUSIC OF THE CREEK!
Home Details
Home Type
- Single Family
Est. Annual Taxes
- $3,426
Year Built
- Built in 2008
Lot Details
- 5.56 Acre Lot
- Home fronts a stream
- 490 Feet of Waterfront
- Private Lot
- Wooded Lot
Home Design
- Country Style Home
- Cabin
- Metal Roof
- Wood Siding
Interior Spaces
- 2,220 Sq Ft Home
- 1.5-Story Property
- Beamed Ceilings
- Vaulted Ceiling
- Ceiling Fan
- Gas Log Fireplace
- Great Room
- Combination Dining and Living Room
- Loft
- Pull Down Stairs to Attic
Kitchen
- Country Kitchen
- Second Kitchen
- Breakfast Bar
- Oven or Range
- Microwave
- Dishwasher
- Stainless Steel Appliances
- Solid Surface Countertops
Flooring
- Wood
- Carpet
- Laminate
- Tile
Bedrooms and Bathrooms
- 5 Bedrooms | 1 Primary Bedroom on Main
- Soaking Tub
- Bathtub Includes Tile Surround
Laundry
- Laundry in Hall
- Dryer
- Washer
Parking
- 5 Car Garage
- Parking Storage or Cabinetry
- Garage Door Opener
- Off-Street Parking
Outdoor Features
- Deck
- Greenhouse
- Outbuilding
- Porch
Schools
- West Fannin Elementary School
- Fannin County Middle School
- Fannin County High School
Utilities
- Whole House Fan
- Forced Air Heating and Cooling System
- Baseboard Heating
- Heating System Uses Propane
- 220 Volts
- Propane
- Private Water Source
- Electric Water Heater
- Septic Tank
- High Speed Internet
- Phone Available
Community Details
- No Home Owners Association
- Laundry Facilities
Listing and Financial Details
- Tax Lot 225
Map
Home Values in the Area
Average Home Value in this Area
Tax History
| Year | Tax Paid | Tax Assessment Tax Assessment Total Assessment is a certain percentage of the fair market value that is determined by local assessors to be the total taxable value of land and additions on the property. | Land | Improvement |
|---|---|---|---|---|
| 2024 | $3,426 | $373,801 | $13,117 | $360,684 |
| 2023 | $2,989 | $293,201 | $13,117 | $280,084 |
| 2022 | $724 | $71,035 | $13,117 | $57,918 |
| 2021 | $213 | $51,463 | $13,117 | $38,346 |
| 2020 | $214 | $51,463 | $13,117 | $38,346 |
| 2019 | $219 | $51,463 | $13,117 | $38,346 |
| 2018 | $232 | $51,463 | $13,117 | $38,346 |
| 2017 | $927 | $52,405 | $13,117 | $39,288 |
| 2016 | $146 | $31,549 | $13,117 | $18,432 |
| 2015 | $160 | $31,988 | $13,117 | $18,871 |
| 2014 | $123 | $35,372 | $19,776 | $15,596 |
| 2013 | -- | $33,472 | $19,776 | $13,696 |
Property History
| Date | Event | Price | List to Sale | Price per Sq Ft |
|---|---|---|---|---|
| 10/13/2025 10/13/25 | Pending | -- | -- | -- |
| 05/16/2025 05/16/25 | For Sale | $599,800 | -- | $270 / Sq Ft |
Purchase History
| Date | Type | Sale Price | Title Company |
|---|---|---|---|
| Deed | $45,000 | -- | |
| Deed | $29,800 | -- |
Source: Georgia MLS
MLS Number: 10613226
APN: 0005-A-010
