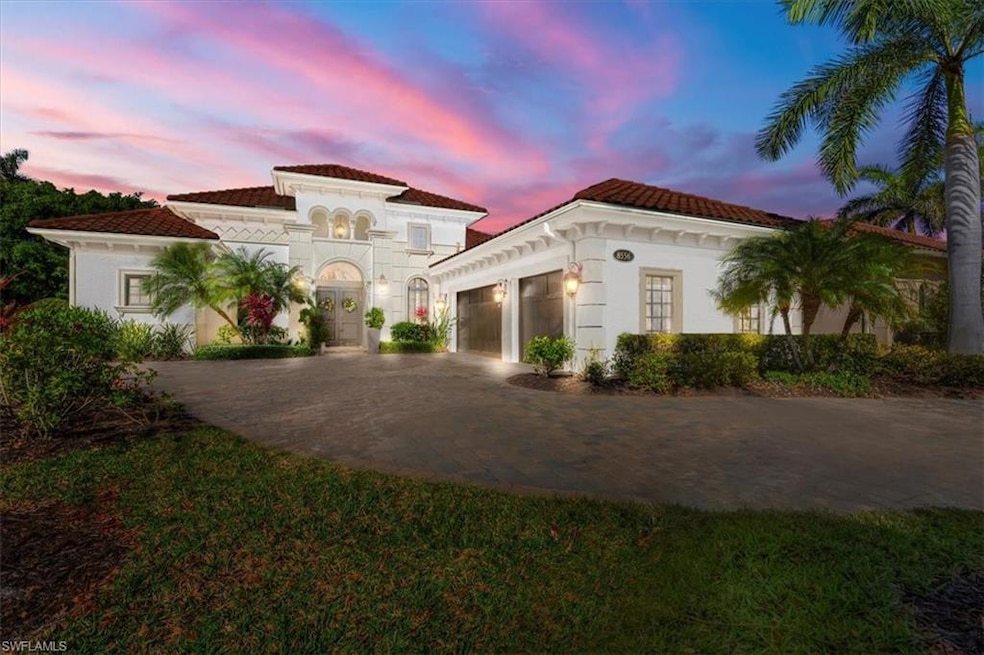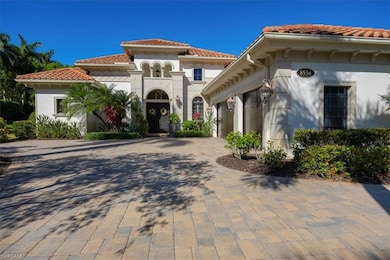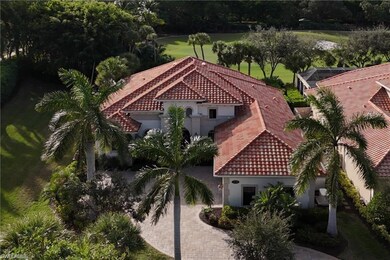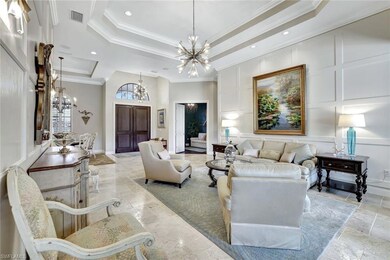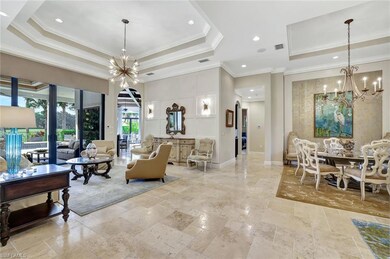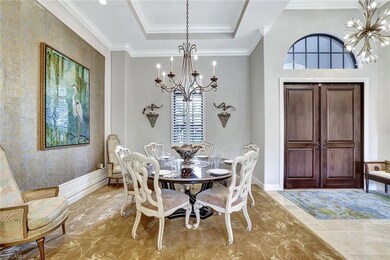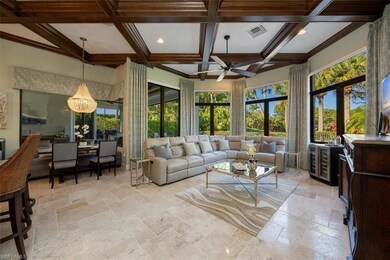8556 Majorca Ln Naples, FL 34114
Fiddlers Creek NeighborhoodEstimated payment $15,165/month
Highlights
- Marina
- On Golf Course
- In Ground Pool
- Full Service Day or Wellness Spa
- Fitness Center
- Gated Community
About This Home
Your Dream Florida Home Awaits! Step into a world of luxury in this stunning custom home in Majorca at Fiddler’s Creek, perfectly situated on a prime golf course lot. You’ll love the spacious bedrooms, each with their own private en-suite bathroom, offering ultimate comfort and privacy. The soaring 12-14 ft ceilings create an open, elegant vibe, while the chef’s kitchen, cozy den, living room, great room, and formal dining area make hosting unforgettable gatherings a breeze. Your backyard is a resort-style paradise, with travertine floors flowing into a covered lanai featuring remote-controlled screens, overlooking the scenic hole 7 green. Dive into the open-air saltwater pool and spa, or fire up the granite outdoor kitchen with dual grills for al fresco dining. Plus, there’s an extra full pool bath for convenience. The primary suite is your personal retreat, boasting dual closets, direct pool access, separate vanities, a Roman shower, and a luxurious soaking tub. You’ll also enjoy practical perks like an air-conditioned 3-car garage, a new tankless water heater, a whole-house generator, and a Kinetico water system. This home comes with high-end furnishings, built-in speakers, powered blinds, and the ease of a maintenance-free community. Enjoy the incredible amenities at Fiddler’s Creek Club, spa, award-winning golf course, fine dining, adult and children’s pools, hot tub, fitness center, tennis/pickleball courts, jogging/ bike paths, and a Marco Island Beach Club membership. Skip the wait for golf with a transferable social membership to the Marriott club! This isn’t just a home- it’s your Naples luxury lifestyle come to life.
Open House Schedule
-
Sunday, November 23, 20252:00 to 4:00 pm11/23/2025 2:00:00 PM +00:0011/23/2025 4:00:00 PM +00:00Add to Calendar
Home Details
Home Type
- Single Family
Est. Annual Taxes
- $13,747
Year Built
- Built in 2014
Lot Details
- 0.25 Acre Lot
- 62 Ft Wide Lot
- On Golf Course
- Cul-De-Sac
- Fenced
- Oversized Lot
HOA Fees
Parking
- 3 Car Attached Garage
Home Design
- Concrete Block With Brick
- Concrete Foundation
- Stucco
- Tile
Interior Spaces
- Property has 1 Level
- Furnished
- Vaulted Ceiling
- Window Treatments
- Family Room
- Formal Dining Room
- Den
- Screened Porch
- Golf Course Views
Kitchen
- Eat-In Kitchen
- Breakfast Bar
- Walk-In Pantry
- Built-In Self-Cleaning Oven
- Grill
- Gas Cooktop
- Warming Drawer
- Microwave
- Freezer
- Dishwasher
- Wine Cooler
- Kitchen Island
- Disposal
- Reverse Osmosis System
Flooring
- Carpet
- Tile
Bedrooms and Bathrooms
- 3 Bedrooms
- Split Bedroom Floorplan
- 4 Full Bathrooms
- Soaking Tub
Laundry
- Laundry in unit
- Dryer
- Washer
- Laundry Tub
Home Security
- Home Security System
- Fire and Smoke Detector
Pool
- In Ground Pool
- Heated Spa
- In Ground Spa
- Gas Heated Pool
- Saltwater Pool
- Pool is Self Cleaning
Outdoor Features
- Outdoor Kitchen
- Attached Grill
- Playground
Utilities
- Central Air
- Heating Available
- Power Generator
- Gas Available
- Water Treatment System
- Tankless Water Heater
- Internet Available
- Cable TV Available
Listing and Financial Details
- Assessor Parcel Number 56430080547
Community Details
Overview
- Majorca Subdivision
- Mandatory home owners association
Amenities
- Full Service Day or Wellness Spa
- Restaurant
- Sauna
- Clubhouse
- Business Center
Recreation
- Marina
- Golf Course Community
- Non-Equity Golf Club Membership
- Beach Club Membership Available
- Tennis Courts
- Pickleball Courts
- Fitness Center
- Community Pool
- Community Spa
- Putting Green
- Dog Park
- Bike Trail
Security
- Gated Community
Map
Home Values in the Area
Average Home Value in this Area
Tax History
| Year | Tax Paid | Tax Assessment Tax Assessment Total Assessment is a certain percentage of the fair market value that is determined by local assessors to be the total taxable value of land and additions on the property. | Land | Improvement |
|---|---|---|---|---|
| 2025 | $14,320 | $1,176,855 | -- | -- |
| 2024 | $12,143 | $1,069,868 | -- | -- |
| 2023 | $12,143 | $972,607 | $0 | $0 |
| 2022 | $12,152 | $884,188 | $0 | $0 |
| 2021 | $10,383 | $803,807 | $137,020 | $666,787 |
| 2020 | $11,255 | $779,005 | $137,020 | $641,985 |
| 2019 | $16,228 | $891,308 | $0 | $0 |
| 2018 | $15,640 | $810,280 | $0 | $0 |
| 2017 | $14,774 | $736,618 | $180,544 | $556,074 |
| 2016 | $14,804 | $762,120 | $0 | $0 |
| 2015 | $14,366 | $721,242 | $0 | $0 |
| 2014 | $7,144 | $112,840 | $0 | $0 |
Property History
| Date | Event | Price | List to Sale | Price per Sq Ft | Prior Sale |
|---|---|---|---|---|---|
| 10/23/2025 10/23/25 | For Sale | $2,490,000 | +131.6% | $839 / Sq Ft | |
| 07/17/2019 07/17/19 | Sold | $1,075,000 | -6.4% | $362 / Sq Ft | View Prior Sale |
| 06/27/2019 06/27/19 | Pending | -- | -- | -- | |
| 06/15/2019 06/15/19 | For Sale | $1,149,000 | -- | $387 / Sq Ft |
Purchase History
| Date | Type | Sale Price | Title Company |
|---|---|---|---|
| Quit Claim Deed | -- | None Listed On Document | |
| Interfamily Deed Transfer | -- | None Available | |
| Interfamily Deed Transfer | -- | Attorney | |
| Interfamily Deed Transfer | -- | Attorney | |
| Interfamily Deed Transfer | -- | Attorney | |
| Warranty Deed | $1,075,000 | Attorney | |
| Special Warranty Deed | $906,368 | Noble Title & Trust Llc | |
| Special Warranty Deed | $300,000 | Attorney |
Mortgage History
| Date | Status | Loan Amount | Loan Type |
|---|---|---|---|
| Previous Owner | $315,000 | New Conventional | |
| Previous Owner | $712,500 | Adjustable Rate Mortgage/ARM |
Source: Naples Area Board of REALTORS®
MLS Number: 225076300
APN: 56430080547
- 232 Indies Dr E Unit 201
- 232 Indies Dr E Unit 101
- 8535 Bellagio Dr
- 207 Indies Dr E Unit 201
- 201 Indies Dr E
- 8526 Pepper Tree Way
- 244 Indies Dr E Unit 101
- 250 Indies Dr E Unit 101
- 251 Indies Dr E Unit 202
- 8541 Pepper Tree Way
- 178 Indies Dr E Unit 201
- 172 Indies Dr E Unit 101
- 172 Indies Dr E Unit 8-102
- 163 Indies Dr E Unit 203
- 163 Indies Dr E Unit 106
- 8385 Whisper Trace Way
- 9007 Cherry Oaks Tr Unit ID1325570P
- 9202 Museo Cir
- 1512 Mainsail Dr
- 1175 Mainsail Dr
