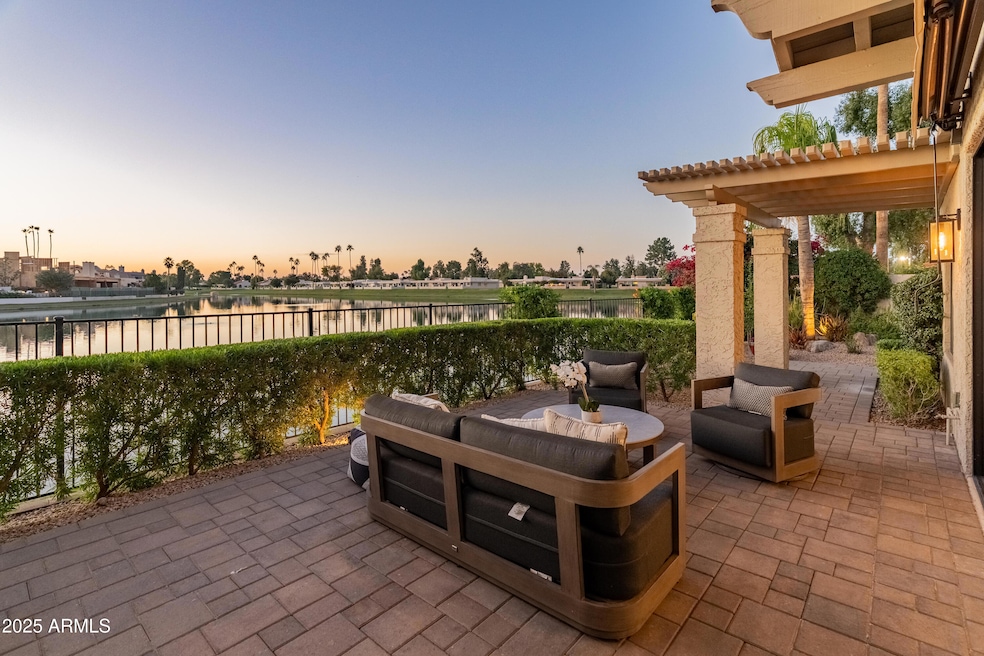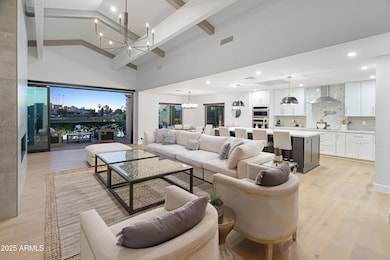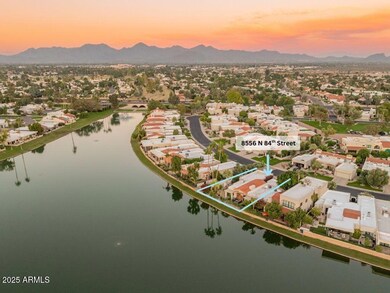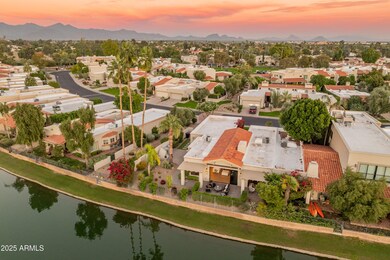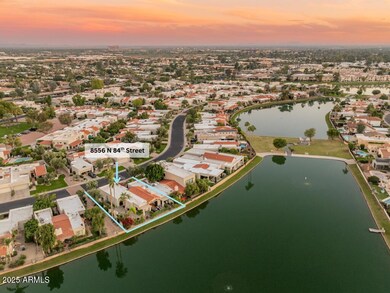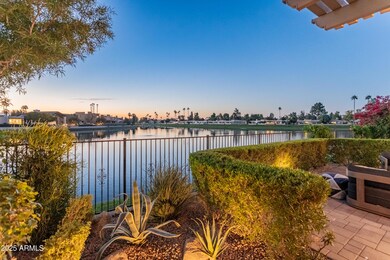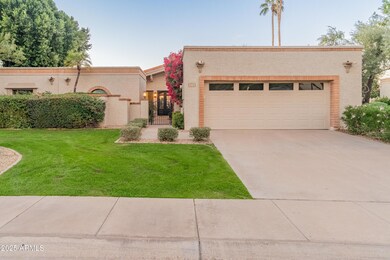8556 N 84th St Scottsdale, AZ 85258
McCormick Ranch NeighborhoodHighlights
- Gated with Attendant
- Waterfront
- Community Lake
- Cochise Elementary School Rated A
- Mountain View
- Fireplace in Primary Bedroom
About This Home
Refined lakeside resort living in the heart of Scottsdale. Tucked within the exclusive, guard-gated community of Las Palomas, this beautifully reimagined 3-bedroom, 3-bath residence sits directly on the tranquil shores of Lake Angela. Spanning 2,400 sq ft, this stunning home was completely remodeled in 2022 with thoughtful, timeless selections throughout. Inside, the atmosphere is serene and calming. Sunlight pours through expansive glass doors and windows (all equipped with automated blinds) while soaring vaulted ceilings with wood-beam accents enhance the open, breezy feel of the great room. The ultimate chef's kitchen flows seamlessly into this space, anchored by a charming fireplace that adds warmth and character. Whether preparing a quiet meal or hosting friends, the indoor-outdoor creates an effortless flow ideal for both entertaining and unwinding. Each bedroom serves as a private sanctuary, complete with ensuite baths and elevated designer touches that elevate comfort and style. Step outside to a picture-perfect retreat, complemented by a spacious side yard featuring a built-in BBQ, outdoor fireplace, and lush turf. The back patio is perfect for slow mornings by the water, vibrant weekend gatherings, or peaceful evenings watching the sky shift colors over the lake. The home is also adjacent to a scenic community lake-access path, providing enhanced privacy and an effortless connection to the waterfront. Beyond the home itself, Las Palomas offers a suite of resort-style amenities including a sparkling community pool and spa, pickleball and tennis courts, and scenic paths and greenbelts ideal for morning walks or afternoon bike rides. Nestled within coveted McCormick Ranch, the community provides 24/7 gated security and unbeatable access to top restaurants, boutiques, world-class golf, and endless outdoor recreation. Note: This is the rate for a 12-month lease (tenant shall pay utilities and exterior maintenance). Property is also available for a shorter term lease (3 month min). Rate for a shorter term lease is higher ($19k for 3 month min at peak season), utilities and maintenance are included at that rate. Owner is willing to convert the 3rd room from an office to a bedroom for a long term lease.
Property Details
Home Type
- Multi-Family
Year Built
- Built in 1979
Lot Details
- 7,266 Sq Ft Lot
- Waterfront
- Desert faces the front and back of the property
- Block Wall Fence
- Artificial Turf
- Front and Back Yard Sprinklers
- Sprinklers on Timer
- Grass Covered Lot
Parking
- 2 Car Garage
Home Design
- Patio Home
- Property Attached
- Tile Roof
- Built-Up Roof
- Foam Roof
- Block Exterior
- Stucco
Interior Spaces
- 2,400 Sq Ft Home
- 1-Story Property
- Furniture Can Be Negotiated
- Vaulted Ceiling
- Ceiling Fan
- Living Room with Fireplace
- 2 Fireplaces
- Mountain Views
Kitchen
- Eat-In Kitchen
- Breakfast Bar
- Built-In Microwave
- Kitchen Island
Flooring
- Wood
- Tile
Bedrooms and Bathrooms
- 3 Bedrooms
- Fireplace in Primary Bedroom
- Primary Bathroom is a Full Bathroom
- 3 Bathrooms
- Bathtub With Separate Shower Stall
Laundry
- Laundry in unit
- Dryer
- Washer
Outdoor Features
- Covered Patio or Porch
- Outdoor Fireplace
- Built-In Barbecue
Location
- Property is near a bus stop
Schools
- Cochise Elementary School
- Cocopah Middle School
- Chaparral High School
Utilities
- Central Air
- Heating Available
- High Speed Internet
- Cable TV Available
Listing and Financial Details
- Property Available on 11/18/25
- $50 Move-In Fee
- 12-Month Minimum Lease Term
- $50 Application Fee
- Tax Lot 114
- Assessor Parcel Number 174-02-296
Community Details
Overview
- Property has a Home Owners Association
- Las Palomas Association, Phone Number (480) 226-2912
- Las Palomas Subdivision
- Community Lake
Recreation
- Tennis Courts
- Pickleball Courts
- Heated Community Pool
- Community Spa
- Bike Trail
Security
- Gated with Attendant
Map
Property History
| Date | Event | Price | List to Sale | Price per Sq Ft | Prior Sale |
|---|---|---|---|---|---|
| 11/18/2025 11/18/25 | For Rent | $12,500 | -24.2% | -- | |
| 02/02/2025 02/02/25 | Rented | $16,500 | 0.0% | -- | |
| 12/03/2024 12/03/24 | Price Changed | $16,500 | -10.8% | $7 / Sq Ft | |
| 11/14/2024 11/14/24 | Price Changed | $18,500 | -7.5% | $8 / Sq Ft | |
| 11/14/2024 11/14/24 | Price Changed | $20,000 | -100.0% | $8 / Sq Ft | |
| 11/14/2024 11/14/24 | Price Changed | $1,650,022,000 | +8250010.0% | $687,509 / Sq Ft | |
| 10/18/2024 10/18/24 | For Rent | $20,000 | 0.0% | -- | |
| 05/24/2022 05/24/22 | Sold | $1,900,000 | -4.8% | $792 / Sq Ft | View Prior Sale |
| 05/16/2022 05/16/22 | Pending | -- | -- | -- | |
| 05/09/2022 05/09/22 | For Sale | $1,995,000 | 0.0% | $831 / Sq Ft | |
| 05/09/2022 05/09/22 | Price Changed | $1,995,000 | +5.1% | $831 / Sq Ft | |
| 05/02/2022 05/02/22 | Price Changed | $1,899,000 | 0.0% | $791 / Sq Ft | |
| 04/16/2022 04/16/22 | Pending | -- | -- | -- | |
| 04/14/2022 04/14/22 | For Sale | $1,899,000 | +105.3% | $791 / Sq Ft | |
| 10/15/2021 10/15/21 | Sold | $925,000 | 0.0% | $387 / Sq Ft | View Prior Sale |
| 07/22/2021 07/22/21 | Pending | -- | -- | -- | |
| 07/22/2021 07/22/21 | For Sale | $925,000 | -- | $387 / Sq Ft |
Source: Arizona Regional Multiple Listing Service (ARMLS)
MLS Number: 6948818
APN: 174-02-296
- 8184 E Del Cuarzo Dr
- 8174 E Del Cuarzo Dr
- 8171 E Del Caverna Dr
- 8166 E Del Cadena Dr
- 8510 N 82nd St
- 8437 N 84th Place
- 8166 E Del Caverna Dr
- 8401 N 84th Place
- 8151 E Del Joya Dr
- 8415 E San Marino Dr
- 8108 E Del Cristal Dr
- 8107 E Del Cuarzo Dr
- 8156 E Del Capitan Dr
- 8822 N 85th Place
- 8713 N 80th Place
- 8270 N Hayden Rd Unit 1010
- 8270 N Hayden Rd Unit 2024
- 9027 N 82nd St
- 8300 E Vía de Ventura Unit 2024
- 8650 San Felipe Dr Unit 1
- 8508 N 84th St
- 8183 E Del Cuarzo Dr
- 8543 N 84th Place
- 8270 N Hayden Rd Unit 1011
- 8270 N Hayden Rd Unit 2011
- 8270 N Hayden Rd Unit 2005
- 8270 N Hayden Rd Unit 1026
- 8270 N Hayden Rd Unit 1038
- 8270 N Hayden Rd Unit 1010
- 8270 N Hayden Rd Unit 1033
- 8270 N Hayden Rd Unit 1005
- 8270 N Hayden Rd Unit 2055
- 8270 N Hayden Rd Unit 2013
- 8270 N Hayden Rd Unit 1028
- 8320 E San Bernardo Dr
- 8300 E Via de Ventura Unit 1006
- 8300 E Via de Ventura Unit 1018
- 8338 E San Rafael Dr
- 9032 N 83rd St
- 8375 E Via de Ventura
