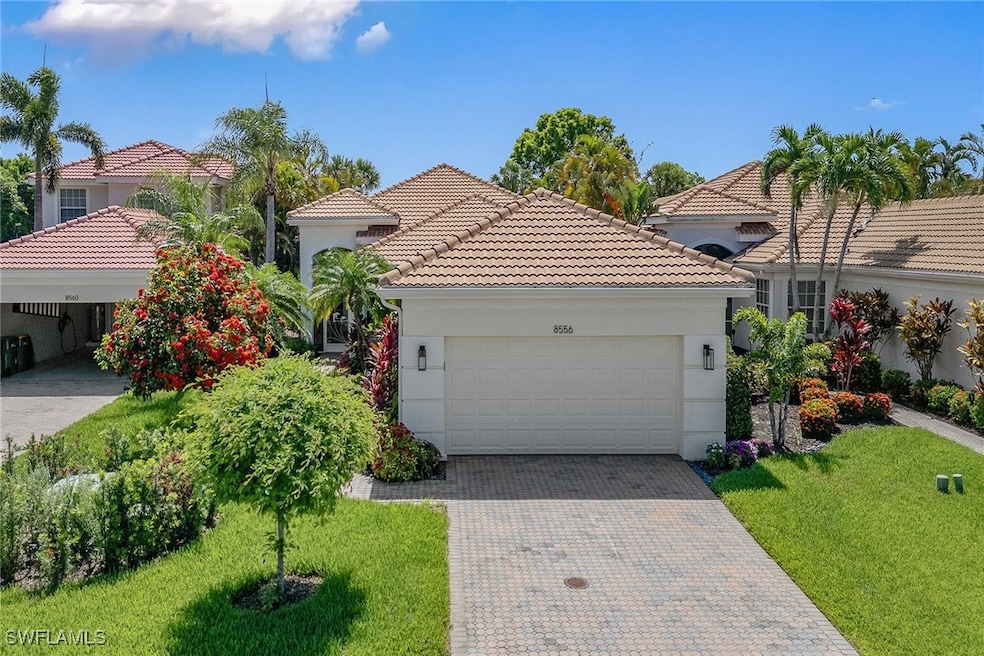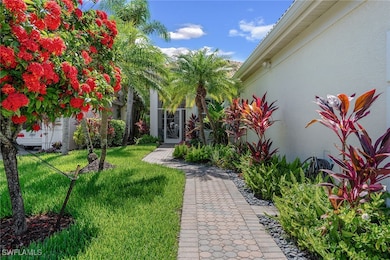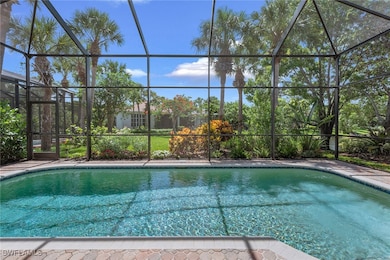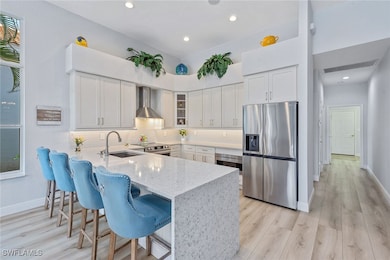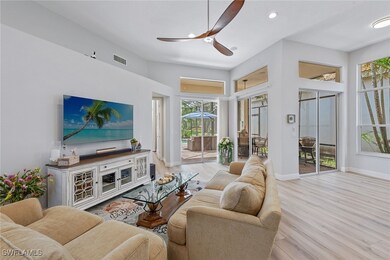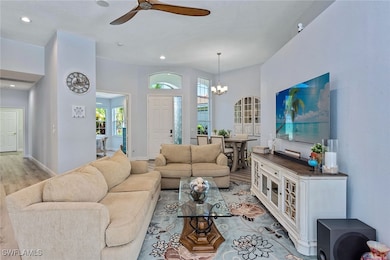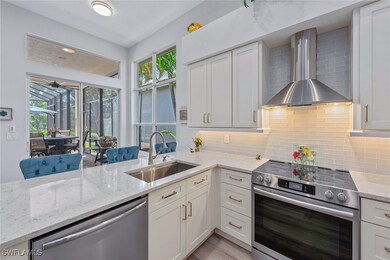8556 Pepper Tree Way Naples, FL 34114
Oyster Harbor NeighborhoodEstimated payment $5,261/month
Highlights
- Marina
- Golf Course Community
- Gated with Attendant
- Lake Front
- Fitness Center
- Concrete Pool
About This Home
Introducing a serene retreat framed by lush tropical landscaping and tranquil lakefront views. In the vibrant and quaint Pepper Tree enclave of Fiddler’s Creek, this light-filled, two-bedroom plus den residence has been renovated and offers sunrises over the lake with eastern exposure, a split-bedroom layout, a private pool, and seamless indoor-outdoor living. With picturesque water views, the home blends natural beauty with thoughtful updates and everyday comfort. Recent improvements include a 2019 roof, 2023 HVAC system, 2022 water heater and nearly all kitchen appliances—refrigerator, dishwasher, electric range, microwave—installed within the past year. Inside, newer luxury vinyl tile flooring flows through the main living spaces, with porcelain tile in both baths. Dramatic entry with volume ceilings, crown molding, and newer LED lighting throughout enhance the sense of space, while in-ceiling speakers provide immersive sound throughout the home. The updated kitchen is designed for beauty and function, featuring white Shaker-style cabinetry, quartz countertops with a waterfall peninsula, a tile backsplash, recessed lighting and LED under-cabinet lighting. Stainless appliances include an electric range with hood, French-door refrigerator with icemaker, under-counter microwave, and dishwasher. A breakfast bar opens to the living area, and the adjacent dining space offers tranquil garden views. The lanai, finished with brick paver flooring, offers a peaceful setting for entertaining or relaxing by the pool, surrounded by tropical foliage and a serene lake backdrop. The primary suite features large windows with lake views, a transom window above the sliding glass door, a walk-in closet and a spa-style en-suite bath with dual quartz vanities, a full-width mirror, a frameless glass walk-in shower, and a separate soaking tub. The guest bedroom is near a full bath with walk-in shower, while the den with French doors offers flexibility as a home office or third bedroom. The living room is filled with natural light from a transom window above the front entry door, complementing the home’s bright and welcoming ambiance. A well-appointed laundry room includes a GE washer and dryer, utility sink and overhead storage. The two-car garage features epoxy flooring and a Culligan water softener system. Residents of Fiddler’s Creek enjoy access to the 24,000-square-foot Club & Spa with fine and casual dining, a full fitness center with personal training and classes, resort pools with waterfalls and slides, a spa, sauna, steam room, tennis, pickleball, bocce and a year-round calendar of social events. Club renovations are underway in 2025. Optional memberships are available at The Tarpon Club for beach and marina privileges as well as The Golf Club with its acclaimed renovated course and new clubhouse. Close to Marco Island and downtown Naples, this home offers a refined coastal lifestyle in a premier gated community.
Listing Agent
Michelle Thomas
Premier Sotheby's Int'l Realty License #267510142 Listed on: 06/19/2025

Open House Schedule
-
Saturday, September 20, 20251:00 to 4:00 pm9/20/2025 1:00:00 PM +00:009/20/2025 4:00:00 PM +00:00Add to Calendar
Property Details
Home Type
- Multi-Family
Est. Annual Taxes
- $7,854
Year Built
- Built in 1999
Lot Details
- 7,405 Sq Ft Lot
- Lot Dimensions are 46 x 128 x 51 x 140
- Lake Front
- West Facing Home
- Rectangular Lot
HOA Fees
- $265 Monthly HOA Fees
Parking
- 2 Car Attached Garage
- Garage Door Opener
- Driveway
Home Design
- Villa
- Property Attached
- Tile Roof
- Stucco
Interior Spaces
- 1,808 Sq Ft Home
- 1-Story Property
- Furnished
- Built-In Features
- Ceiling Fan
- Single Hung Windows
- Sliding Windows
- Open Floorplan
- Den
- Screened Porch
- Tile Flooring
- Lake Views
Kitchen
- Breakfast Bar
- Self-Cleaning Oven
- Electric Cooktop
- Microwave
- Freezer
- Ice Maker
- Dishwasher
- Disposal
Bedrooms and Bathrooms
- 2 Bedrooms
- Split Bedroom Floorplan
- Closet Cabinetry
- Walk-In Closet
- Maid or Guest Quarters
- 2 Full Bathrooms
- Dual Sinks
- Bathtub
- Separate Shower
Laundry
- Dryer
- Washer
- Laundry Tub
Home Security
- Security Gate
- Fire and Smoke Detector
Pool
- Concrete Pool
- In Ground Pool
- Screen Enclosure
Outdoor Features
- Screened Patio
Utilities
- Central Heating and Cooling System
- Underground Utilities
- High Speed Internet
- Cable TV Available
Listing and Financial Details
- Legal Lot and Block 19 / G
- Assessor Parcel Number 32431502501
Community Details
Overview
- Association fees include management, cable TV, internet, irrigation water, legal/accounting, ground maintenance, pest control, recreation facilities, reserve fund, road maintenance, street lights, security
- Association Phone (239) 774-0723
- Pepper Tree Subdivision
Amenities
- Restaurant
- Clubhouse
Recreation
- Marina
- Golf Course Community
- Tennis Courts
- Pickleball Courts
- Bocce Ball Court
- Shuffleboard Court
- Community Playground
- Fitness Center
- Community Pool
- Community Spa
- Putting Green
- Trails
Pet Policy
- Call for details about the types of pets allowed
- 2 Pets Allowed
Security
- Gated with Attendant
Map
Home Values in the Area
Average Home Value in this Area
Tax History
| Year | Tax Paid | Tax Assessment Tax Assessment Total Assessment is a certain percentage of the fair market value that is determined by local assessors to be the total taxable value of land and additions on the property. | Land | Improvement |
|---|---|---|---|---|
| 2025 | $7,853 | $575,991 | $326,700 | $249,291 |
| 2024 | $9,032 | $582,079 | $300,564 | $281,515 |
| 2023 | $9,032 | $701,579 | $400,208 | $301,371 |
| 2022 | $4,201 | $261,232 | $0 | $0 |
| 2021 | $4,218 | $253,623 | $0 | $0 |
| 2020 | $3,937 | $250,121 | $0 | $0 |
| 2019 | $4,084 | $244,498 | $0 | $0 |
| 2018 | $4,329 | $238,665 | $0 | $0 |
| 2017 | $4,728 | $233,756 | $0 | $0 |
| 2016 | $4,510 | $228,948 | $0 | $0 |
| 2015 | $4,449 | $227,357 | $0 | $0 |
| 2014 | $4,367 | $175,053 | $0 | $0 |
Property History
| Date | Event | Price | Change | Sq Ft Price |
|---|---|---|---|---|
| 06/19/2025 06/19/25 | For Sale | $814,900 | +18.1% | $451 / Sq Ft |
| 02/28/2023 02/28/23 | Sold | $690,000 | -3.5% | $382 / Sq Ft |
| 02/19/2023 02/19/23 | Pending | -- | -- | -- |
| 01/27/2023 01/27/23 | For Sale | $715,000 | -- | $395 / Sq Ft |
Purchase History
| Date | Type | Sale Price | Title Company |
|---|---|---|---|
| Warranty Deed | $690,000 | Tropical Title | |
| Interfamily Deed Transfer | -- | Attorney | |
| Warranty Deed | $435,000 | -- | |
| Warranty Deed | $303,600 | -- |
Mortgage History
| Date | Status | Loan Amount | Loan Type |
|---|---|---|---|
| Previous Owner | $75,000 | Credit Line Revolving |
Source: Florida Gulf Coast Multiple Listing Service
MLS Number: 225056203
APN: 32431502501
- 244 Indies Dr E Unit 101
- 232 Indies Dr E Unit 201
- 232 Indies Dr E Unit 101
- 250 Indies Dr E Unit 101
- 8541 Pepper Tree Way
- 8526 Pepper Tree Way
- 251 Indies Dr E Unit 202
- 207 Indies Dr E Unit 201
- 201 Indies Dr E
- 8482 Bent Creek Way
- 163 Indies Dr E Unit 106
- 163 Indies Dr E Unit 203
- 163 Indies Dr E Unit 206
- 178 Indies Dr E Unit 201
- 8500 Mallards Point
- 8385 Whisper Trace Way
- 3960 Deer Crossing Ct Unit 202
- 1175 Mainsail Dr
- 1542 Mainsail Dr Unit 1
- 9229 Museo Cir Unit Varenna
