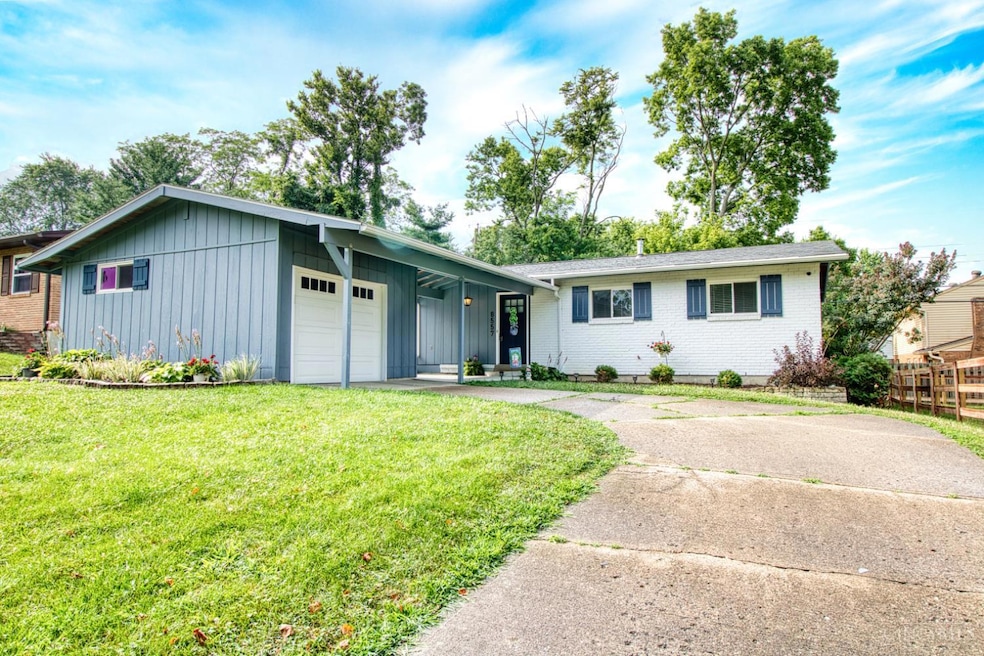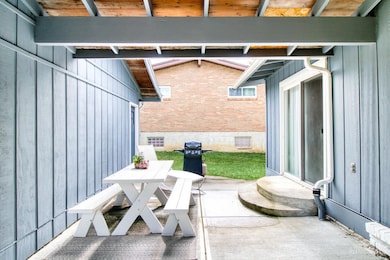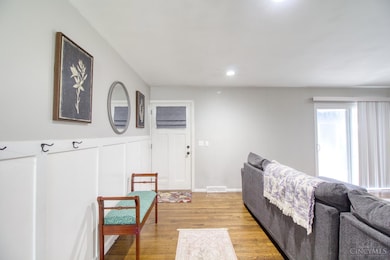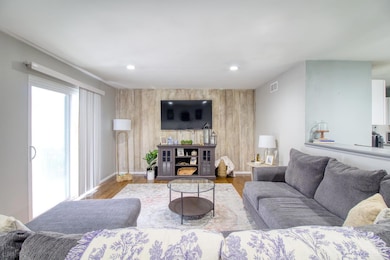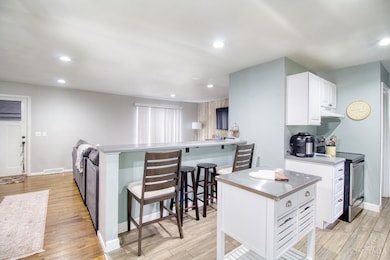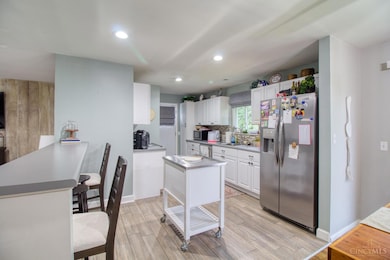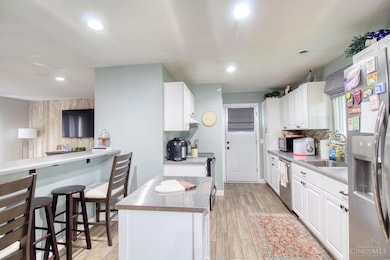8557 Linderwood Ln Cincinnati, OH 45255
Estimated payment $2,052/month
Highlights
- Family Room with Fireplace
- Ranch Style House
- No HOA
- Summit Elementary School Rated A
- Wood Flooring
- Eat-In Kitchen
About This Home
Spacious 3-Bedroom Ranch with Open Layout! This beautifully updated 3-bedroom, 2 full bath ranch offers the perfect blend of character, comfort, and functionality. Gleaming hardwood floors flow throughout the entire home, complementing a unique floor plan that sets this property apart. Entertain effortlessly with a layout that connects the living, dining, and kitchen spaces. The primary suite and two additional bedrooms provide plenty of space. The basement offers flexible bonus space or office, while outside plenty of room to relax, garden, or play. This home is full of charm, space, and thoughtful updates. Don't miss your chance to make it yours.
Home Details
Home Type
- Single Family
Est. Annual Taxes
- $5,648
Year Built
- Built in 1963
Lot Details
- 7,492 Sq Ft Lot
- Lot Dimensions are 115x65
- Aluminum or Metal Fence
Parking
- 1 Car Garage
- Driveway
Home Design
- Ranch Style House
- Brick Exterior Construction
- Poured Concrete
- Shingle Roof
Interior Spaces
- 1,269 Sq Ft Home
- Vinyl Clad Windows
- Family Room with Fireplace
- Unfinished Basement
- Basement Fills Entire Space Under The House
Kitchen
- Eat-In Kitchen
- Breakfast Bar
- Oven or Range
- Dishwasher
- Solid Wood Cabinet
Flooring
- Wood
- Tile
Bedrooms and Bathrooms
- 3 Bedrooms
- Dressing Area
- 2 Full Bathrooms
- Bathtub with Shower
Utilities
- Forced Air Heating and Cooling System
- Heating System Uses Gas
- 220 Volts
- Gas Water Heater
Community Details
- No Home Owners Association
Map
Home Values in the Area
Average Home Value in this Area
Tax History
| Year | Tax Paid | Tax Assessment Tax Assessment Total Assessment is a certain percentage of the fair market value that is determined by local assessors to be the total taxable value of land and additions on the property. | Land | Improvement |
|---|---|---|---|---|
| 2024 | $5,963 | $98,000 | $14,049 | $83,951 |
| 2023 | $5,670 | $98,000 | $14,049 | $83,951 |
| 2022 | $3,032 | $46,551 | $12,212 | $34,339 |
| 2021 | $2,962 | $46,551 | $12,212 | $34,339 |
| 2020 | $2,994 | $46,551 | $12,212 | $34,339 |
| 2019 | $3,653 | $51,622 | $10,808 | $40,814 |
| 2018 | $3,423 | $51,622 | $10,808 | $40,814 |
| 2017 | $3,375 | $51,622 | $10,808 | $40,814 |
| 2016 | $2,987 | $44,160 | $10,591 | $33,569 |
| 2015 | $2,875 | $44,160 | $10,591 | $33,569 |
| 2014 | $2,872 | $44,160 | $10,591 | $33,569 |
| 2013 | $2,782 | $45,063 | $10,808 | $34,255 |
Property History
| Date | Event | Price | List to Sale | Price per Sq Ft | Prior Sale |
|---|---|---|---|---|---|
| 11/13/2025 11/13/25 | For Sale | $289,900 | -3.3% | $228 / Sq Ft | |
| 10/09/2025 10/09/25 | For Sale | $299,900 | -4.8% | $236 / Sq Ft | |
| 08/25/2025 08/25/25 | Price Changed | $314,900 | 0.0% | $248 / Sq Ft | |
| 08/25/2025 08/25/25 | For Sale | $314,900 | -1.6% | $248 / Sq Ft | |
| 08/08/2025 08/08/25 | Pending | -- | -- | -- | |
| 07/16/2025 07/16/25 | For Sale | $319,900 | +14.3% | $252 / Sq Ft | |
| 05/13/2022 05/13/22 | Sold | $280,000 | +12.0% | $221 / Sq Ft | View Prior Sale |
| 04/13/2022 04/13/22 | Pending | -- | -- | -- | |
| 04/13/2022 04/13/22 | For Sale | $249,998 | +88.0% | $197 / Sq Ft | |
| 10/30/2017 10/30/17 | Off Market | $133,000 | -- | -- | |
| 07/31/2017 07/31/17 | Sold | $133,000 | -4.9% | $105 / Sq Ft | View Prior Sale |
| 06/27/2017 06/27/17 | Pending | -- | -- | -- | |
| 06/08/2017 06/08/17 | For Sale | $139,900 | +5.2% | $110 / Sq Ft | |
| 05/09/2017 05/09/17 | Off Market | $133,000 | -- | -- | |
| 04/18/2017 04/18/17 | For Sale | $139,900 | -- | $110 / Sq Ft |
Purchase History
| Date | Type | Sale Price | Title Company |
|---|---|---|---|
| Warranty Deed | $280,000 | Griffin Fletcher & Herndon Llp | |
| Warranty Deed | $133,000 | Rivertowne Title Llc |
Mortgage History
| Date | Status | Loan Amount | Loan Type |
|---|---|---|---|
| Open | $112,000 | New Conventional | |
| Previous Owner | $130,591 | FHA |
Source: MLS of Greater Cincinnati (CincyMLS)
MLS Number: 1858085
APN: 500-0044-0234
- 1596 Pinebluff Ln
- 1624 Pinebluff Ln
- 1612 Clemson Cir
- 1629 Muskegon Dr
- 8575 Bethany Ln
- 1747 Summithills Dr
- 4077 Mclean Dr
- 8413 Summitridge Dr
- 8538 Sunmont Dr
- 8588 Denallen Dr
- 1144 White Pine Ct
- 1434 Castleberry Ct
- 8240 Woodglen Dr
- 1400 Sigma Cir
- 1610 Yellowglen Dr
- 8512 Prilla Ln
- 1380 Yellowglen Dr
- 1682 Yellowglen Dr
- 8190 Riovista Dr
- 471 Sanctuary Way
- 503 Stone Creek Way
- 100 Southern Trace D Dr
- 4037 Mt Carmel Tobasco Rd
- 8026 Witts Mill Ln
- 500 Anchor Dr
- 7911 Stonegate Dr
- 1277 Immaculate Ln
- 3992 Mt Moriah Village Dr
- 634 Ellen Dr
- 637 Ellen Dr
- 4500 Long Acres Dr
- 724 Ohio Pike
- 730 Ohio Pike Unit 26
- 730 Ohio Pike Unit 28
- 720 Ohio Pike
- 732 Ohio Pike Unit 42
- 732 Ohio Pike Unit 49
- 722 Ohio Pike
- 728 Ohio Pike Unit 8
- 728 Ohio Pike Unit 9
