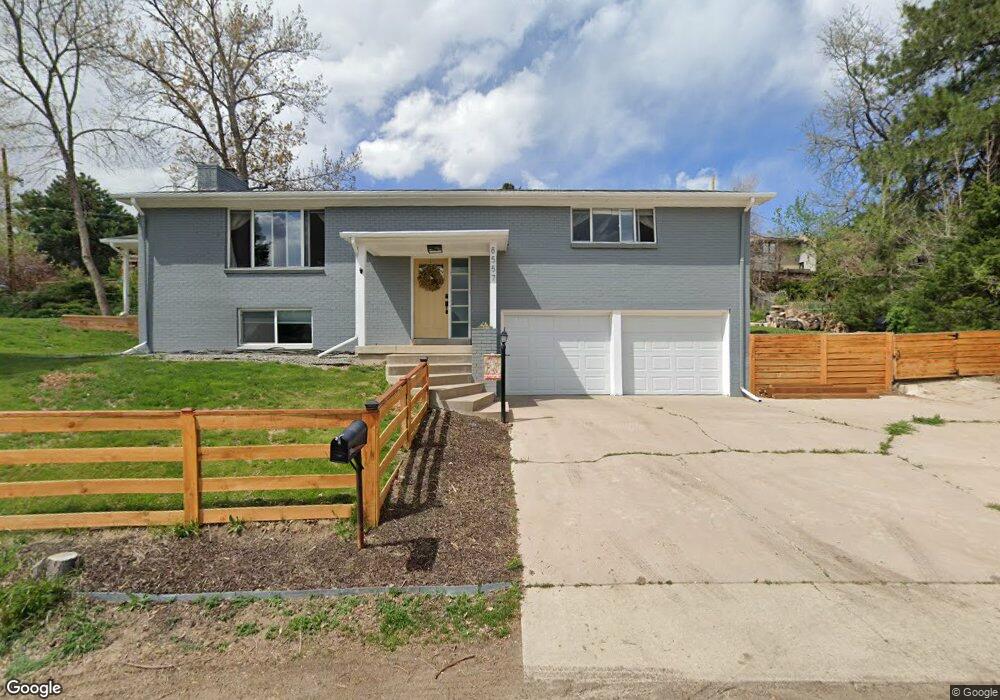8557 W 68th Ave Arvada, CO 80004
Scenic Heights NeighborhoodEstimated Value: $677,000 - $768,000
4
Beds
3
Baths
2,212
Sq Ft
$327/Sq Ft
Est. Value
About This Home
This home is located at 8557 W 68th Ave, Arvada, CO 80004 and is currently estimated at $723,219, approximately $326 per square foot. 8557 W 68th Ave is a home located in Jefferson County with nearby schools including Secrest Elementary School, North Arvada Middle School, and Arvada High School.
Ownership History
Date
Name
Owned For
Owner Type
Purchase Details
Closed on
May 28, 2020
Sold by
Catamount Properties 2018 Llc
Bought by
Cobb Ccolin Dm and Cobb April Susan
Current Estimated Value
Home Financials for this Owner
Home Financials are based on the most recent Mortgage that was taken out on this home.
Original Mortgage
$534,066
Outstanding Balance
$471,311
Interest Rate
3.2%
Mortgage Type
VA
Estimated Equity
$251,908
Purchase Details
Closed on
Oct 30, 2019
Sold by
Burnell Roger J
Bought by
Catamount Properties 2018 Llc
Create a Home Valuation Report for This Property
The Home Valuation Report is an in-depth analysis detailing your home's value as well as a comparison with similar homes in the area
Home Values in the Area
Average Home Value in this Area
Purchase History
| Date | Buyer | Sale Price | Title Company |
|---|---|---|---|
| Cobb Ccolin Dm | $555,000 | Fidelity National Title Co | |
| Catamount Properties 2018 Llc | $300,000 | None Available |
Source: Public Records
Mortgage History
| Date | Status | Borrower | Loan Amount |
|---|---|---|---|
| Open | Cobb Ccolin Dm | $534,066 |
Source: Public Records
Tax History
| Year | Tax Paid | Tax Assessment Tax Assessment Total Assessment is a certain percentage of the fair market value that is determined by local assessors to be the total taxable value of land and additions on the property. | Land | Improvement |
|---|---|---|---|---|
| 2024 | $5,245 | $54,078 | $28,545 | $25,533 |
| 2023 | $5,245 | $54,078 | $28,545 | $25,533 |
| 2022 | $3,884 | $39,661 | $20,096 | $19,565 |
| 2021 | $3,948 | $40,803 | $20,675 | $20,128 |
| 2020 | $2,899 | $30,045 | $16,755 | $13,290 |
| 2019 | $2,180 | $30,045 | $16,755 | $13,290 |
| 2018 | $2,064 | $28,275 | $13,460 | $14,815 |
| 2017 | $1,889 | $28,275 | $13,460 | $14,815 |
| 2016 | $1,409 | $22,764 | $10,227 | $12,537 |
| 2015 | $1,211 | $22,764 | $10,227 | $12,537 |
| 2014 | $1,211 | $19,916 | $9,353 | $10,563 |
Source: Public Records
Map
Nearby Homes
- 8357 W 68th Ln
- 8612 W 69th Place
- 8714 W 67th Place
- 8225 W 67th Place
- 8202 W 67th Dr
- 8596 W 66th Place
- 8090 W 68th Ave
- 8571 W 71st Cir
- 9227 W 67th Ave
- 8401 W 64th Place
- 9303 W 66th Place
- 6475 Garrison St
- 7555 W 69th Place
- 6240 Everett Ct Unit B
- 8233 W 62nd Place
- 6940 Independence St
- 7963 W 62nd Way
- 7253 W 69th Ave
- 8940 Cole Dr
- 8419 W 75th Way
- 8426 W 68th Place
- 6824 Dover St
- 8500 W 68th Ave
- 6804 Dover St
- 6844 Dover St
- 8440 W 68th Place
- 8434 W 68th Ave
- 8405 W 68th Place
- 8570 W 68th Ave
- 8535 W 67th Place
- 8542 W 67th Place
- 8397 W 68th Ln
- 8415 W 68th Place
- 6825 Dover St
- 6798 Dover St
- 6805 Dover St
- 6845 Dover St
- 8555 W 67th Place
- 8563 W 68th Place
- 8573 W 68th Place
Your Personal Tour Guide
Ask me questions while you tour the home.
