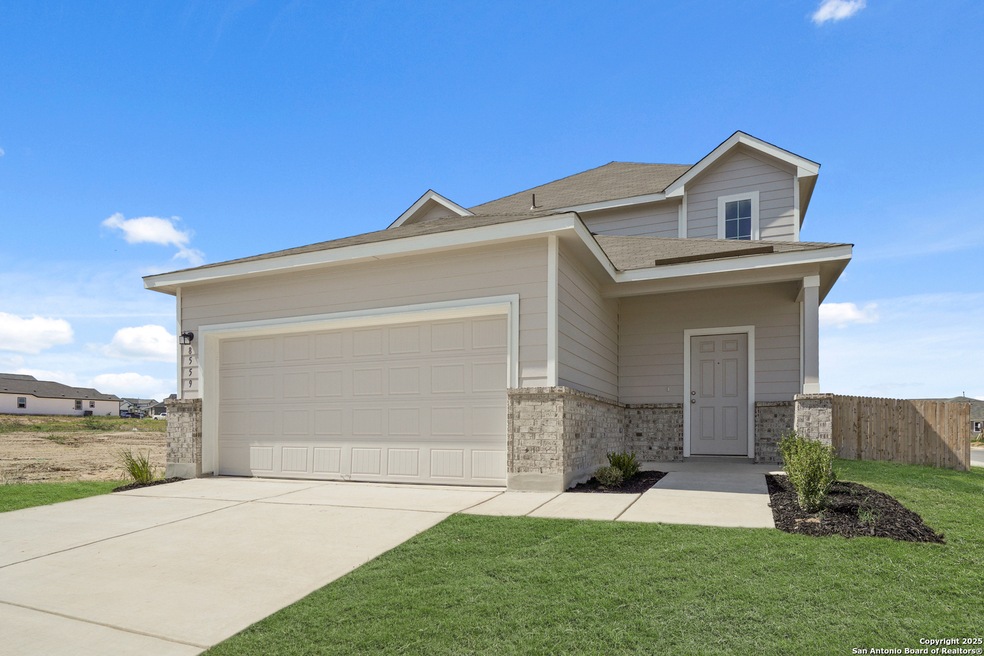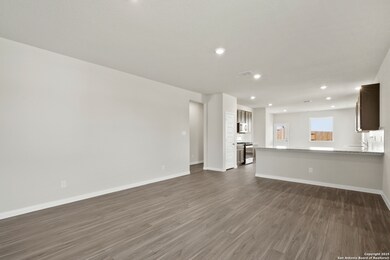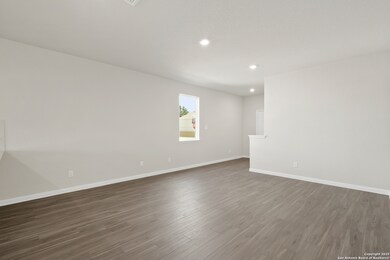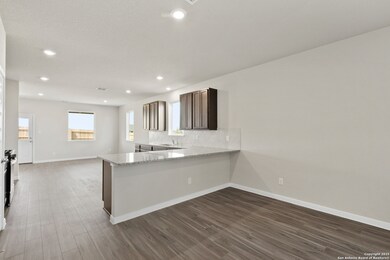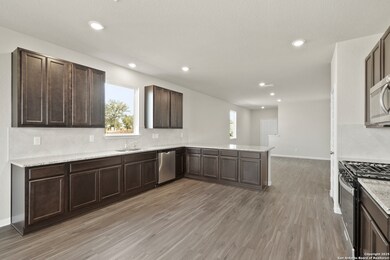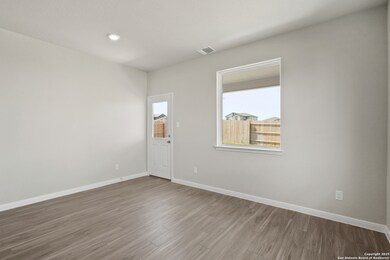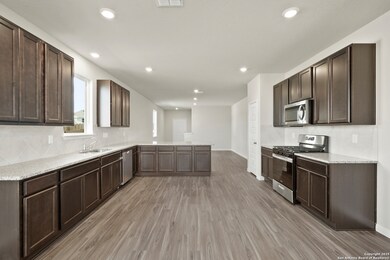PENDING
NEW CONSTRUCTION
$4K PRICE DROP
8559 Catnip Pass Elmendorf, TX 78112
Estimated payment $2,057/month
5
Beds
2.5
Baths
2,622
Sq Ft
$122
Price per Sq Ft
Highlights
- New Construction
- Game Room
- Covered Patio or Porch
- Two Living Areas
- Community Pool
- Walk-In Pantry
About This Home
Love where you live in Hickory Ridge in Elmendorf, TX! The Redbud floor plan is a spacious two-story home with 5 bedrooms, 2.5 baths, game room, and 2-car garage. The gourmet kitchen is sure to please with 42" cabinets, granite countertops, and a center island! Retreat to the first-floor Owner's Suite featuring granite countertops, a sizable shower, and a walk-in closet! Enjoy the great outdoors with a covered patio! Don't miss your opportunity to call Hickory Ridge home, schedule a visit today!
Home Details
Home Type
- Single Family
Year Built
- Built in 2025 | New Construction
HOA Fees
- $40 Monthly HOA Fees
Parking
- 2 Car Attached Garage
Home Design
- Slab Foundation
- Composition Roof
- Roof Vent Fans
- Radiant Barrier
Interior Spaces
- 2,622 Sq Ft Home
- Property has 2 Levels
- Double Pane Windows
- Two Living Areas
- Game Room
- 12 Inch+ Attic Insulation
Kitchen
- Walk-In Pantry
- Self-Cleaning Oven
- Stove
- Microwave
- Ice Maker
- Dishwasher
- Disposal
Flooring
- Carpet
- Vinyl
Bedrooms and Bathrooms
- 5 Bedrooms
Laundry
- Laundry on lower level
- Washer Hookup
Home Security
- Carbon Monoxide Detectors
- Fire and Smoke Detector
Schools
- Harmony Elementary School
- Heritage Middle School
- E Central High School
Utilities
- Central Heating and Cooling System
- SEER Rated 16+ Air Conditioning Units
- Floor Furnace
- Window Unit Heating System
- Heating System Uses Natural Gas
Additional Features
- ENERGY STAR Qualified Equipment
- Covered Patio or Porch
- 4,792 Sq Ft Lot
Listing and Financial Details
- Legal Lot and Block 40 / 10
Community Details
Overview
- $275 HOA Transfer Fee
- Goodwin & Company Association
- Built by Legend Homes
- Hickory Ridge Subdivision
- Mandatory home owners association
Recreation
- Community Pool
- Park
- Trails
Map
Create a Home Valuation Report for This Property
The Home Valuation Report is an in-depth analysis detailing your home's value as well as a comparison with similar homes in the area
Home Values in the Area
Average Home Value in this Area
Property History
| Date | Event | Price | List to Sale | Price per Sq Ft |
|---|---|---|---|---|
| 09/16/2025 09/16/25 | Pending | -- | -- | -- |
| 08/05/2025 08/05/25 | Price Changed | $319,990 | -1.4% | $122 / Sq Ft |
| 07/15/2025 07/15/25 | For Sale | $324,473 | -- | $124 / Sq Ft |
Source: San Antonio Board of REALTORS®
Source: San Antonio Board of REALTORS®
MLS Number: 1884120
Nearby Homes
- 8815 Catnip Pass
- 16511 Sweet Cicely
- 16511 Ginger Crossing
- 16455 Ginger Crossing
- 8968 Hazel Birch
- 16451 Ginger Crossing
- 16518 Red Pine
- 8811 Lemon Verbena
- 16510 Red Pine
- 8558 Catnip Pass
- 8803 Lemon Verbena
- 8951 Hazel Birch
- Linden Plan at Hickory Ridge - FAH
- Birch Plan at Hickory Ridge - FAH
- Matagorda Plan at Hickory Ridge - FAH
- Mansfield Plan at Hickory Ridge - FAH
- Hamilton Plan at Hickory Ridge - FAH
- Polk Plan at Hickory Ridge - FAH
- 8920 Grey Elm
- 8908 Grey Elm
