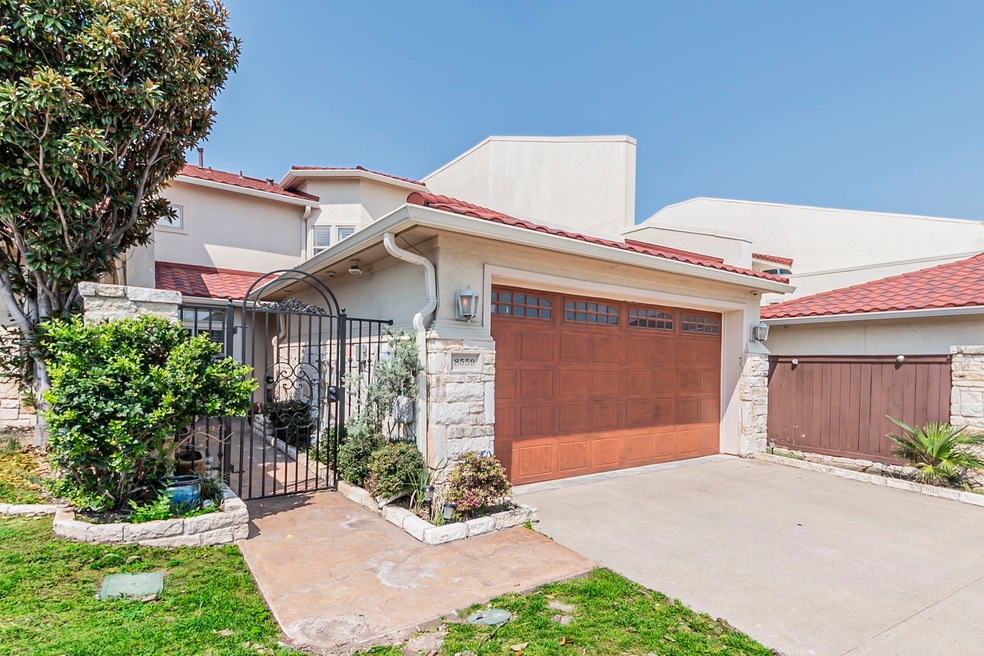
8559 Mulligan Pass Fort Worth, TX 76179
Eagle Mountain NeighborhoodEstimated payment $2,581/month
Highlights
- Open Floorplan
- Vaulted Ceiling
- Granite Countertops
- Wayside Middle School Rated A-
- Mediterranean Architecture
- Private Yard
About This Home
Discover refined living in this gorgeous 3-bedroom, 2.5-bath townhome near Eagle Mountain Lake. From the moment you step inside, you’ll be captivated by the soaring living room ceiling and the open, light-filled floor plan designed for both relaxation and entertaining. The gourmet kitchen is a chef’s dream, featuring granite countertops, stainless steel appliances, and a seamless flow into the spacious dining and living areas. Hardwood floors and stone tile add timeless elegance throughout. Enjoy privacy with split bedrooms, including a secondary ensuite downstairs—perfect for guests. Upstairs, the primary suite offers a luxurious retreat with a spa-like bath and serene views. Step outside to a beautifully designed outdoor living area with a pergola, ideal for morning coffee or evening gatherings. A 2-car garage provides convenience, while the gated community ensures peace of mind. Located just minutes from shopping, dining, and recreation, this townhome combines style, comfort, and an unbeatable location.
Listing Agent
Chase Realty DFW Brokerage Phone: 817-237-7653 License #0593134 Listed on: 08/28/2025
Townhouse Details
Home Type
- Townhome
Est. Annual Taxes
- $8,324
Year Built
- Built in 2005
Lot Details
- 3,398 Sq Ft Lot
- Wrought Iron Fence
- Sprinkler System
- Private Yard
Parking
- 2 Car Attached Garage
- Front Facing Garage
- Garage Door Opener
Home Design
- Mediterranean Architecture
- Slab Foundation
- Metal Roof
- Stucco
Interior Spaces
- 2,078 Sq Ft Home
- 2-Story Property
- Open Floorplan
- Built-In Features
- Vaulted Ceiling
- Ceiling Fan
- Chandelier
- Fireplace With Glass Doors
- Gas Fireplace
- Window Treatments
- Bay Window
- Washer and Electric Dryer Hookup
Kitchen
- Eat-In Kitchen
- Electric Oven
- Gas Cooktop
- Microwave
- Dishwasher
- Granite Countertops
- Disposal
Bedrooms and Bathrooms
- 3 Bedrooms
- Walk-In Closet
Outdoor Features
- Courtyard
- Covered Patio or Porch
- Exterior Lighting
- Rain Gutters
Schools
- Lake Country Elementary School
- Boswell High School
Utilities
- Cooling Available
- Central Heating
- Heating System Uses Natural Gas
- Underground Utilities
- High Speed Internet
- Cable TV Available
Community Details
- Lake Country Villas Subdivision
Listing and Financial Details
- Legal Lot and Block 6 / 2
- Assessor Parcel Number 40505154
Map
Home Values in the Area
Average Home Value in this Area
Tax History
| Year | Tax Paid | Tax Assessment Tax Assessment Total Assessment is a certain percentage of the fair market value that is determined by local assessors to be the total taxable value of land and additions on the property. | Land | Improvement |
|---|---|---|---|---|
| 2024 | $8,324 | $342,956 | $30,000 | $312,956 |
| 2023 | $8,706 | $355,695 | $30,000 | $325,695 |
| 2022 | $6,877 | $249,833 | $30,000 | $219,833 |
| 2021 | $7,178 | $250,867 | $30,000 | $220,867 |
| 2020 | $7,441 | $258,106 | $30,000 | $228,106 |
| 2019 | $7,603 | $258,696 | $30,000 | $228,696 |
| 2018 | $7,473 | $254,292 | $30,000 | $224,292 |
| 2017 | $6,736 | $222,984 | $30,000 | $192,984 |
| 2016 | $7,689 | $254,500 | $30,000 | $224,500 |
| 2015 | $7,112 | $254,500 | $30,000 | $224,500 |
| 2014 | $7,112 | $254,500 | $30,000 | $224,500 |
Property History
| Date | Event | Price | Change | Sq Ft Price |
|---|---|---|---|---|
| 08/28/2025 08/28/25 | For Sale | $349,000 | -- | $168 / Sq Ft |
Purchase History
| Date | Type | Sale Price | Title Company |
|---|---|---|---|
| Vendors Lien | -- | Atc | |
| Vendors Lien | -- | None Available |
Mortgage History
| Date | Status | Loan Amount | Loan Type |
|---|---|---|---|
| Open | $242,250 | New Conventional | |
| Previous Owner | $200,000 | Purchase Money Mortgage |
Similar Homes in Fort Worth, TX
Source: North Texas Real Estate Information Systems (NTREIS)
MLS Number: 21044404
APN: 40505154
- 7300 Bishop Ct
- 7405 Eagle Ridge Cir
- 6328 Blacksmith Ave
- 8801 Saint Annes Ct
- 7252 Lake Country Dr
- 8009 Gangway Dr
- 6308 Flour Mill Run
- 7340 Chambers Ln
- 6258 Eland Run
- 8813 Summit Point Ct
- 6221 Flour Mill Run
- 8516 Axis Deer Run
- 8301 Water Buck Run
- 8805 Hidden Hill Dr
- 6348 Sloop St
- 8841 Hidden Hill Dr
- 6133 General Store Way
- 8800 Summit Point Ct
- 6312 Skysail Rd
- 7408 Golf Club Dr
- 7149 9th Hole Dr
- 8832 Sandcastle Ct
- 8434 Golf Club Cir
- 5332 Markham Ferry Dr
- 8301 Boat Club Rd Unit 715
- 8301 Boat Club Rd Unit 712
- 8301 Boat Club Rd Unit 931
- 8301 Boat Club Rd Unit 324
- 8301 Boat Club Rd Unit 1214
- 8301 Boat Club Rd Unit 1322
- 8301 Boat Club Rd Unit 1321
- 8301 Boat Club Rd Unit 626
- 8301 Boat Club Rd Unit 624
- 8301 Boat Club Rd Unit 1327
- 8301 Boat Club Rd Unit 817
- 8301 Boat Club Rd Unit 815
- 8301 Boat Club Rd Unit 228
- 8301 Boat Club Rd Unit 726
- 8301 Boat Club Rd Unit 312
- 8301 Boat Club Rd Unit 1122






