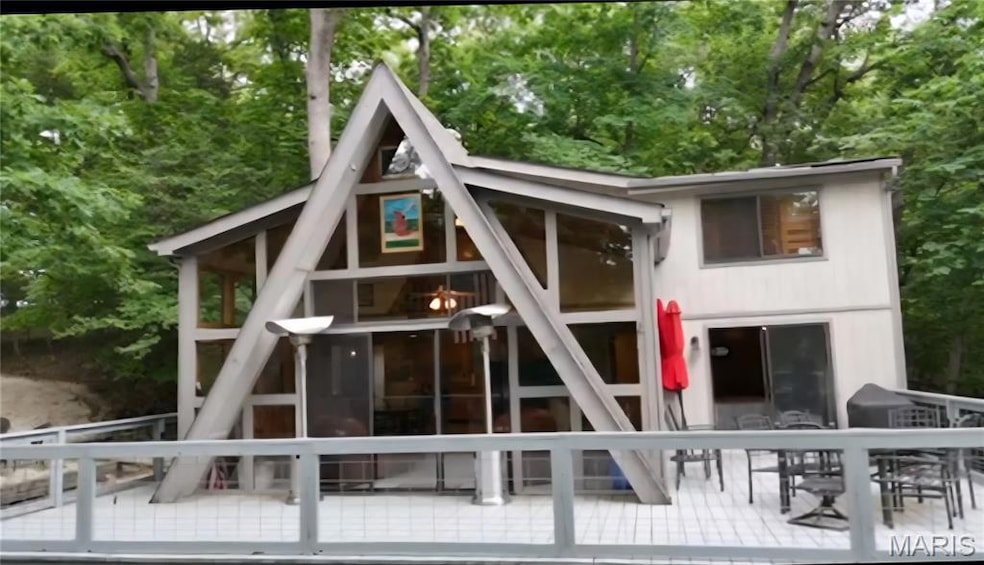856 Aspen Lake Dr Innsbrook, MO 63390
Estimated payment $3,448/month
Highlights
- Lake Front
- Golf Course Community
- A-Frame Home
- Docks
- Open Floorplan
- Clubhouse
About This Home
Welcome to this stylish, long time family-owned lakefront chalet. Rustic meets modern w/ uninterrupted views of Mitten Lake! Tree house feel with walls of windows bringing in mother nature for year round bird watching. The spacious kitchen accommodates large groups & offers a storage pantry/closet. Main floor primary bedroom has sliding doors to the deck. Reconfigured bathroom offers full shower and more storage. Easy walk up to a large loft area plus bunk room addition providing room for all the cousins for sleeping. A 2nd oversized bathroom, w/ 4' shower & storage galore. Recent exterior improvements include New Roof, HVAC, freshly graveled level rock paths leading to parklike landing at the lake & 2 year old freshly painted dock! The living space extends outdoors w/ a contemporary wrap around deck w/ secure metal accents. The surrounding forest has been cleared for viewing over 200+ feet of shoreline. At the waterside, you will enjoy the cozy atmosphere of the new firepit w/ bistro lights adding a magical touch. This furnished turnkey cabin is walking distance to the golf course & clubhouse. Even though it has never been rented it is permitted. An attractive shed holds the 2 kayaks and all your other toys. Time for fishing, golfing and exploring all that Innsbrook has to offer. Many fun clubs and activities for all ages. Something for everyone with security and maintenance services included.
Home Details
Home Type
- Single Family
Est. Annual Taxes
- $2,050
Year Built
- Built in 1986
Lot Details
- 1.72 Acre Lot
- Lot Dimensions are 290 x 271
- Lake Front
- Level Lot
- Wooded Lot
HOA Fees
- $246 Monthly HOA Fees
Home Design
- A-Frame Home
- Rustic Architecture
- Frame Construction
- Wood Siding
- Cedar
Interior Spaces
- 1,476 Sq Ft Home
- 1.5-Story Property
- Open Floorplan
- Cathedral Ceiling
- Sliding Doors
- Combination Dining and Living Room
- Carpet
- Fire and Smoke Detector
- Property Views
Kitchen
- Electric Oven
- Electric Range
Bedrooms and Bathrooms
- 2 Bedrooms
Parking
- Circular Driveway
- Additional Parking
Outdoor Features
- Docks
- Deck
- Shed
- Outdoor Grill
Schools
- Wright City East/West Elementary School
- Wright City Middle School
- Wright City High School
Utilities
- Forced Air Heating and Cooling System
- Underground Utilities
- Electric Water Heater
- Septic Tank
Listing and Financial Details
- Assessor Parcel Number 11-09.0-0-00-006.033.000
Community Details
Recreation
- Golf Course Community
- Tennis Courts
Additional Features
- Clubhouse
Map
Home Values in the Area
Average Home Value in this Area
Tax History
| Year | Tax Paid | Tax Assessment Tax Assessment Total Assessment is a certain percentage of the fair market value that is determined by local assessors to be the total taxable value of land and additions on the property. | Land | Improvement |
|---|---|---|---|---|
| 2024 | $2,050 | $32,817 | $10,670 | $22,147 |
| 2023 | $2,050 | $32,817 | $10,670 | $22,147 |
| 2022 | $1,909 | $30,387 | $9,880 | $20,507 |
| 2021 | $1,909 | $30,387 | $9,880 | $20,507 |
| 2020 | $1,913 | $30,387 | $9,880 | $20,507 |
| 2019 | $1,906 | $30,387 | $0 | $0 |
| 2017 | $1,841 | $30,387 | $0 | $0 |
| 2016 | $1,841 | $30,387 | $0 | $0 |
| 2015 | -- | $30,387 | $0 | $0 |
| 2011 | -- | $30,390 | $0 | $0 |
Property History
| Date | Event | Price | Change | Sq Ft Price |
|---|---|---|---|---|
| 06/27/2025 06/27/25 | Price Changed | $569,000 | -1.0% | $386 / Sq Ft |
| 04/29/2025 04/29/25 | Price Changed | $575,000 | -4.0% | $390 / Sq Ft |
| 03/27/2025 03/27/25 | For Sale | $599,000 | -- | $406 / Sq Ft |
| 03/12/2025 03/12/25 | Off Market | -- | -- | -- |
Purchase History
| Date | Type | Sale Price | Title Company |
|---|---|---|---|
| Warranty Deed | -- | Springer Robert T | |
| Warranty Deed | -- | Springer Robert T | |
| Deed | -- | None Available |
Source: MARIS MLS
MLS Number: MIS25014923
APN: 11-09.0-0-00-006.033.000
- 976 Aspenetter Dr
- 900 Silver Fox Dr
- 707 E Aspen Slope Dr
- 877 Red Fox Dr
- 463 Foxfire Crossing Dr
- 739 S Aspen Cove Dr
- 1178 Turnberry Dr
- 451 Foxfire Point Dr
- 1235 Powderhorn Dr
- 803 S Aspen Point Dr
- 12401 Squirrel Run
- 552 Lorraine Creek Dr
- 1705 Lake Wynnbrook Dr
- 695 Shadow View Dr
- 142 Geneva Cove Dr
- 152 Geneva Cove Dr
- 1703 Wynnbrook Woods Dr
- 45 S Lionshead Dr
- 756 E Saint Gallen Dr
- 15 Lionshead Ridge Dr
- 411 Split Rail Dr
- 1401 Northridge Place
- 152 Liberty Valley Dr
- 125 Liberty Valley Dr
- 100 Parkview Dr
- 17 Brookfield Ct
- 293 Sonnet Cir
- 505-525 Dogleg Ct
- 201 Roanoke Dr
- 112 Day Lily Ln
- 950 Peine Rd
- 454 Sweetgrass Dr
- 442 Sweetgrass Dr
- 1040 Westhaven Blvd
- 1040 Westhaven Blvd Unit House
- 1000 Heartland View Dr
- 501 Wideman Dr
- 520 Sceptre Rd
- 228 Westhaven Cir Dr
- 1010 Glengarry Dr







