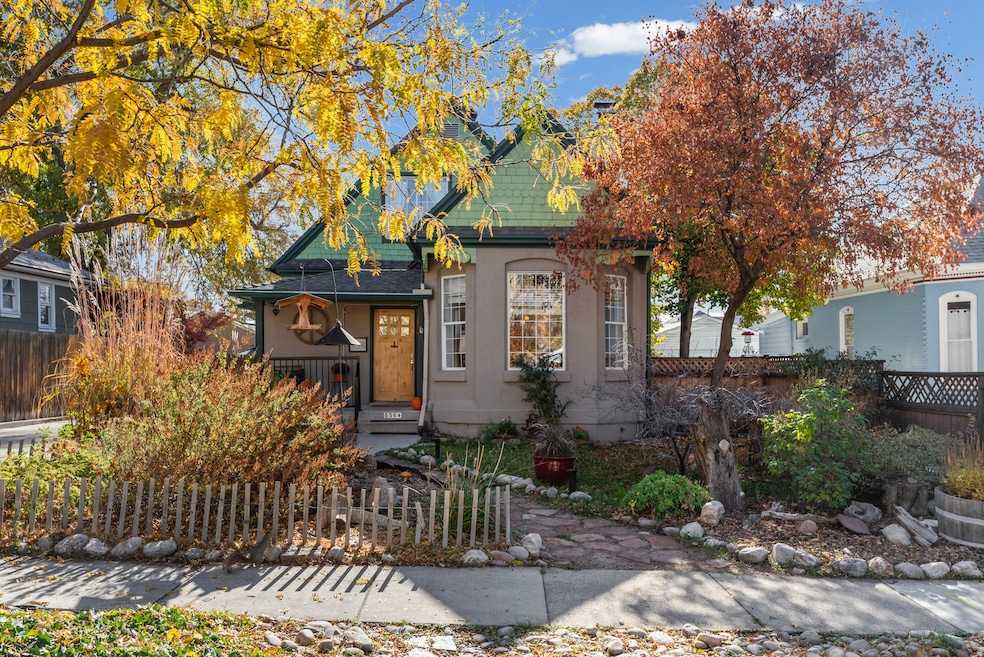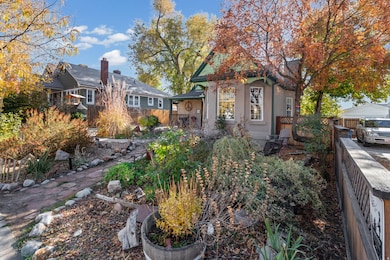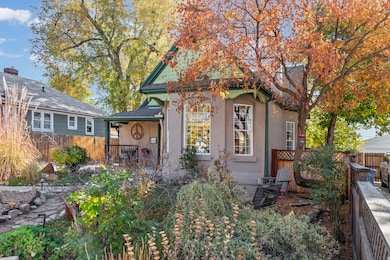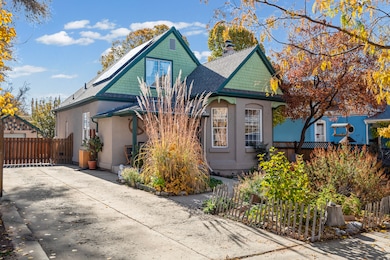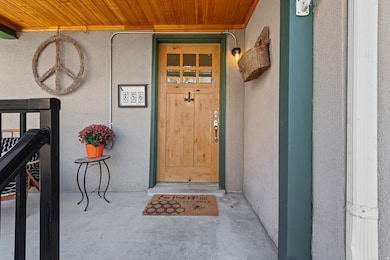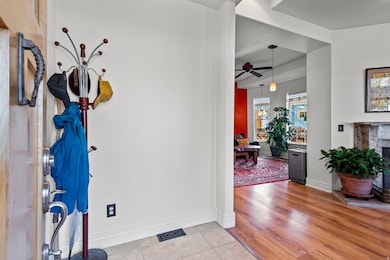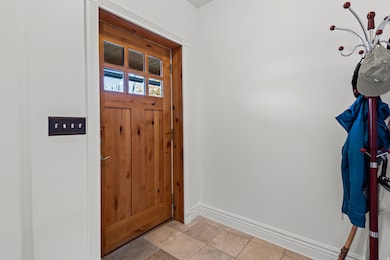856 E Sherman Ave Salt Lake City, UT 84105
Wasatch Hollow NeighborhoodEstimated payment $4,416/month
Highlights
- Solar Power System
- Mature Trees
- Wood Flooring
- Updated Kitchen
- Mountain View
- No HOA
About This Home
Charming 1902 Home with Modern Upgrades Step into history with this beautifully maintained 1902 gem, where timeless character meets thoughtful modern updates. This three-bedroom, two-bath home has been lovingly cared for and upgraded throughout - offering all the warmth of a classic home with the convenience and sustainability of today's best features. Inside, you'll find fresh paint throughout, a bright and inviting layout, and the peace of mind that comes from new plumbing and an upgraded electrical panel. The home's radon mitigation system and leaf filter gutters ensure a healthy, low maintenance living experience. Energy efficiency takes center stage with twenty solar panels and a home battery backup system, keeping utility costs low and your home running smoothly year-round. Step outside to enjoy a spacious backyard oasis, complete with a covered gazebo-perfect for relaxing, entertaining, or simply soaking up the sunshine. The one-car garage features a new roof, offering both style and practicality. Located in a welcoming neighborhood with easy access to local shops, schools, and parks, this home truly offers the best of both worlds: historic charm and modern peace of mind. Highlights: Built in 1902 rich with character and craftsmanship 3 Bedrooms | 2 Bathrooms 20 Solar Panels + Battery Backup completely paid off Radon Mitigation System All-New Plumbing & Electrical Panel Leaf Filter Gutters Fresh Interior Paint 1-Car Garage with New Roof Beautiful Backyard with Covered Gazebo Don't miss this rare opportunity to own a piece of history - modernized, move-in ready, and priced for exceptional value!
Listing Agent
Melanie Terpstra
Equity Real Estate (Premier Elite) License #11121632 Listed on: 11/13/2025
Home Details
Home Type
- Single Family
Est. Annual Taxes
- $3,031
Year Built
- Built in 1902
Lot Details
- 6,534 Sq Ft Lot
- Property is Fully Fenced
- Landscaped
- Mature Trees
- Vegetable Garden
- Property is zoned Single-Family, 1105
Parking
- 1 Car Garage
- 3 Open Parking Spaces
Home Design
- Bungalow
- Brick Exterior Construction
- Stucco
Interior Spaces
- 2,007 Sq Ft Home
- 3-Story Property
- Skylights
- Blinds
- Entrance Foyer
- Mountain Views
- Partial Basement
Kitchen
- Updated Kitchen
- Gas Oven
- Gas Range
- Free-Standing Range
- Range Hood
- Disposal
Flooring
- Wood
- Carpet
- Tile
Bedrooms and Bathrooms
- 3 Bedrooms | 1 Main Level Bedroom
- Walk-In Closet
Eco-Friendly Details
- Solar Power System
- Solar owned by seller
- Sprinkler System
Outdoor Features
- Covered Patio or Porch
- Gazebo
Schools
- Emerson Elementary School
- Clayton Middle School
- Highland School
Utilities
- Forced Air Heating and Cooling System
- Natural Gas Connected
Community Details
- No Home Owners Association
- Southlawn Subdivision
Listing and Financial Details
- Assessor Parcel Number 16-08-378-012
Map
Home Values in the Area
Average Home Value in this Area
Tax History
| Year | Tax Paid | Tax Assessment Tax Assessment Total Assessment is a certain percentage of the fair market value that is determined by local assessors to be the total taxable value of land and additions on the property. | Land | Improvement |
|---|---|---|---|---|
| 2025 | $3,031 | $616,700 | $235,200 | $381,500 |
| 2024 | $3,031 | $578,300 | $222,500 | $355,800 |
| 2023 | $3,031 | $561,200 | $231,100 | $330,100 |
| 2022 | $3,292 | $568,100 | $226,600 | $341,500 |
| 2021 | $2,832 | $442,500 | $169,900 | $272,600 |
| 2020 | $2,730 | $405,900 | $141,600 | $264,300 |
| 2019 | $2,768 | $387,200 | $130,300 | $256,900 |
| 2018 | $2,616 | $356,400 | $130,300 | $226,100 |
| 2017 | $2,441 | $311,500 | $130,300 | $181,200 |
| 2016 | $2,408 | $291,800 | $104,800 | $187,000 |
| 2015 | $2,234 | $256,600 | $104,600 | $152,000 |
| 2014 | $2,155 | $245,600 | $102,700 | $142,900 |
Property History
| Date | Event | Price | List to Sale | Price per Sq Ft |
|---|---|---|---|---|
| 11/13/2025 11/13/25 | For Sale | $789,900 | -- | $394 / Sq Ft |
Purchase History
| Date | Type | Sale Price | Title Company |
|---|---|---|---|
| Interfamily Deed Transfer | -- | Integrated Title Ins Svcs | |
| Quit Claim Deed | -- | 1St National Title Ins Agenc | |
| Warranty Deed | -- | Guardian Title | |
| Quit Claim Deed | -- | -- | |
| Warranty Deed | -- | -- |
Mortgage History
| Date | Status | Loan Amount | Loan Type |
|---|---|---|---|
| Open | $180,000 | New Conventional | |
| Closed | $154,400 | No Value Available | |
| Previous Owner | $156,750 | No Value Available | |
| Previous Owner | $136,000 | No Value Available | |
| Closed | $23,647 | No Value Available |
Source: UtahRealEstate.com
MLS Number: 2122649
APN: 16-08-378-012-0000
- 829 E Harrison Ave
- 1361 S Lincoln St
- 1237 S Lake St
- 1326 S 1000 E
- 753 E Browning Ave
- 860 E Emerson Ave
- 731 E Roosevelt Ave
- 946 E Princeton Ave
- 1520 S 1000 E
- 1326 S Green St
- 1099 S 900 E
- 1027 E Emerson Ave
- 1336 S Green St
- 1330 S 1100 E
- 1537 Lincoln St
- 1216 S 1100 E
- 810 Bryan Ave
- 1966 S Windsor St E
- 1374 S 600 E Unit 1-4
- 1479 S 600 E
- 915 E 1300 S Unit 3
- 1064 S 900 E Unit 4
- 1472-1480 S 1100 E
- 647 Bryan Ave
- 1198 Browning Ave Unit ID1071595P
- 1326 S 500 E Unit 208
- 1326 S 500 E Unit MLTP
- 1326 S 500 E
- 1326 S 500 E
- 1326 S 500 E
- 1326 S 500 E
- 470 Edith Ave S
- 1701 S 1100 E
- 922 S Lake St Unit 2
- 932 E 900 S
- 1016 E 900 S Unit 6
- 679 E Downington Ave
- 810 E 800 S Unit 204
- 1000 S Denver St Unit 2
- 1013 S 1300 E
