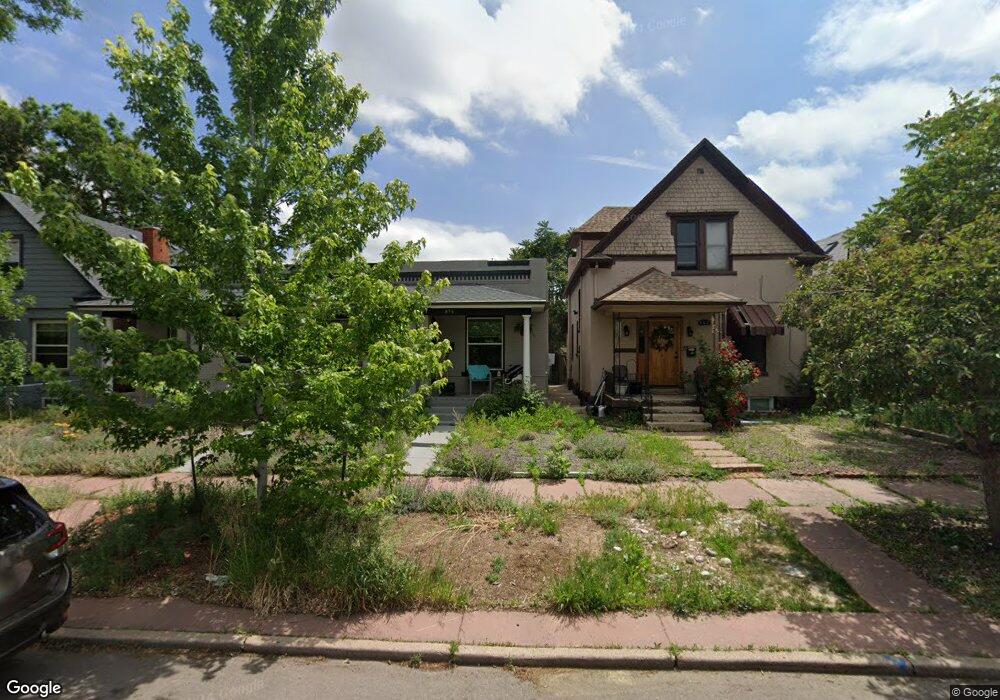856 Fox St Unit 860 Denver, CO 80204
Lincoln Park NeighborhoodEstimated Value: $453,000 - $554,000
2
Beds
2
Baths
1,148
Sq Ft
$438/Sq Ft
Est. Value
About This Home
This home is located at 856 Fox St Unit 860, Denver, CO 80204 and is currently estimated at $502,284, approximately $437 per square foot. 856 Fox St Unit 860 is a home located in Denver County with nearby schools including Dora Moore ECE-8 School, Kepner Beacon Middle School, and West High School.
Ownership History
Date
Name
Owned For
Owner Type
Purchase Details
Closed on
Jun 29, 2020
Sold by
Gillespie Dianna L and Styslinger Michael M
Bought by
Hall Liam S
Current Estimated Value
Home Financials for this Owner
Home Financials are based on the most recent Mortgage that was taken out on this home.
Original Mortgage
$344,000
Outstanding Balance
$302,901
Interest Rate
3.2%
Mortgage Type
New Conventional
Estimated Equity
$199,383
Purchase Details
Closed on
Sep 29, 2016
Sold by
Fox Street Townhomes Llc
Bought by
Saab Michelle
Home Financials for this Owner
Home Financials are based on the most recent Mortgage that was taken out on this home.
Original Mortgage
$292,000
Interest Rate
3.43%
Mortgage Type
New Conventional
Purchase Details
Closed on
Nov 30, 2015
Sold by
Gonzalez Ana Maria and Gonzalez Rogelio
Bought by
856-60 Fox St Llc
Create a Home Valuation Report for This Property
The Home Valuation Report is an in-depth analysis detailing your home's value as well as a comparison with similar homes in the area
Home Values in the Area
Average Home Value in this Area
Purchase History
| Date | Buyer | Sale Price | Title Company |
|---|---|---|---|
| Hall Liam S | $430,000 | Land Title Guarantee Company | |
| Saab Michelle | $365,000 | None Available | |
| 856-60 Fox St Llc | $435,000 | First Integrity Title |
Source: Public Records
Mortgage History
| Date | Status | Borrower | Loan Amount |
|---|---|---|---|
| Open | Hall Liam S | $344,000 | |
| Previous Owner | Saab Michelle | $292,000 |
Source: Public Records
Tax History
| Year | Tax Paid | Tax Assessment Tax Assessment Total Assessment is a certain percentage of the fair market value that is determined by local assessors to be the total taxable value of land and additions on the property. | Land | Improvement |
|---|---|---|---|---|
| 2025 | $2,761 | $37,330 | $14,300 | $14,300 |
| 2024 | $2,761 | $34,860 | $10,710 | $24,150 |
| 2023 | $2,701 | $34,860 | $10,710 | $24,150 |
| 2022 | $2,554 | $32,110 | $14,100 | $18,010 |
| 2021 | $2,465 | $33,040 | $14,510 | $18,530 |
| 2020 | $2,188 | $29,490 | $7,680 | $21,810 |
| 2019 | $2,127 | $29,490 | $7,680 | $21,810 |
| 2018 | $2,015 | $26,050 | $6,880 | $19,170 |
| 2017 | $2,009 | $26,050 | $6,880 | $19,170 |
Source: Public Records
Map
Nearby Homes
- 860 Fox St
- 726 Fox St
- 815 N Inca St
- 925 Inca St Unit 7
- 715 Galapago St
- 701 Galapago St
- 536 , 520 Cherokee St
- 919 Santa fe Dr
- 760 Santa fe Dr Unit 2
- 420 W 7th Ave
- 924 W 9th Ave
- 630 Elati St
- 1050 Cherokee St Unit 407
- 601 W 11th Ave Unit 1011
- 601 W 11th Ave Unit 303
- 601 W 11th Ave Unit 315
- 603 Inca St Unit 315
- 603 Inca St Unit 229
- 603 Inca St Unit 429
- 603 Inca St Unit 303
Your Personal Tour Guide
Ask me questions while you tour the home.
