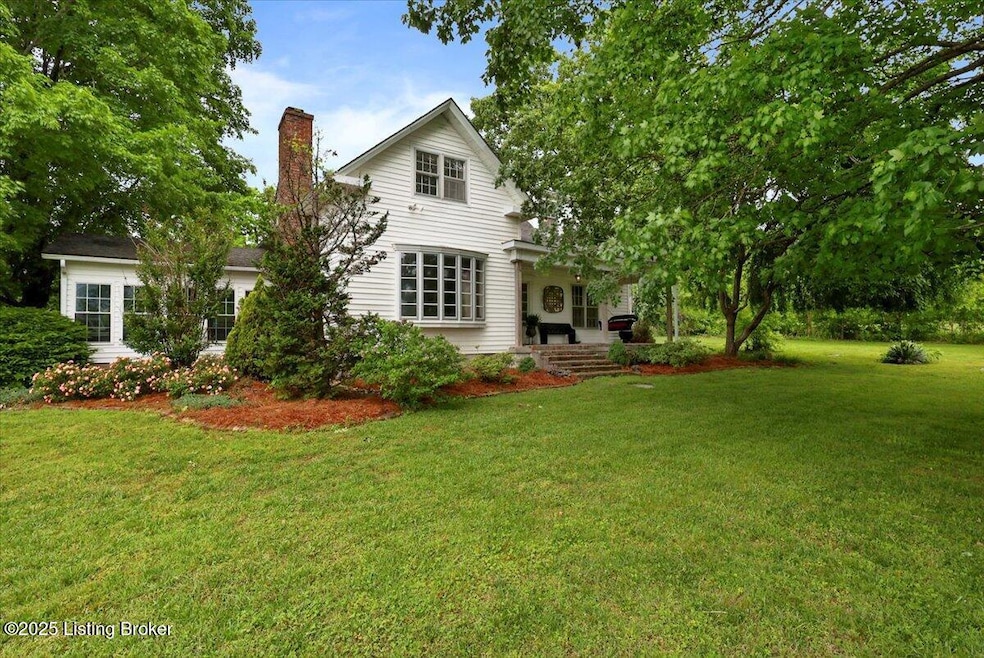
856 Glen Lily Rd Bowling Green, KY 42101
Barren River NeighborhoodEstimated payment $3,244/month
Total Views
3,529
4
Beds
2
Baths
2,691
Sq Ft
$214
Price per Sq Ft
Highlights
- No HOA
- Porch
- Central Air
- 3 Car Detached Garage
- Patio
- Heating System Uses Natural Gas
About This Home
Welcome to your dream retreat—just minutes from town! Located on the city/county line in Bowling Green, KY, this 4-bedroom, 2-bath home sits on 5.92 peaceful acres featuring a creek, wooded area, natural running spring, and abundant wildlife. Inside, enjoy beautiful hardwood floors and spacious living areas filled with natural light. Outside, the property offers a detached 3-car garage, an older barn, and a cozy fire pit area—perfect for relaxing or entertaining. A rare opportunity to experience privacy, nature, and convenience all in one stunning property!
Home Details
Home Type
- Single Family
Est. Annual Taxes
- $1,623
Year Built
- Built in 1911
Parking
- 3 Car Detached Garage
Home Design
- Shingle Roof
- Vinyl Siding
Interior Spaces
- 2,691 Sq Ft Home
- 2-Story Property
Bedrooms and Bathrooms
- 4 Bedrooms
- 2 Full Bathrooms
Outdoor Features
- Patio
- Porch
Utilities
- Central Air
- Heating System Uses Natural Gas
- Heat Pump System
- Septic Tank
Community Details
- No Home Owners Association
Listing and Financial Details
- Assessor Parcel Number 039B-27-023
Map
Create a Home Valuation Report for This Property
The Home Valuation Report is an in-depth analysis detailing your home's value as well as a comparison with similar homes in the area
Home Values in the Area
Average Home Value in this Area
Tax History
| Year | Tax Paid | Tax Assessment Tax Assessment Total Assessment is a certain percentage of the fair market value that is determined by local assessors to be the total taxable value of land and additions on the property. | Land | Improvement |
|---|---|---|---|---|
| 2024 | $1,623 | $185,000 | $0 | $0 |
| 2023 | $1,636 | $185,000 | $0 | $0 |
| 2022 | $1,531 | $185,000 | $0 | $0 |
| 2021 | $1,525 | $185,000 | $0 | $0 |
| 2020 | $1,291 | $155,000 | $0 | $0 |
| 2019 | $1,288 | $155,000 | $0 | $0 |
| 2018 | $1,282 | $155,000 | $0 | $0 |
| 2017 | $1,272 | $155,000 | $0 | $0 |
| 2015 | $143 | $149,800 | $0 | $0 |
| 2014 | $1,190 | $149,800 | $0 | $0 |
Source: Public Records
Property History
| Date | Event | Price | Change | Sq Ft Price |
|---|---|---|---|---|
| 08/08/2025 08/08/25 | For Sale | $575,000 | -- | $214 / Sq Ft |
Source: Metro Search (Greater Louisville Association of REALTORS®)
Purchase History
| Date | Type | Sale Price | Title Company |
|---|---|---|---|
| Interfamily Deed Transfer | -- | Attorney |
Source: Public Records
Mortgage History
| Date | Status | Loan Amount | Loan Type |
|---|---|---|---|
| Closed | $111,000 | New Conventional |
Source: Public Records
Similar Homes in Bowling Green, KY
Source: Metro Search (Greater Louisville Association of REALTORS®)
MLS Number: 1694827
APN: 039B-27-023
Nearby Homes
- 1055 Glen Lily Rd
- 808 Woodway St Unit 1415 & 1417 N. Sunri
- 1437 Longview Dr
- 1448 N Sunrise Dr
- 1400 Audubon Dr
- 1428 Parkhurst Dr
- 510 Glen Lily Rd
- 0 Crewdson Dr Unit RA20254642
- 1428 Audubon Dr
- 1321 Collegeview Dr
- 1552 N Sunrise Dr
- 3076 Laredo Dr
- 3100 Laredo Dr
- 3073 Laredo Dr
- 1217 N Lee Dr
- 708 Old Morgantown Rd
- 1541 Virginia Dr
- 1151 N Lee Dr
- 1624 S Sunrise Dr
- 1963 Sandra St
- 124 Walnut Creek Ct
- 168 Butler Way
- 757 Jennings Ct
- 2001 Rockcreek Dr
- 179 Walnut Creek Dr
- 322 River Tanmer Way
- 205 Cherry Way Unit 100
- 201 Cherry Way
- 238 River Tanmer Way Unit B
- 2105 Robin Rd
- 103 Old Morgantown Rd
- 1799 Russellville Rd
- 131 Amy Ave Unit Apartment D
- 104 Amy Ave Unit Apartment 4
- 1313 Center St
- 2184-2196 Prospector Ct
- 2244-2252 Hickory St
- 2108 Southland Dr
- 1722 Chestnut St
- 2454 Waterford Dr






