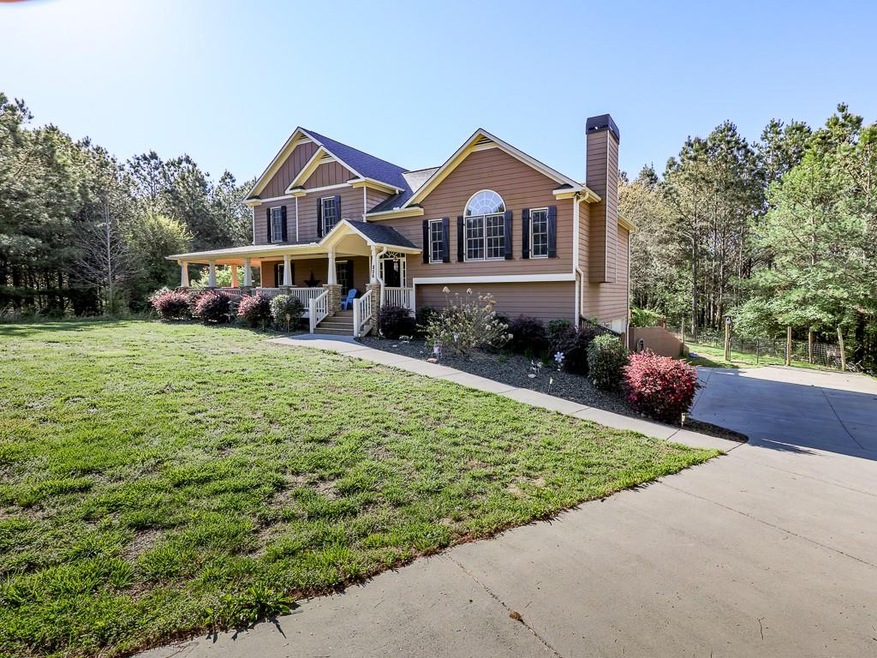
856 Hampton Farms Trail Jasper, GA 30143
Highlights
- 3.06 Acre Lot
- Private Lot
- Traditional Architecture
- Deck
- Wooded Lot
- Wood Flooring
About This Home
As of May 2017Spacious inside and out with plenty of room to grow. Split level home situated on 3.06 acres in a quiet cul-de-sac. Home features rocking chair front porch, hardwood floors, vaulted ceilings, spacious great room, separate dining room, tile kitchen, stack stone fireplace, spacious bedrooms, recreation room, oversized garage, tons of storage, partially finished basement, fenced yard and more. Quick and easy access to Hwy 515 / 575 & Jasper. Community does not have HOA and allows livestock including horses.
Last Agent to Sell the Property
RE/MAX Town and Country License #252382 Listed on: 03/29/2017

Home Details
Home Type
- Single Family
Est. Annual Taxes
- $2,008
Year Built
- Built in 2011
Lot Details
- 3.06 Acre Lot
- Cul-De-Sac
- Fenced
- Private Lot
- Level Lot
- Wooded Lot
- Garden
Parking
- 2 Car Attached Garage
- Side Facing Garage
- Drive Under Main Level
Home Design
- Traditional Architecture
- Split Level Home
- Frame Construction
- Ridge Vents on the Roof
- Composition Roof
- Cement Siding
Interior Spaces
- 2,498 Sq Ft Home
- Roommate Plan
- Tray Ceiling
- Ceiling height of 9 feet on the main level
- Ceiling Fan
- Factory Built Fireplace
- Insulated Windows
- Entrance Foyer
- Family Room with Fireplace
- Great Room
- Formal Dining Room
- Game Room
- Unfinished Basement
- Interior and Exterior Basement Entry
- Fire and Smoke Detector
Kitchen
- Open to Family Room
- Electric Range
- Microwave
- Dishwasher
- Laminate Countertops
- Wood Stained Kitchen Cabinets
Flooring
- Wood
- Carpet
Bedrooms and Bathrooms
- Split Bedroom Floorplan
- Dual Vanity Sinks in Primary Bathroom
- Separate Shower in Primary Bathroom
- Soaking Tub
Laundry
- Laundry Room
- Laundry on lower level
Eco-Friendly Details
- Energy-Efficient Windows
- Energy-Efficient Thermostat
Outdoor Features
- Deck
- Wrap Around Porch
Schools
- Jasper Elementary And Middle School
- Pickens High School
Utilities
- Forced Air Heating and Cooling System
- Underground Utilities
- Electric Water Heater
- Septic Tank
- High Speed Internet
- Cable TV Available
Community Details
- No HOA
- Hampton Farms Subdivision
Listing and Financial Details
- Tax Lot 24
- Assessor Parcel Number 052 005 124
Ownership History
Purchase Details
Home Financials for this Owner
Home Financials are based on the most recent Mortgage that was taken out on this home.Purchase Details
Home Financials for this Owner
Home Financials are based on the most recent Mortgage that was taken out on this home.Similar Homes in Jasper, GA
Home Values in the Area
Average Home Value in this Area
Purchase History
| Date | Type | Sale Price | Title Company |
|---|---|---|---|
| Warranty Deed | $260,000 | -- | |
| Warranty Deed | $222,000 | -- |
Mortgage History
| Date | Status | Loan Amount | Loan Type |
|---|---|---|---|
| Open | $208,000 | New Conventional | |
| Previous Owner | $226,530 | New Conventional |
Property History
| Date | Event | Price | Change | Sq Ft Price |
|---|---|---|---|---|
| 05/22/2017 05/22/17 | Sold | $260,000 | -9.0% | $104 / Sq Ft |
| 05/02/2017 05/02/17 | Pending | -- | -- | -- |
| 03/29/2017 03/29/17 | For Sale | $285,600 | +28.6% | $114 / Sq Ft |
| 06/21/2013 06/21/13 | Sold | $222,000 | +6.2% | $96 / Sq Ft |
| 05/22/2013 05/22/13 | Pending | -- | -- | -- |
| 08/20/2011 08/20/11 | For Sale | $209,000 | -- | $91 / Sq Ft |
Tax History Compared to Growth
Tax History
| Year | Tax Paid | Tax Assessment Tax Assessment Total Assessment is a certain percentage of the fair market value that is determined by local assessors to be the total taxable value of land and additions on the property. | Land | Improvement |
|---|---|---|---|---|
| 2024 | $2,959 | $154,527 | $25,200 | $129,327 |
| 2023 | $3,041 | $154,527 | $25,200 | $129,327 |
| 2022 | $3,041 | $154,527 | $25,200 | $129,327 |
| 2021 | $2,207 | $106,299 | $18,000 | $88,299 |
| 2020 | $2,273 | $106,299 | $18,000 | $88,299 |
| 2019 | $2,326 | $106,299 | $18,000 | $88,299 |
| 2018 | $2,294 | $106,299 | $18,000 | $88,299 |
| 2017 | $2,504 | $106,299 | $18,000 | $88,299 |
| 2016 | $2,496 | $104,299 | $16,000 | $88,299 |
| 2015 | $2,008 | $85,904 | $16,000 | $69,904 |
| 2014 | $2,012 | $85,904 | $16,000 | $69,904 |
| 2013 | -- | $85,903 | $16,000 | $69,903 |
Agents Affiliated with this Home
-

Seller's Agent in 2017
Darrell Clarke
RE/MAX
(404) 934-5397
1 in this area
88 Total Sales
-

Buyer's Agent in 2017
Path Post Team
Path & Post Real Estate
(770) 720-4663
12 in this area
572 Total Sales
-
B
Seller's Agent in 2013
BARBARA A BIVINS
NOT A VALID MEMBER
-

Buyer's Agent in 2013
Linda Carrig
All Mountain Realty, LLC
(678) 665-9276
4 in this area
23 Total Sales
Map
Source: First Multiple Listing Service (FMLS)
MLS Number: 5825716
APN: 052-000-005-124
- 41 Clark Station Rd
- 88 Turner Rd
- 405 Thrasher Ln
- TRT B Roland Rd
- TRT C Roland Rd
- 612 New Town St
- 98 Double Branches Rd
- 3500 Refuge Rd
- 3530 Refuge Rd
- 405 Scenic View Dr
- 0 Liberty Ln Unit 10515868
- 155 Crossroad Cir
- 10 New Town St
- 53 Clinic Rd
- 3691 Hwy 515
- 117 Cornett Ln S
- 2 Highway 53
- 214 Refuge Valley Rd
