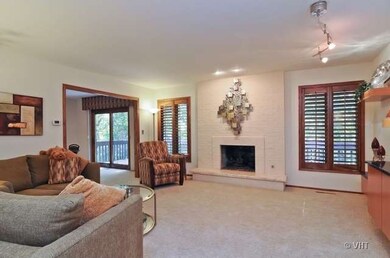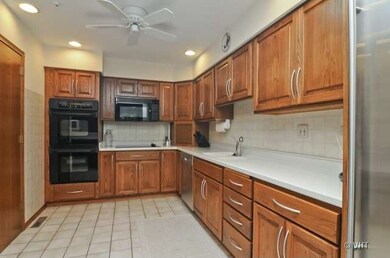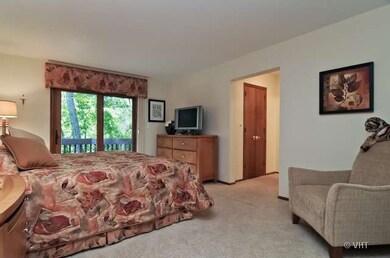
856 Kristin Ct Unit 21 Gurnee, IL 60031
Highlights
- Deck
- Property is near a forest
- Wooded Lot
- Woodland Elementary School Rated A-
- Property is adjacent to nature preserve
- Main Floor Bedroom
About This Home
As of February 2019Stunning 3200 Square Foot Ranch Townhome hidden & Secluded from the busy life yet minutes to tollway, shopping & Downtown Libertyville. Huge Liv Rm w/FP and Views of a wooded wonderland. All newer Kitchen & Appls, Frml Din Rm w/built-in China Cab. & Table. Slider to new no maint. deck Views WOW! Mstr Suite w/WI closet, priv Bth. Finished Walkout w/Rec Room & FP#2, Hobby Room, full Bth & More. Plantation Shutters T/O
Last Agent to Sell the Property
Baird & Warner License #471005298 Listed on: 10/10/2013

Townhouse Details
Home Type
- Townhome
Est. Annual Taxes
- $9,076
Year Built
- 1987
Lot Details
- Property is adjacent to nature preserve
- End Unit
- Cul-De-Sac
- East or West Exposure
- Wooded Lot
HOA Fees
- $270 per month
Parking
- Attached Garage
- Garage Transmitter
- Garage Door Opener
- Driveway
- Parking Included in Price
- Garage Is Owned
Home Design
- Brick Exterior Construction
- Slab Foundation
- Wood Shingle Roof
Interior Spaces
- Skylights
- Gas Log Fireplace
- Entrance Foyer
- Storage Room
- Finished Basement
- Finished Basement Bathroom
Kitchen
- Breakfast Bar
- Walk-In Pantry
- Double Oven
- Microwave
- High End Refrigerator
- Dishwasher
- Kitchen Island
- Disposal
Bedrooms and Bathrooms
- Main Floor Bedroom
- Primary Bathroom is a Full Bathroom
- In-Law or Guest Suite
- Bathroom on Main Level
- Soaking Tub
- Separate Shower
Laundry
- Dryer
- Washer
Utilities
- Forced Air Heating and Cooling System
- Heating System Uses Gas
Additional Features
- Deck
- Property is near a forest
Community Details
- Pets Allowed
Listing and Financial Details
- Homeowner Tax Exemptions
Ownership History
Purchase Details
Home Financials for this Owner
Home Financials are based on the most recent Mortgage that was taken out on this home.Purchase Details
Home Financials for this Owner
Home Financials are based on the most recent Mortgage that was taken out on this home.Purchase Details
Purchase Details
Purchase Details
Purchase Details
Home Financials for this Owner
Home Financials are based on the most recent Mortgage that was taken out on this home.Purchase Details
Similar Homes in Gurnee, IL
Home Values in the Area
Average Home Value in this Area
Purchase History
| Date | Type | Sale Price | Title Company |
|---|---|---|---|
| Warranty Deed | $285,000 | Ata Title Agency | |
| Deed | $290,000 | Fidelity National Title | |
| Interfamily Deed Transfer | -- | None Available | |
| Warranty Deed | $330,000 | -- | |
| Deed | $288,000 | First American Title | |
| Warranty Deed | $265,000 | First American Title | |
| Warranty Deed | $264,000 | 1St American Title |
Mortgage History
| Date | Status | Loan Amount | Loan Type |
|---|---|---|---|
| Closed | $225,000 | New Conventional | |
| Previous Owner | $90,000 | New Conventional | |
| Previous Owner | $100,000 | Credit Line Revolving | |
| Previous Owner | $150,000 | Purchase Money Mortgage |
Property History
| Date | Event | Price | Change | Sq Ft Price |
|---|---|---|---|---|
| 02/28/2019 02/28/19 | Sold | $285,000 | -3.4% | $89 / Sq Ft |
| 02/01/2019 02/01/19 | Pending | -- | -- | -- |
| 12/03/2018 12/03/18 | Price Changed | $295,000 | -1.0% | $92 / Sq Ft |
| 10/15/2018 10/15/18 | Price Changed | $297,900 | -0.7% | $93 / Sq Ft |
| 09/21/2018 09/21/18 | For Sale | $299,900 | +3.4% | $94 / Sq Ft |
| 05/16/2014 05/16/14 | Sold | $290,000 | -10.8% | $90 / Sq Ft |
| 03/30/2014 03/30/14 | Pending | -- | -- | -- |
| 03/26/2014 03/26/14 | Price Changed | $325,000 | -4.4% | $101 / Sq Ft |
| 10/10/2013 10/10/13 | For Sale | $340,000 | -- | $106 / Sq Ft |
Tax History Compared to Growth
Tax History
| Year | Tax Paid | Tax Assessment Tax Assessment Total Assessment is a certain percentage of the fair market value that is determined by local assessors to be the total taxable value of land and additions on the property. | Land | Improvement |
|---|---|---|---|---|
| 2024 | $9,076 | $116,706 | $12,047 | $104,659 |
| 2023 | $8,156 | $108,352 | $11,185 | $97,167 |
| 2022 | $8,156 | $94,674 | $11,185 | $83,489 |
| 2021 | $7,348 | $90,875 | $10,736 | $80,139 |
| 2020 | $7,097 | $88,641 | $10,472 | $78,169 |
| 2019 | $7,491 | $86,068 | $10,168 | $75,900 |
| 2018 | $3,980 | $96,190 | $4,416 | $91,774 |
| 2017 | $7,609 | $93,433 | $4,289 | $89,144 |
| 2016 | $7,524 | $89,273 | $4,098 | $85,175 |
| 2015 | $7,298 | $84,668 | $3,887 | $80,781 |
| 2014 | $7,653 | $83,802 | $3,835 | $79,967 |
| 2012 | $7,255 | $84,443 | $3,864 | $80,579 |
Agents Affiliated with this Home
-

Seller's Agent in 2019
Doug Anderson
Blue Fence Real Estate Inc.
(847) 687-3424
7 in this area
54 Total Sales
-

Buyer's Agent in 2019
Janet Knight-Carey
Berkshire Hathaway HomeServices Chicago
(847) 642-1237
5 in this area
35 Total Sales
-

Seller's Agent in 2014
John Worklan
Baird Warner
(847) 651-9872
6 in this area
79 Total Sales
Map
Source: Midwest Real Estate Data (MRED)
MLS Number: MRD08464206
APN: 07-27-301-026
- 741 Colby Ct Unit U42
- 711 Creekside Cir Unit 103
- 648 White Ct
- 660 Beth Ct
- 758 Sizer Rd Unit U178
- 930 Taylor Dr Unit 310
- 917 Vose Dr Unit 304
- 6109 Golfview Dr
- 920 Vose Dr Unit 612
- 455 Hickory Haven Dr E
- 6121 Brookstone Place
- 6162 Crossland Blvd Unit 3
- 416 Hickory Haven Dr E
- 716 Darnell Ln
- 1109 Rebecca Ct
- 6406 Cunningham Ct
- 33430 N Hunt Club Rd
- 1520 Daybreak Dr
- 1551 Daybreak Dr
- 6091 Washington St






