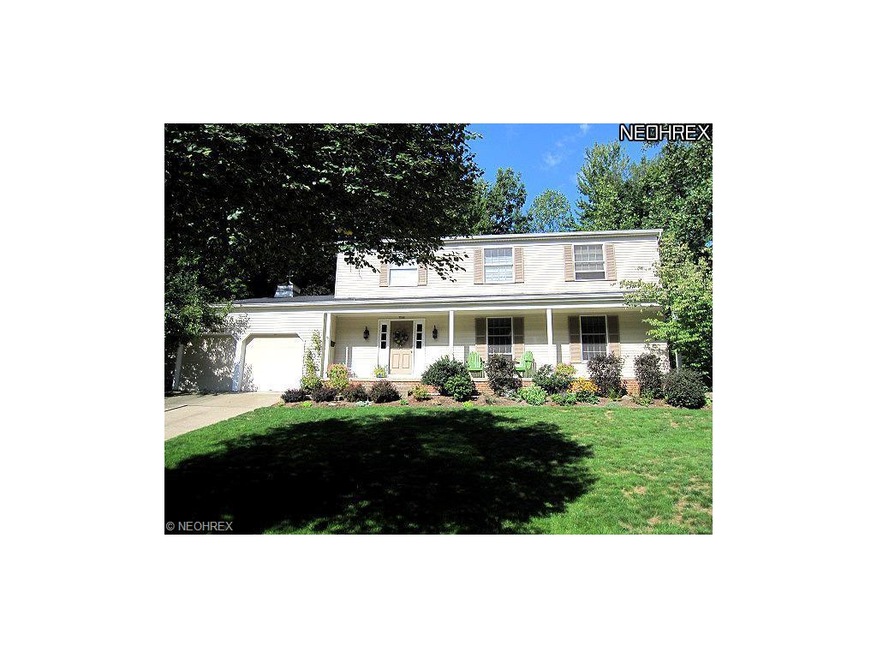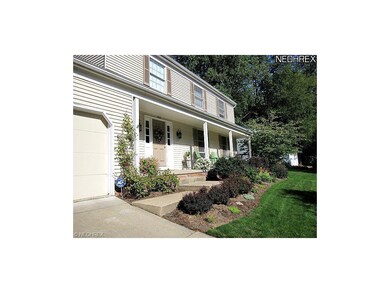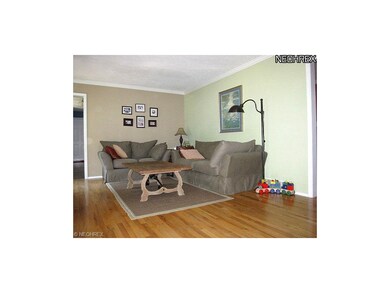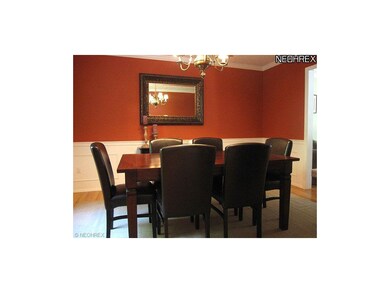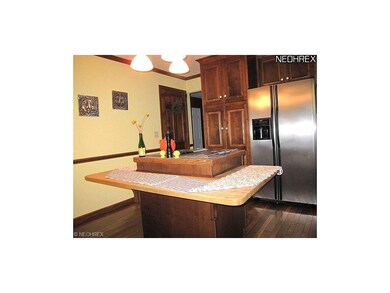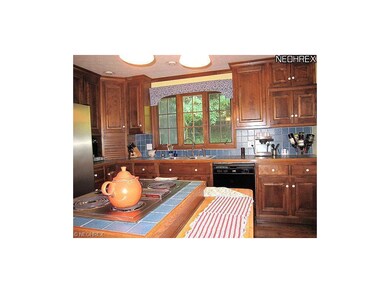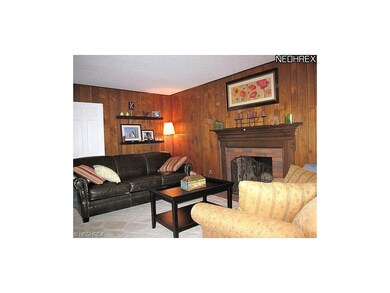
856 Lafayette Dr Akron, OH 44303
Merriman Hills NeighborhoodHighlights
- Colonial Architecture
- Cul-De-Sac
- Patio
- 1 Fireplace
- 2 Car Attached Garage
- Home Security System
About This Home
As of June 2016Naturally you want nice size, great condition, a good value, and- of course- the right location in your new home! Take a careful look at this very attractive 4 bedroom, 2 & 1/2 bath colonial in the heart of Merriman Hills, Akron's preferred mature neighborhood, described by many as private, charming, and picturesque. Located on a quiet cul-de-sac, this appealing home offers the minimal traffic setting you have been wanting. It features a large living room, paneled family room, appealing center-island kitchen, hardwood flooring throughout the entire house, furnace & c/a replaced '06, all baths totally redone and upgraded, and an inviting patio area. The bonus is the convenient location with easy access to downtown Akron and the nearby Cuyahoga Valley National Park.
Last Agent to Sell the Property
Paula Owen
Deleted Agent License #243123 Listed on: 08/16/2012
Home Details
Home Type
- Single Family
Year Built
- Built in 1969
Lot Details
- 9,714 Sq Ft Lot
- Lot Dimensions are 89x109
- Cul-De-Sac
Home Design
- Colonial Architecture
- Asphalt Roof
Interior Spaces
- 2,378 Sq Ft Home
- 2-Story Property
- 1 Fireplace
- Basement Fills Entire Space Under The House
- Home Security System
Kitchen
- Built-In Oven
- Range
- Dishwasher
- Disposal
Bedrooms and Bathrooms
- 4 Bedrooms
Parking
- 2 Car Attached Garage
- Garage Door Opener
Outdoor Features
- Patio
Utilities
- Forced Air Heating and Cooling System
- Heating System Uses Gas
Listing and Financial Details
- Assessor Parcel Number 6719924
Ownership History
Purchase Details
Home Financials for this Owner
Home Financials are based on the most recent Mortgage that was taken out on this home.Purchase Details
Home Financials for this Owner
Home Financials are based on the most recent Mortgage that was taken out on this home.Purchase Details
Home Financials for this Owner
Home Financials are based on the most recent Mortgage that was taken out on this home.Purchase Details
Home Financials for this Owner
Home Financials are based on the most recent Mortgage that was taken out on this home.Purchase Details
Home Financials for this Owner
Home Financials are based on the most recent Mortgage that was taken out on this home.Similar Homes in Akron, OH
Home Values in the Area
Average Home Value in this Area
Purchase History
| Date | Type | Sale Price | Title Company |
|---|---|---|---|
| Warranty Deed | $193,500 | Ohio Real Title | |
| Quit Claim Deed | -- | Ohio Real Title | |
| Warranty Deed | $173,000 | None Available | |
| Survivorship Deed | $199,000 | Land America-Lawyers Title | |
| Interfamily Deed Transfer | -- | Advanced Title |
Mortgage History
| Date | Status | Loan Amount | Loan Type |
|---|---|---|---|
| Open | $183,825 | New Conventional | |
| Previous Owner | $167,810 | New Conventional | |
| Previous Owner | $35,000 | Credit Line Revolving | |
| Previous Owner | $189,050 | Purchase Money Mortgage | |
| Previous Owner | $200,000 | Credit Line Revolving |
Property History
| Date | Event | Price | Change | Sq Ft Price |
|---|---|---|---|---|
| 09/04/2025 09/04/25 | Price Changed | $350,000 | -6.5% | $147 / Sq Ft |
| 07/31/2025 07/31/25 | Price Changed | $374,500 | +108.2% | $157 / Sq Ft |
| 07/30/2025 07/30/25 | For Sale | $179,900 | -7.0% | $76 / Sq Ft |
| 06/30/2016 06/30/16 | Sold | $193,500 | -5.6% | $81 / Sq Ft |
| 05/04/2016 05/04/16 | Pending | -- | -- | -- |
| 04/14/2016 04/14/16 | For Sale | $205,000 | +18.5% | $86 / Sq Ft |
| 12/17/2012 12/17/12 | Sold | $173,000 | -11.2% | $73 / Sq Ft |
| 11/15/2012 11/15/12 | Pending | -- | -- | -- |
| 08/16/2012 08/16/12 | For Sale | $194,900 | -- | $82 / Sq Ft |
Tax History Compared to Growth
Tax History
| Year | Tax Paid | Tax Assessment Tax Assessment Total Assessment is a certain percentage of the fair market value that is determined by local assessors to be the total taxable value of land and additions on the property. | Land | Improvement |
|---|---|---|---|---|
| 2025 | $4,827 | $92,177 | $16,853 | $75,324 |
| 2024 | $4,827 | $92,177 | $16,853 | $75,324 |
| 2023 | $4,827 | $92,177 | $16,853 | $75,324 |
| 2022 | $4,655 | $69,829 | $12,765 | $57,064 |
| 2021 | $4,660 | $69,829 | $12,765 | $57,064 |
| 2020 | $4,588 | $69,830 | $12,770 | $57,060 |
| 2019 | $4,231 | $58,370 | $10,130 | $48,240 |
| 2018 | $4,174 | $58,370 | $10,130 | $48,240 |
| 2017 | $4,241 | $58,370 | $10,130 | $48,240 |
| 2016 | $4,245 | $58,370 | $10,130 | $48,240 |
| 2015 | $4,241 | $58,370 | $10,130 | $48,240 |
| 2014 | $4,207 | $58,370 | $10,130 | $48,240 |
| 2013 | $5,002 | $71,230 | $10,130 | $61,100 |
Agents Affiliated with this Home
-
Sharon Lockman
S
Seller's Agent in 2025
Sharon Lockman
Howard Hanna
(216) 272-9098
48 Total Sales
-
L
Seller's Agent in 2016
Laura Dembowski
Deleted Agent
-
P
Buyer's Agent in 2016
Paula Owen
Deleted Agent
-
Bobby Wilging

Buyer's Agent in 2012
Bobby Wilging
EXP Realty, LLC.
(330) 819-1860
27 Total Sales
Map
Source: MLS Now
MLS Number: 3344472
APN: 67-19924
- 0 Belleau Wood Dr
- 791 Lafayette Dr
- 541 Malvern Rd
- 1090 Kingswood Dr
- 889 Eaton Ave
- 754 Merriman Rd
- 453 Palisades Dr
- 575 Delaware Ave
- 834 Eaton Park Ln
- 770 Canyon Trail
- 525 Royal Ave
- 869 Westgrove Rd
- 430 Delaware Ave
- 1056 Garman Rd
- 400 Delaware Ave
- 615 Reynolds Ave
- 1041 Winhurst Dr
- 1057 N Portage Path
- 1085 Winhurst Dr
- 431 Molane Ave
