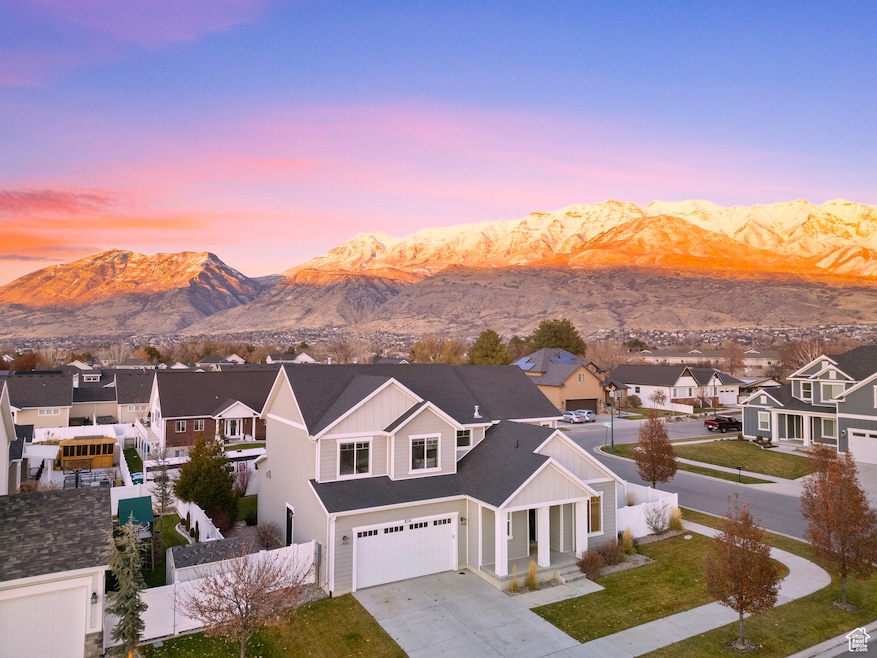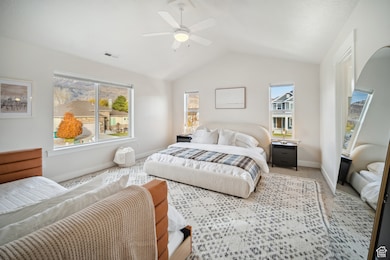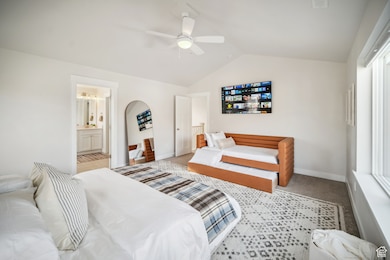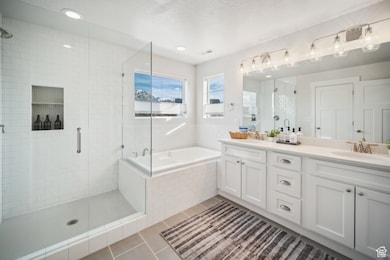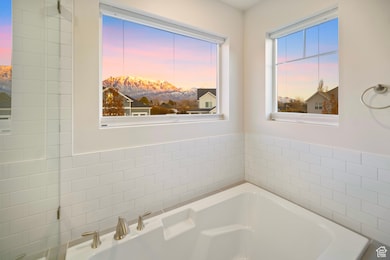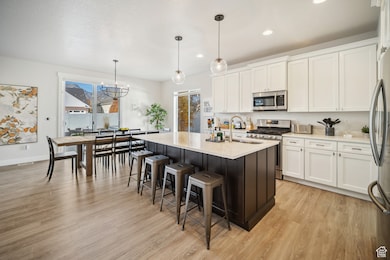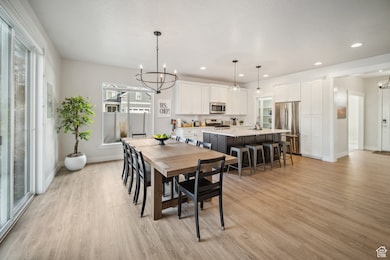856 W 1840 N Orem, UT 84057
Aspen NeighborhoodEstimated payment $4,767/month
Highlights
- Waterfall on Lot
- Updated Kitchen
- Mountain View
- Timpanogos High School Rated A-
- Mature Trees
- Private Lot
About This Home
Turnkey Ready! All furniture and amenities (hot tub, sauna, art, beds, 100" TVs, smart locks, security, etc) can be purchased with the sale, making this the perfect move-in-ready opportunity! Inquire directly about furniture pricing. Timpanogos, Cascade, Maple Mountain, Nebo, and more. Located in one of Orem's most desirable east-side neighborhoods near Provo Canyon, Riverwoods, top-rated schools, parks, hiking/biking trails, and premier shopping/dining, this home offers both modern beauty and a convenient location. The timeless open layout features 9-ft ceilings, expansive gathering spaces, and a stunning chef's kitchen with quartz countertops, custom cabinetry, an oversized island with hidden storage, and a walk-in pantry. Levelor-style smart blinds allow you to balance privacy and panoramic mountain views in every direction. Upstairs includes generously sized bedrooms, a dedicated HVAC system, and a loft-style reading nook. The professionally landscaped backyard is a private oasis with an expansive paver patio, ground-level fire pit, and custom multi-tiered water feature - designed for year-round tranquility. Fully fenced, 3-car garage with 42-ft deep bay (boat or trailer can be put in, please be aware that the tandem of the garage has been converted into a wellness sauna area, temporarily eliminating the ability to park 3 cars inside). Pre-wired 220 line for hot tub. Impossible to replicate this view, location, yard, and layout combination. Square footage figures are provided as a courtesy estimate only and were obtained from county records. Buyer is advised to obtain an independent measurement.
Home Details
Home Type
- Single Family
Est. Annual Taxes
- $3,516
Year Built
- Built in 2018
Lot Details
- 9,148 Sq Ft Lot
- Lot Dimensions are 0.0x109.0x85.0
- Creek or Stream
- Property is Fully Fenced
- Landscaped
- Private Lot
- Secluded Lot
- Corner Lot
- Sprinkler System
- Mature Trees
- Property is zoned Single-Family
Parking
- 3 Car Attached Garage
- 2 Open Parking Spaces
Home Design
- Low Volatile Organic Compounds (VOC) Products or Finishes
- Stucco
Interior Spaces
- 3,918 Sq Ft Home
- 3-Story Property
- Vaulted Ceiling
- Ceiling Fan
- Gas Log Fireplace
- Double Pane Windows
- Blinds
- Sliding Doors
- Entrance Foyer
- Great Room
- Mountain Views
- Basement Fills Entire Space Under The House
- Fire and Smoke Detector
Kitchen
- Updated Kitchen
- Gas Oven
- Gas Range
- Free-Standing Range
- Microwave
- Freezer
- Portable Dishwasher
- Disposal
Flooring
- Carpet
- Tile
Bedrooms and Bathrooms
- 5 Bedrooms
- Walk-In Closet
- Bathtub With Separate Shower Stall
Outdoor Features
- Open Patio
- Waterfall on Lot
- Porch
Schools
- Aspen Elementary School
- Oak Canyon Middle School
- Timpanogos High School
Utilities
- Forced Air Heating and Cooling System
- Natural Gas Connected
Community Details
- No Home Owners Association
- Lott's Lots Subdivision
Listing and Financial Details
- Exclusions: Dryer, Gas Grill/BBQ, Hot Tub, Washer, Video Door Bell(s)
- Assessor Parcel Number 45-594-0012
Map
Home Values in the Area
Average Home Value in this Area
Tax History
| Year | Tax Paid | Tax Assessment Tax Assessment Total Assessment is a certain percentage of the fair market value that is determined by local assessors to be the total taxable value of land and additions on the property. | Land | Improvement |
|---|---|---|---|---|
| 2025 | $3,122 | $441,540 | $253,400 | $549,400 |
| 2024 | $2,878 | $381,755 | $0 | $0 |
| 2023 | $2,878 | $378,235 | $0 | $0 |
| 2022 | $3,210 | $408,760 | $0 | $0 |
| 2021 | $2,921 | $563,400 | $183,800 | $379,600 |
| 2020 | $2,750 | $521,300 | $159,800 | $361,500 |
| 2019 | $2,335 | $460,200 | $159,800 | $300,400 |
| 2018 | $1,543 | $159,800 | $159,800 | $0 |
| 2017 | $1,584 | $159,800 | $0 | $0 |
Property History
| Date | Event | Price | List to Sale | Price per Sq Ft |
|---|---|---|---|---|
| 12/16/2025 12/16/25 | Price Changed | $853,900 | -0.1% | $218 / Sq Ft |
| 12/01/2025 12/01/25 | Price Changed | $854,900 | -0.6% | $218 / Sq Ft |
| 11/18/2025 11/18/25 | Price Changed | $859,900 | -0.6% | $219 / Sq Ft |
| 11/07/2025 11/07/25 | Price Changed | $864,900 | -1.1% | $221 / Sq Ft |
| 10/22/2025 10/22/25 | For Sale | $874,900 | -- | $223 / Sq Ft |
Purchase History
| Date | Type | Sale Price | Title Company |
|---|---|---|---|
| Warranty Deed | -- | Access Title | |
| Deed | -- | -- | |
| Warranty Deed | -- | Stewart Title Ins Agency Of |
Mortgage History
| Date | Status | Loan Amount | Loan Type |
|---|---|---|---|
| Open | $584,500 | New Conventional | |
| Previous Owner | $195,000 | No Value Available | |
| Previous Owner | -- | No Value Available | |
| Previous Owner | $400,000 | New Conventional |
Source: UtahRealEstate.com
MLS Number: 2118821
APN: 45-594-0012
- 1717 N 1030 W
- 1821-1280 280 W
- 1402 W 1300 N St
- 1259 N St
- 1030 N 995 W Unit 903
- 962 W 880 N Unit ID1250639P
- 855 N 820 W
- 1080 N State St
- 554 N 800 W
- 355 W 920 N
- 846 E 300 N Unit Basement apartment
- 751 S 1500 E
- 807 S Fossil Ln
- 25 Maple Ln S
- 355 N Mill Rd
- 1042 W Center St
- 288 E 510 N
- 631 W 20 N
- 250 N Mill Rd
- 671 E Center St Unit ID1249830P
